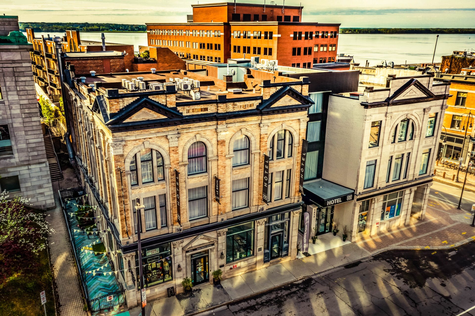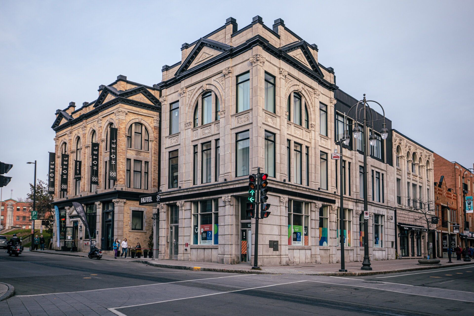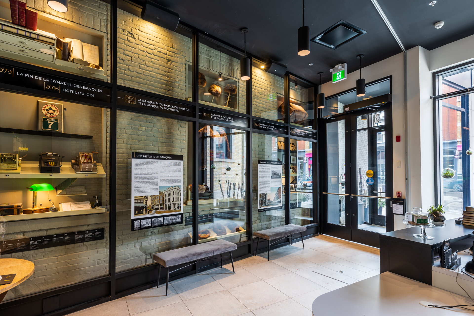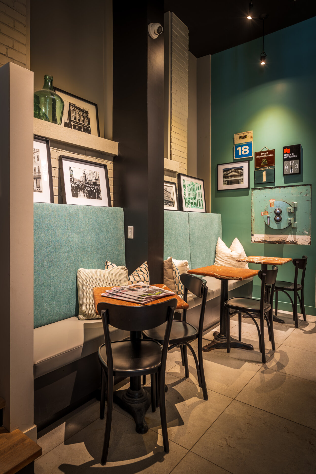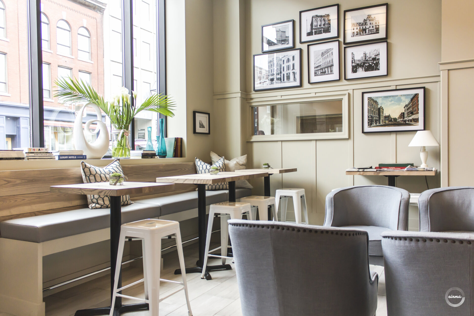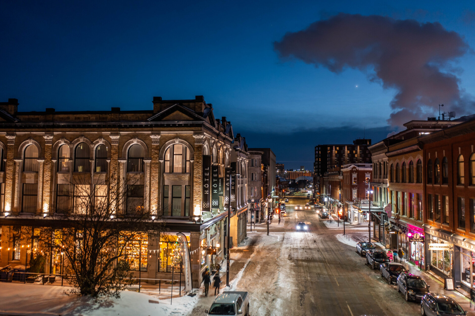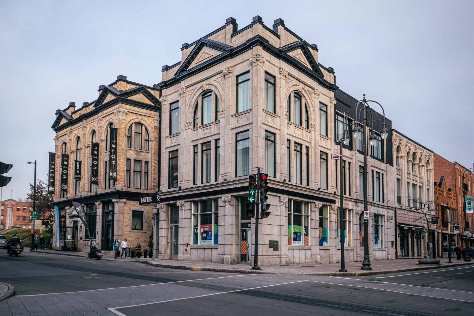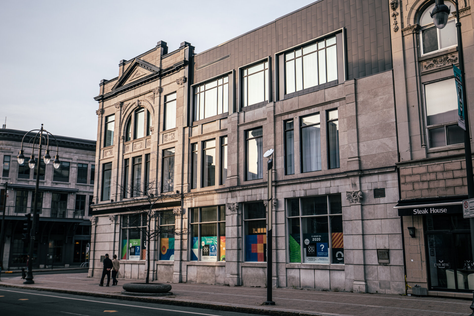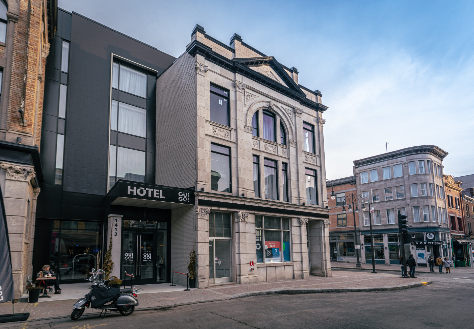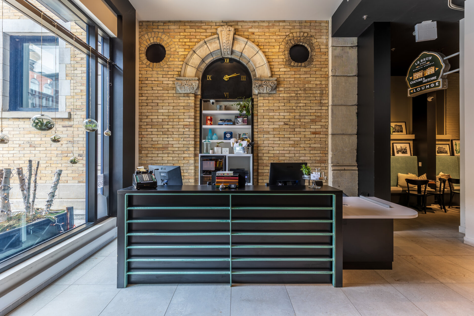
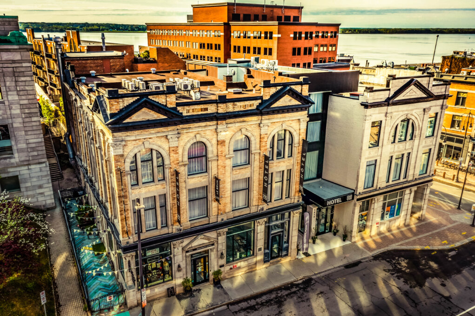

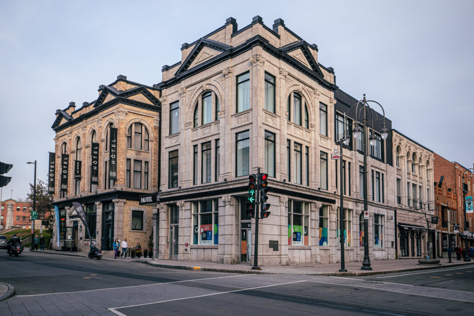
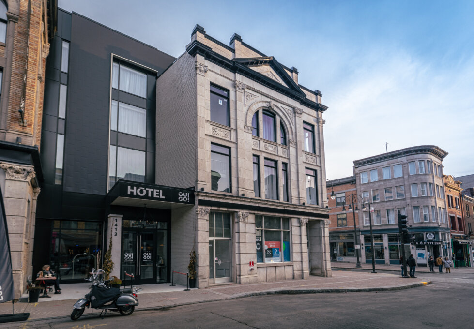
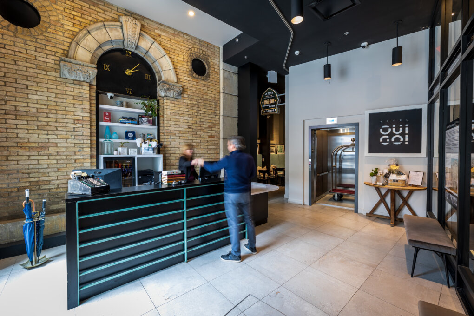
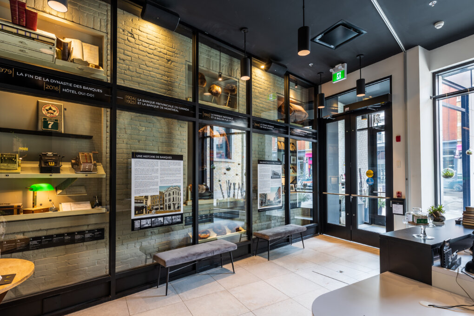
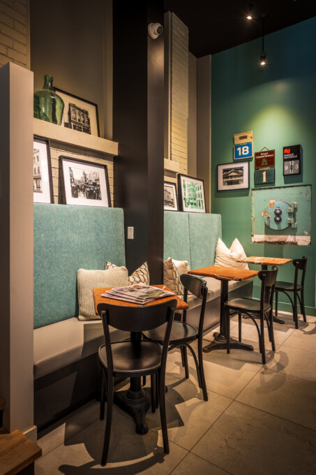
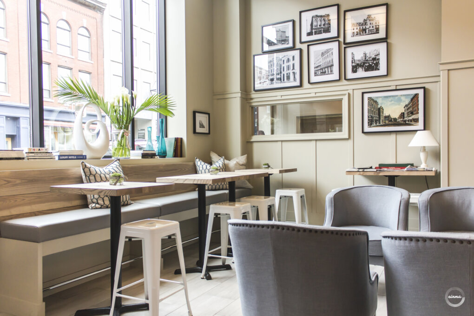


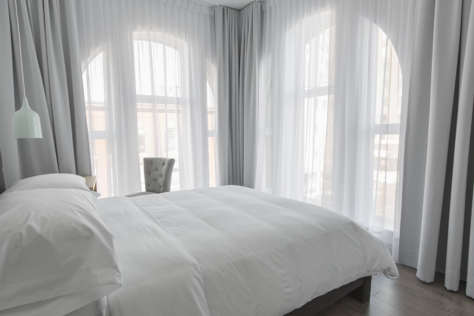
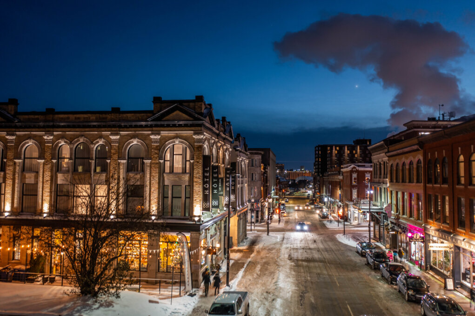

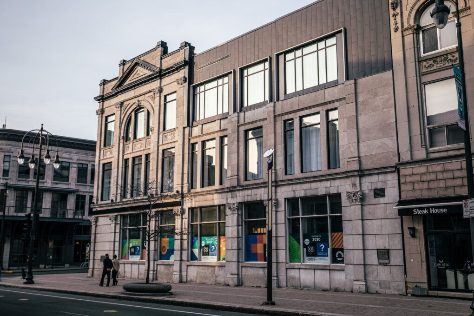
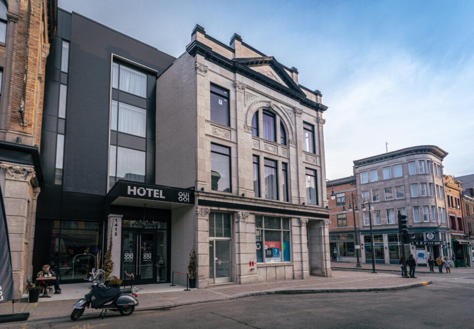
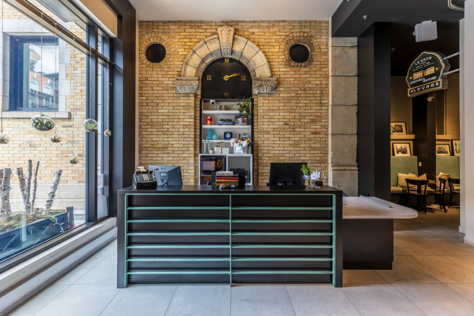
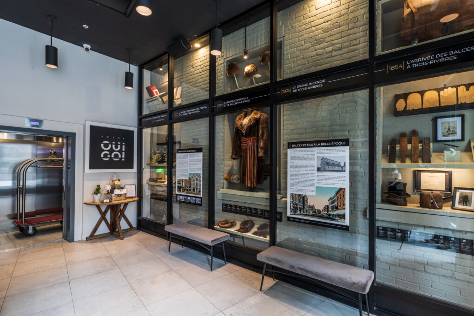




Share to
Hôtel Oui GO!
By : BLH Architectes
GRANDS PRIX DU DESIGN – 15th edition
Discipline : Architecture
Categories : Commercial Building / Hotel & Resort : Gold Certification
Categories : Special Award / Architecture + Heritage Enhancement : Platinum Winner, Gold Certification
Located in the heart of downtown Trois-Rivières, the second oldest French city in North America, The Hôtel Oui GO! combines two heritage buildings, which represent the architectural reconstruction after the 1908 fire that ravaged the entire area.
The 29-room boutique hotel was designed to offer a unique and enveloping heritage character, a true sanctuary from the urban vitality that surrounds it. With this project, the client wanted to contribute to the cultural richness of Trois-Rivières by creating an immersive historical experience that attracts an epicurean clientele passionate about discoveries.
Installed since 2015 in the Balcer building, the 15-room hotel wanted to expand by annexing the neighboring Soeurs Grises building. The project completed in 2020 consisted of bringing the two buildings together by adding a new section between them and two floors at the back of the building. This allowed to create new interior spaces, including a lobby, a reception area, a meeting room, 14 rooms, and improving accessibility with an elevator.
Set between the two historic buildings, the three-story construction that incorporates the new lobby, is a literal and figurative link between the old and contemporary architecture. Set back from the street, it fills the gap between the two buildings in a way that clears and enhances the unique arrangement of monumental windows on the corner of the Balcer building. The new cladding made of black galvanized steel panels creates a contrast with the original light-colored limestone cladding, exposing the strong character of the original facades in a very clear manner. The new construction presents pure and resolutely contemporary lines, while respecting the symmetry and proportions of the old façades with their noble and refined character, without imitating them.
Inside, the architectural gesture aims to provide the client with an immersive stay in a space marked by the heritage character of the place in which it is located. The layout and division of the rooms were orchestrated around the judicious positioning of the wide original windows in each room in order to present the magnificent backdrop of the historic center while contributing to making the spaces bright. The result is a sense of larger rooms, despite the impossibility of increasing the floor space.
The ambiance that emerges from the spaces is the result of close collaboration between the interior designers and the client, who was committed to investing in the city's rich cultural by researching artifacts and working with museums, along with the Balcer family to honor the buildings' history. As many elements as possible were salvaged and restored. The transformation of existing side elevation openings into museum alcoves in the new lobby, the use of original brick in the restoration of a fireplace mantle uncovered during demolition, the use of railings as decorative objects in the reception area, and an old safe door transformed into a laundry access chute are all efforts that highlight the buildings' rich historical past.
Collaboration
Real Estate Developer : Gilles Babin - Hôtel Oui GO!
General Contractor : CMA Construction
Interior Designer : Guillaume Richard Designer d'intérieur
Interior Designer : Sébastien Gervais Designer
Photographer : Jean-Sébastien Désilet - Amplifié
Photographer : Alexis Boucher - Studios Equinoxe
Photographer : Chantal Morin - EINMA Photographe




