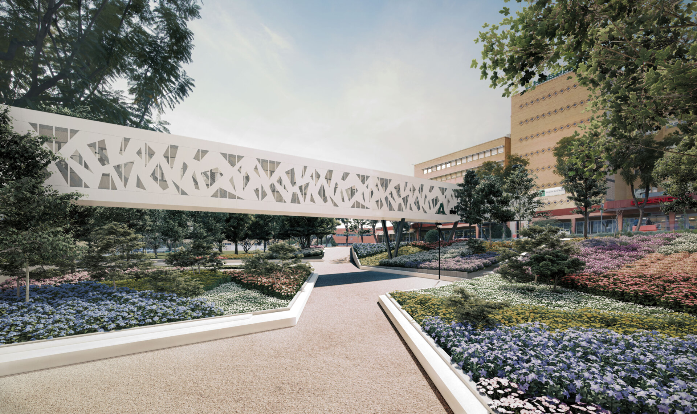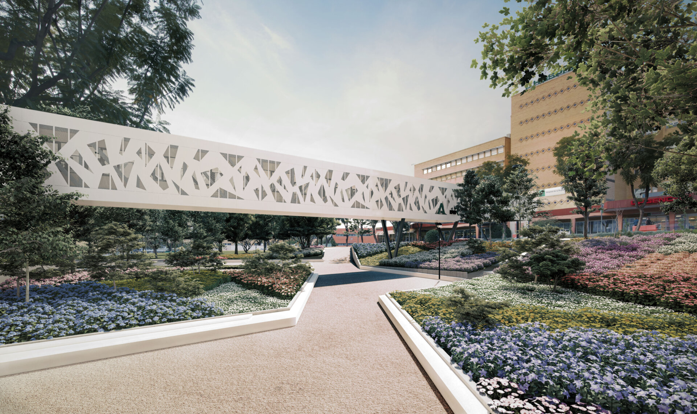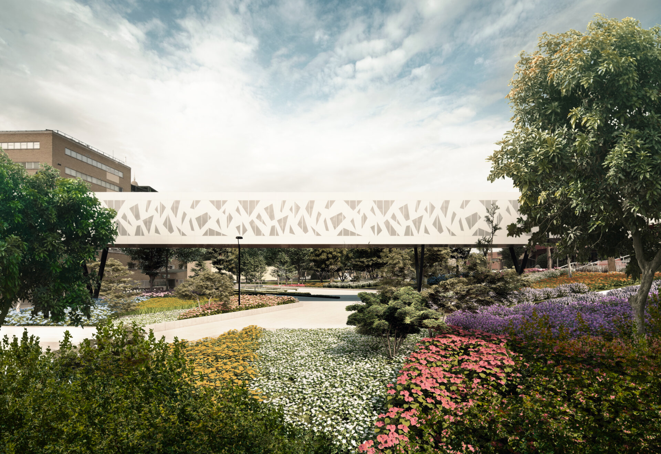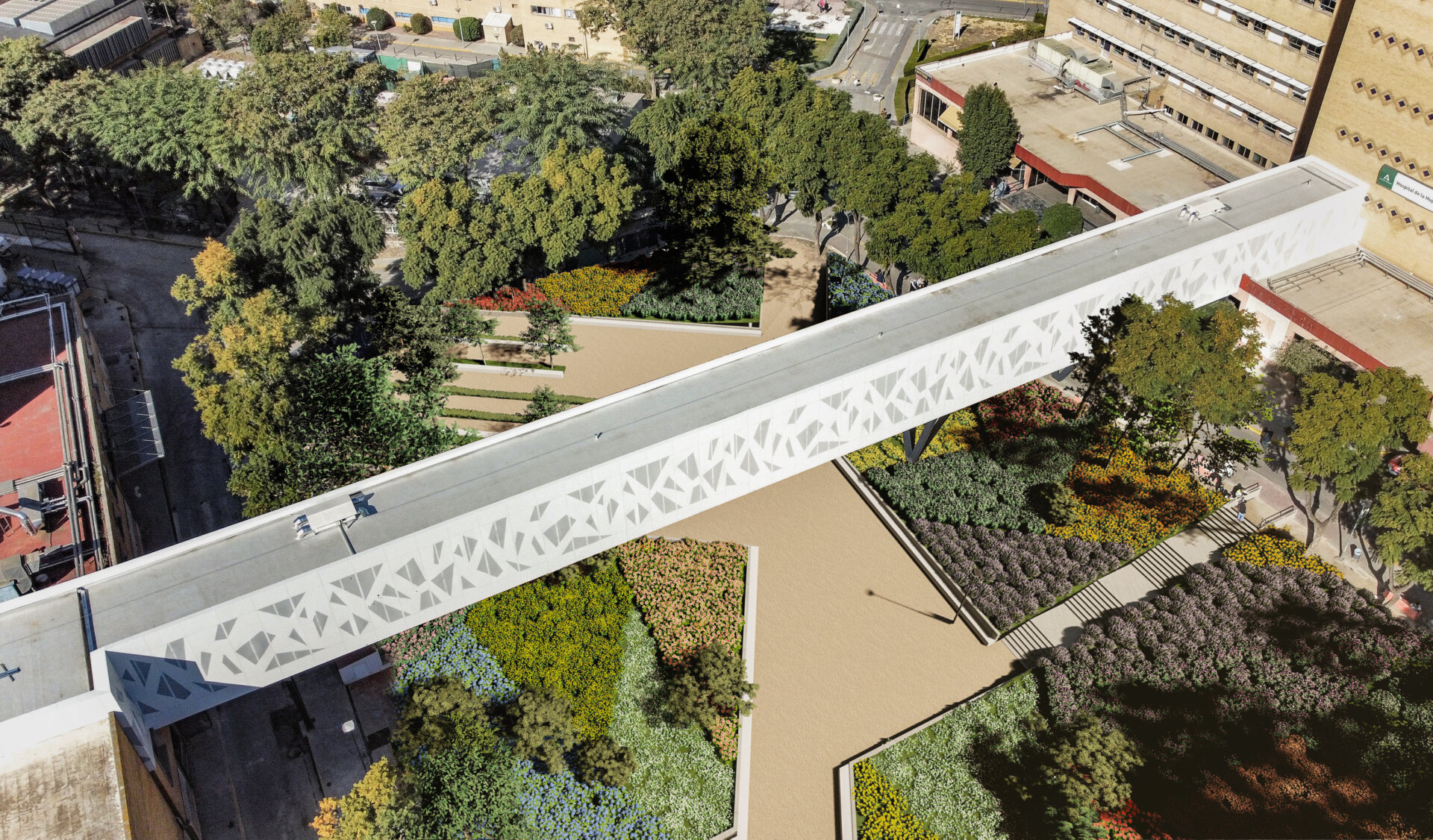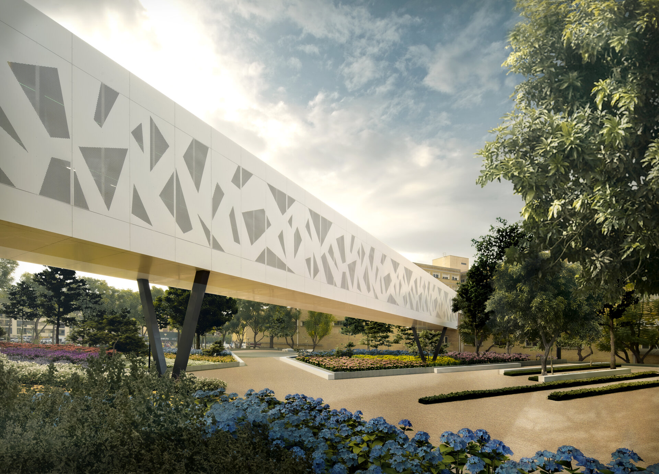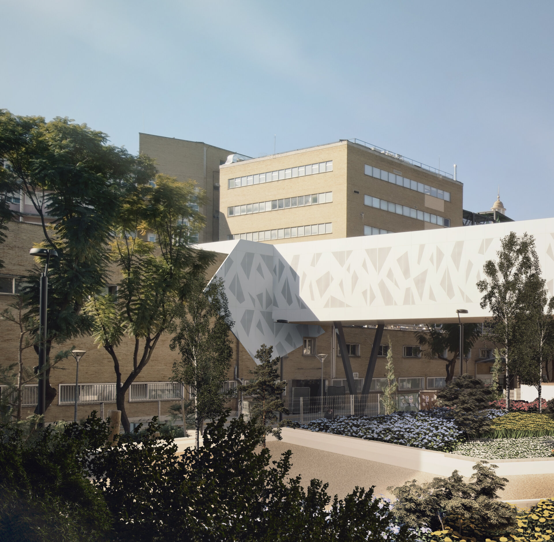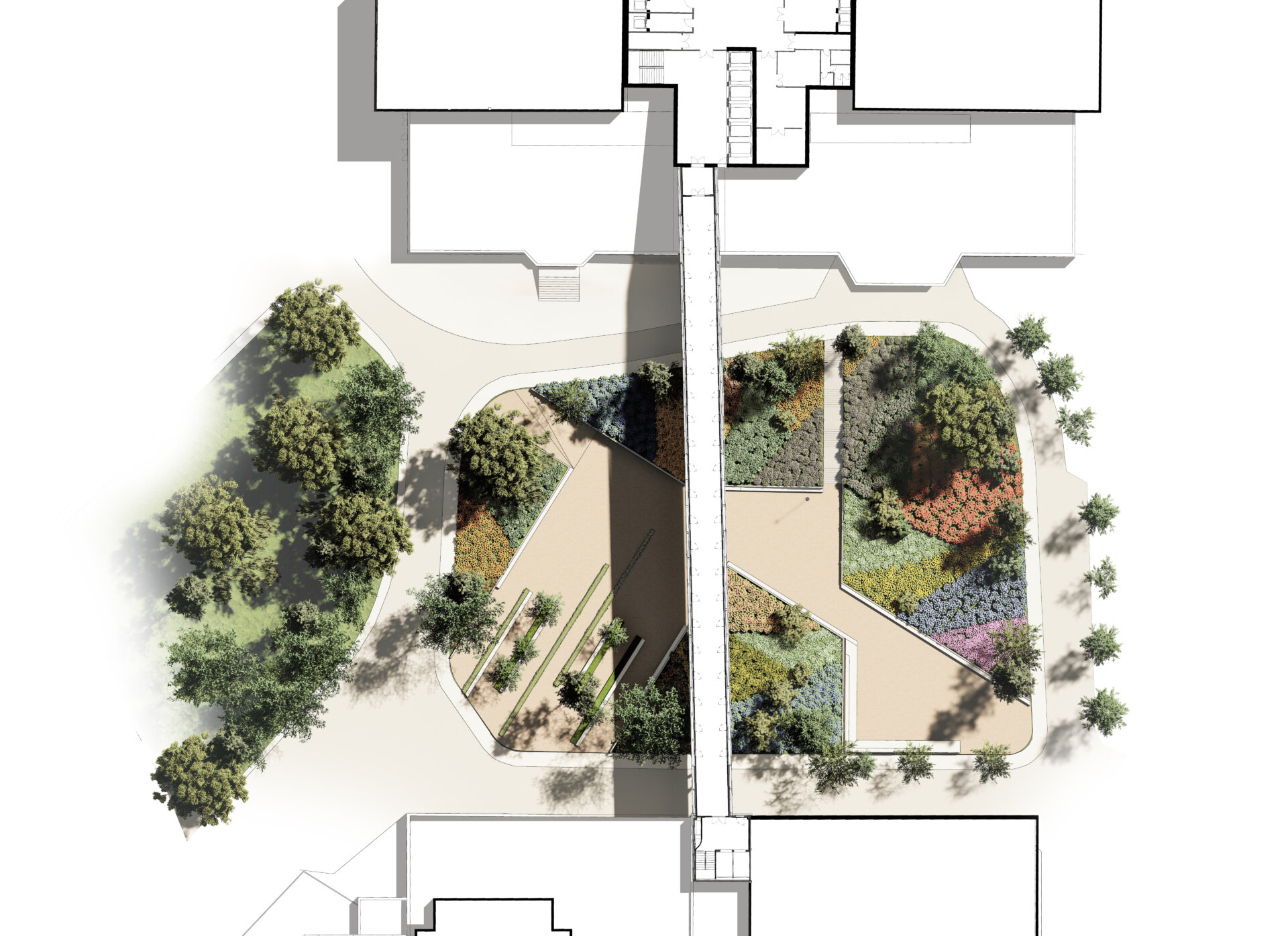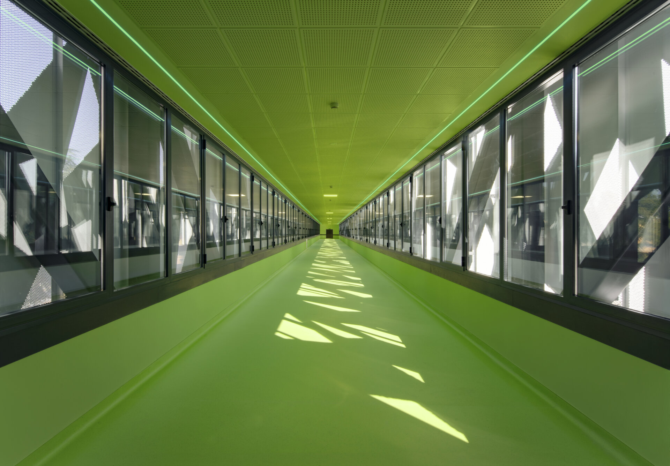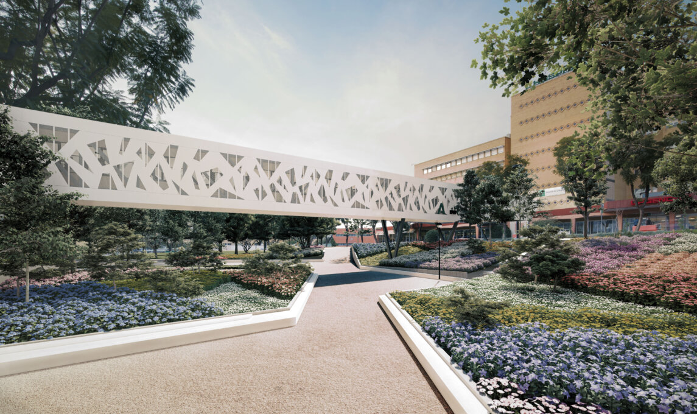
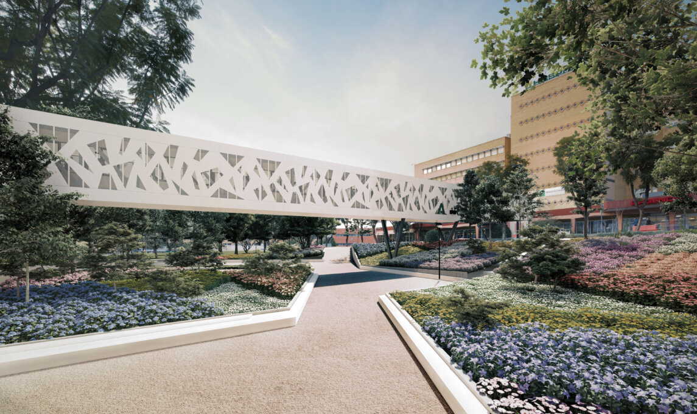
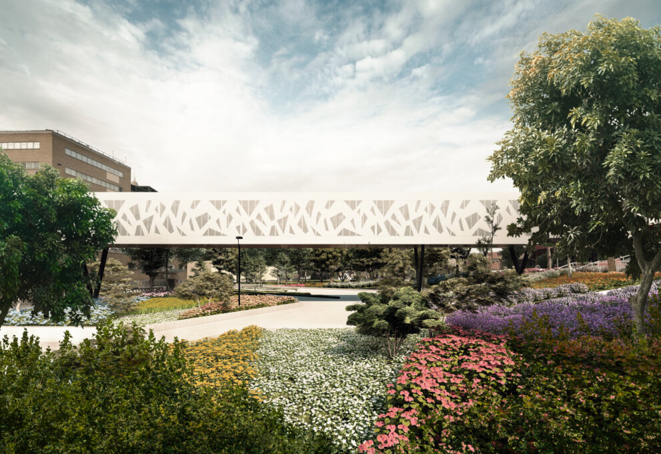
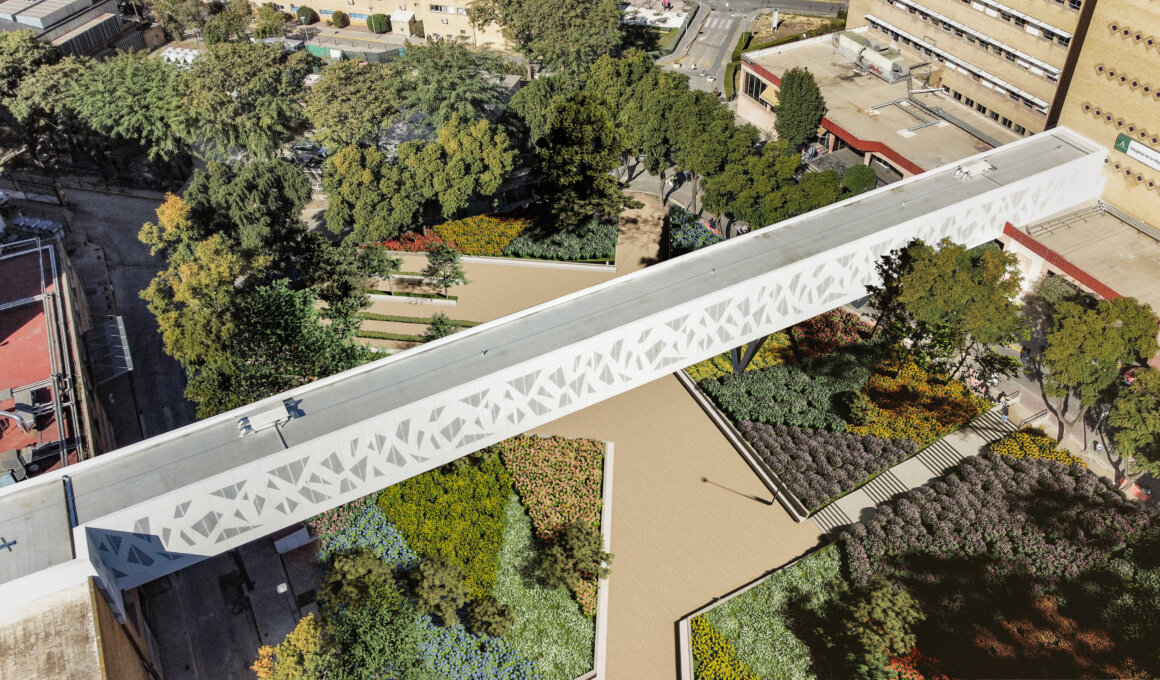
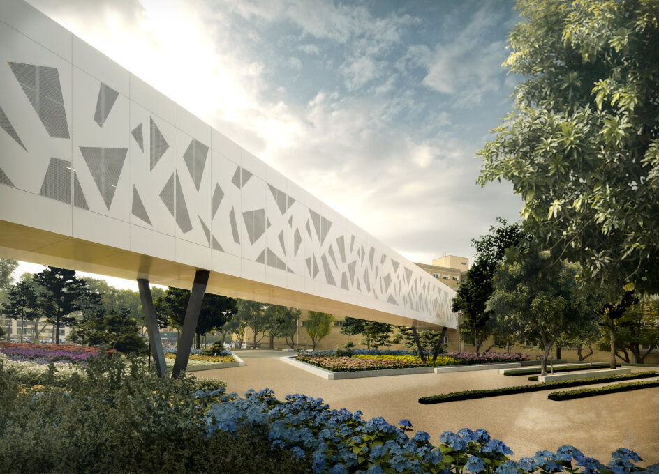
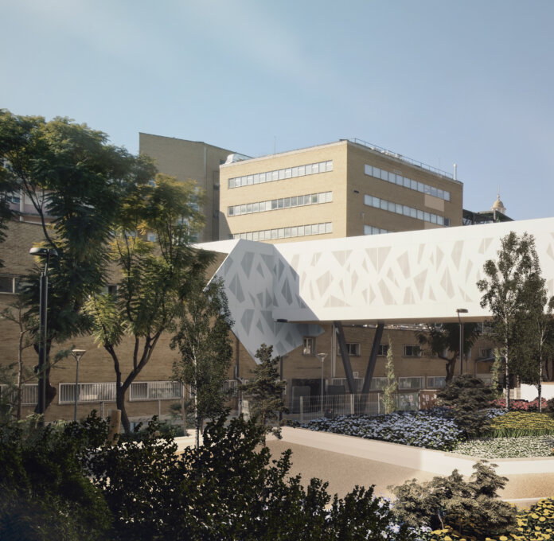
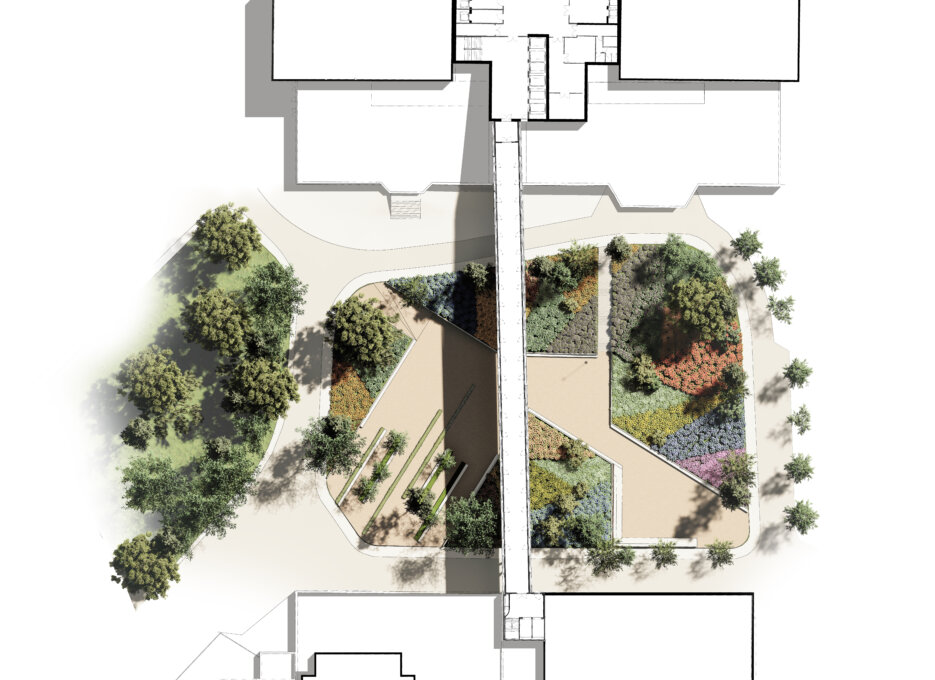
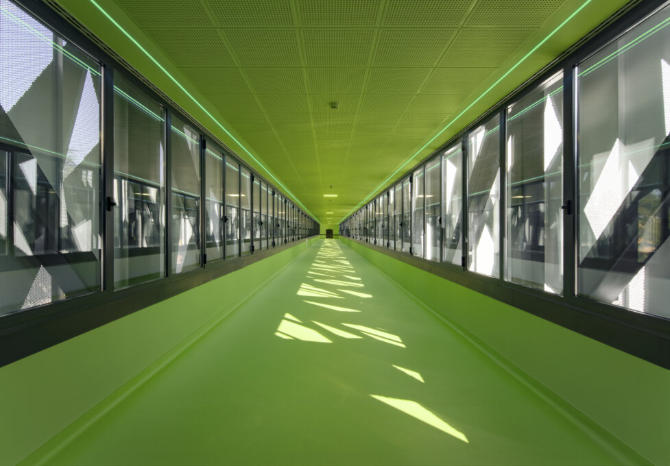
Share to
A bridge to well-being. Virgen del Rocío’s Hospital new pedestrian bridge
By : T10 Team
GRANDS PRIX DU DESIGN – 15th edition
Discipline : Architecture
Categories : Public Building / Institutional Building : Gold Certification
Categories : Other categories in architecture / Infrastructure : Gold Certification
The new pedestrian bridge between the Maternity hospital and the Traumatology unit closes the loop that connects the University Hospital with the Children’s Hospital, as part of the strategy that will interconnect the different buildings that make up the Virgen del Rocío’s Hospital Complex.
The main function of this building will be to provide a solution to the major logistics problem when moving patients from both Children’s Hospital building and the Maternity Hospital building to the operating rooms located within the Traumatology Hospital.
Currently, the transfer of patients is carried out through ambulances, a fact that makes travel difficult and often leads to the loss of vital time.
The project includes the intervention on the public area that runs under the pedestrian bridge.
A small and intimate park has been designed, conceived as a stay and waiting area, where the relatives of the patients can connect with nature and relax.
One of the main challenges in the construction of the footbridge is to guarantee indoor climatc conditions of the users who pass through it.
With 90m in length, visual transparency becomes essential to make the experience of crossing it a pleasant one. This permeability of the visuals is at odds with the thermal gains derived from solar incidence, since the longitudinal facades are oriented to East and West respectively.
We propose the construction of a filter, a lattice that filters the incident light, controlling the radiation and allowing views at the same time. The lattice is inspired by the closures and lattices of Sevillian architecture, the mashrabiya typical of vernacular architecture in North Africa, or the Indian jali, the catwalk is wrapped in a skin designed with the double objective of seeing and being seen.
With regard to the external appearance of this new building, an exhaustive study of the solar incidence on the facades has been carried out. The main facades facing east and west have required a study of the envelope that guarantees optimal interior habitability conditions -both thermal and light as well as psychological, avoiding the glare effect but also the feeling of monotony-. Likewise, this new building will be air-conditioned to achieve climatic continuity with the buildings to which it is connected, thus avoiding thermal shock.
The structure has been designed with metal profiles, in order to facilitate assembly on site and interfere with the care activity of the hospital. In this way, the structure was prepared in the workshop to be assembled on site, and the same day that each of the parts was received, it was assembled.
The structural design was made with tubular profiles to enhance the durability, cleanliness and aesthetics of the bridge structure, since to strengthen the green area of the garden it was decided to locate the supports in the area of the ends, having a maximum span of 39 meters.
Collaboration



