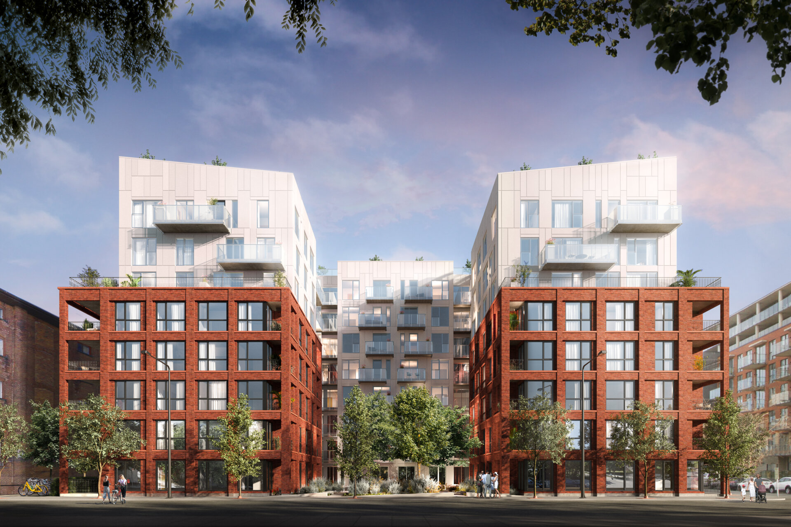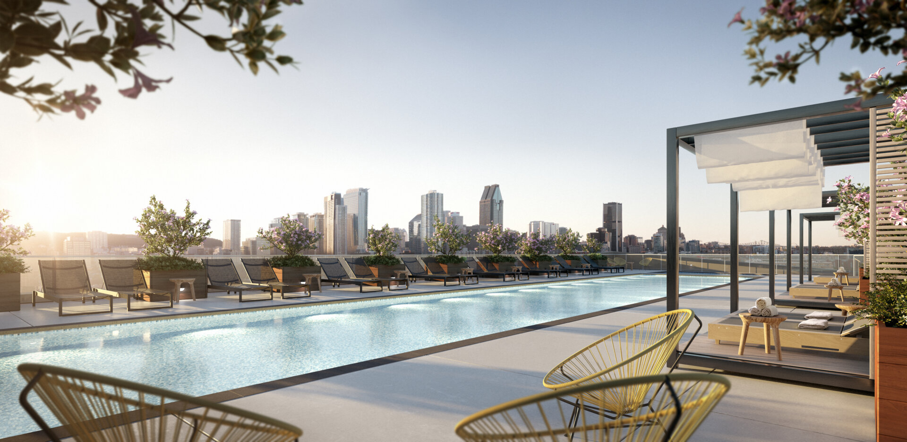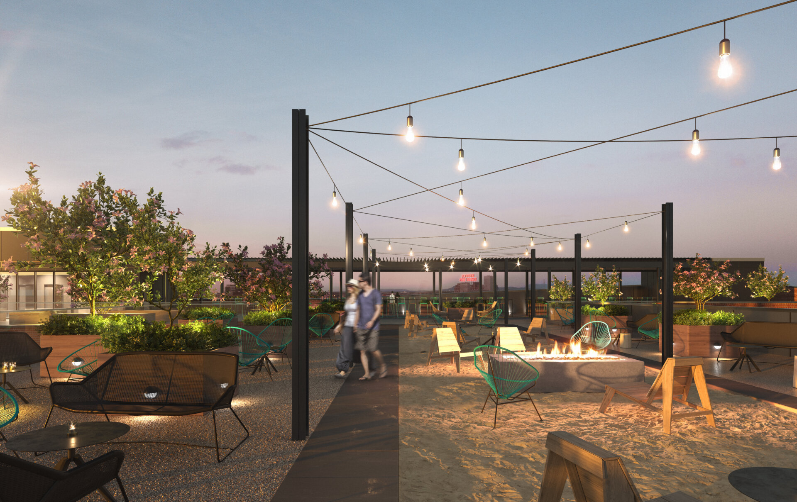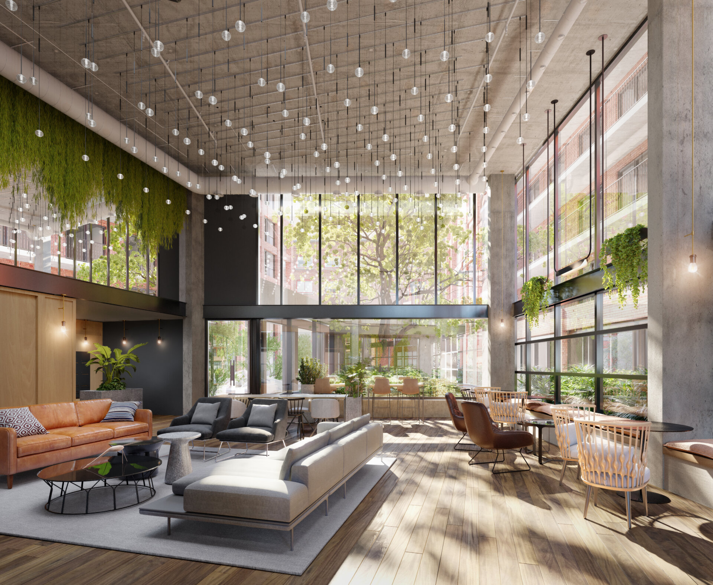


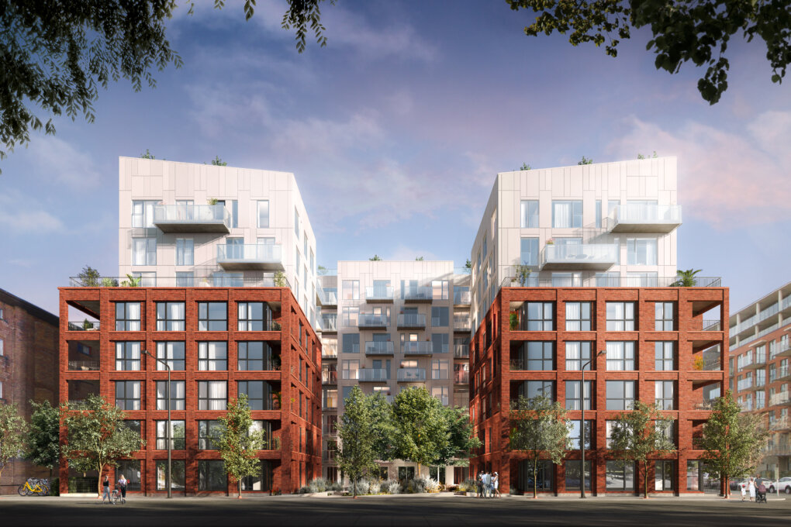

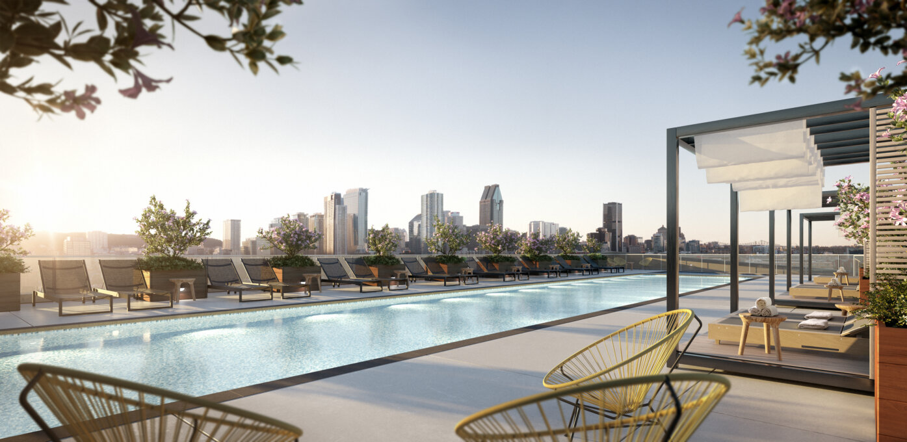
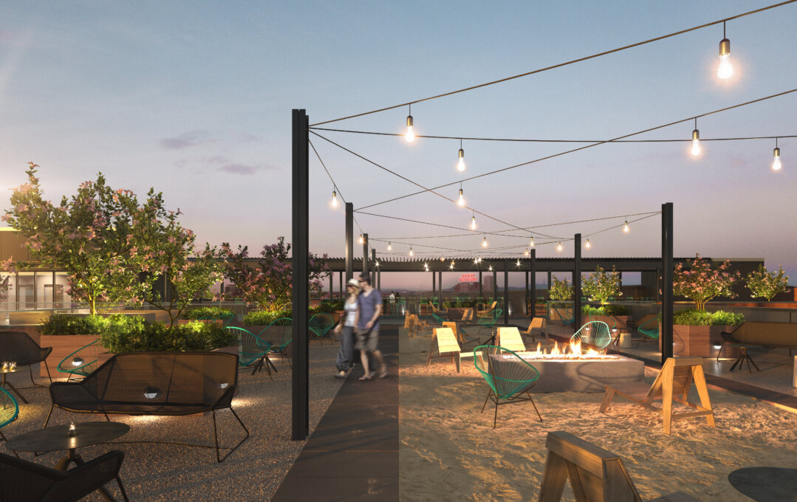
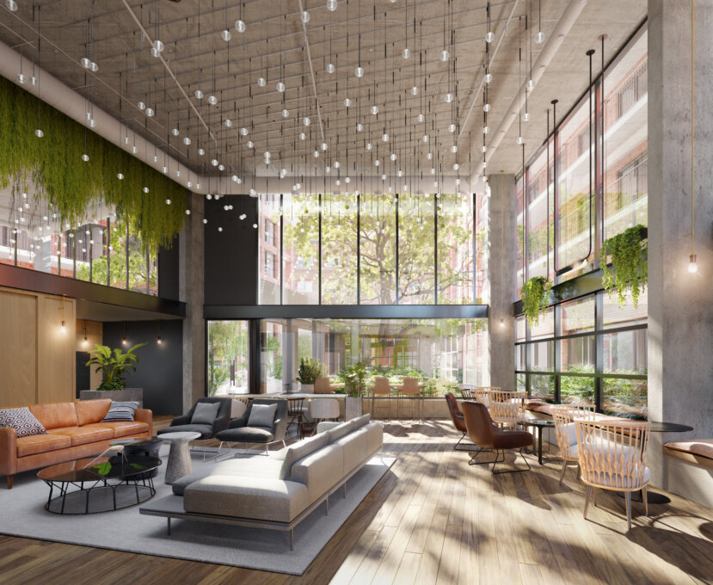
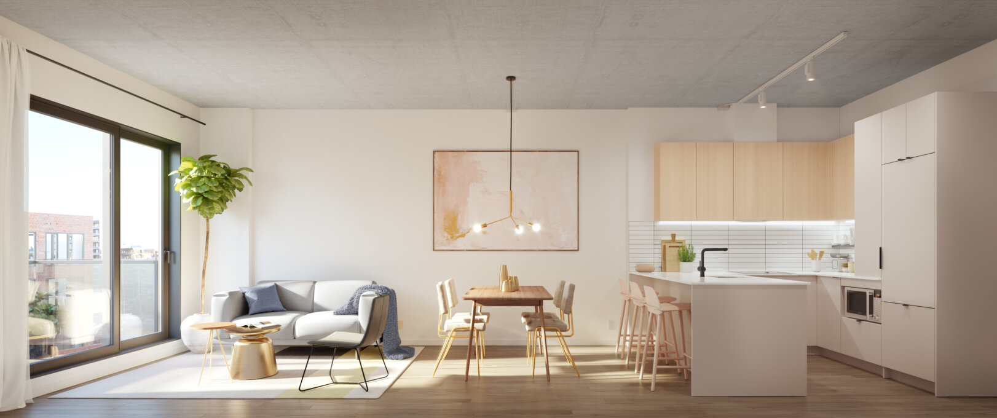
Share to
Quartier Général
By : Prével
GRANDS PRIX DU DESIGN – 15th edition
Discipline : Construction & Real Estate : Grand Winner
Categories : Real Estate Development / Future Project-Coming Soon : Gold Certification, Platinum Winner
PRESENTATION
On the heels of other successful projects in the neighbourhood, Prével presents Quartier Général, a new project in the western part of Griffintown. The group aims to continue developing high-quality and affordable living spaces in the area, as it did with the Lowney projects at the dawn of the twenty-first century.
Just steps from the Lachine Canal, between William, Richmond, and des Bassins Streets, Quartier Général sits on a prime site that is close to the neighbourhood’s main commercial, community, and cultural hubs including Notre-Dame Street, the Arsenal Contemporary Art Centre, and De la Petite-Bourgogne elementary school.
Quartier Général adheres to the area’s urban densification and requalification vision. It strives to be a mixed-use complex, articulated around the neighbouring public spaces. Inspired by Griffintown’s industrial past, it blends in harmoniously with the urban fabric, enhances public space, and celebrates the history of the local built environment.
PLACEMENT
Sitting perpendicular to the Lachine Canal, the orientation creates a volume parallel to William Street, mimicking the urban strategy of the previous buildings that occupied the site and suggestive of a strong former commercial presence. Quartier Général re-establishes this commercial presence by dedicating the entire ground floor on the William Street side, and part of the ground floor on the Richmond Street side, to commercial spaces.
Predominantly residential, the project does also include businesses, mixed-use spaces (residential and office space), two storeys of parking, and indoor and outdoor common areas.
It rises eight storeys above street level, consists of 300 residential units, over 590 square metres of common areas, and 1,250 square metres of commercial and office space.
LANDSCAPING
The landscaping approach was devised around the creation of public green spaces and a pedestrian route leading through the heart of the site. To achieve this, a shared alley was redeveloped to include terraces, green spaces, and a lane for vehicle traffic.
A pedestrian lane bisects the complex, connecting Richmond Street to this new alley. These passages are decorated with art murals, contributing to William Street’s lively art scene. This cohabitation between the site’s residential, commercial, and collective functions is carried out around the pedestrian axes, promoting social and community interactions.
SUSTAINABLE DEVELOPMENT
Quartier Général aims to create mixed-use spaces through its integration of 1,250 square metres of commercial space on the ground floor. This will enhance the residential project by providing high-quality spaces for local businesses, and office and cultural spaces.
Moreover, by linking these spaces with the residential common areas, the project creates a synergy between the two, boosting social exchanges and community spirit.
In the residential part, meeting and co-working spaces have also been planned to foster a feeling of belonging and to meet the growing enthusiasm for teleworking.
More than a simple residential complex, Quartier Général hopes to contribute to the sustainable development in the area through its mixed-use spaces, inclusion strategy for affordable and social housing, the promotion of active and public transportation, and its sustainable building practices.
Collaboration
Interior Designer : Gauvreau Design
Landscape Architecture : KUB Paysage






