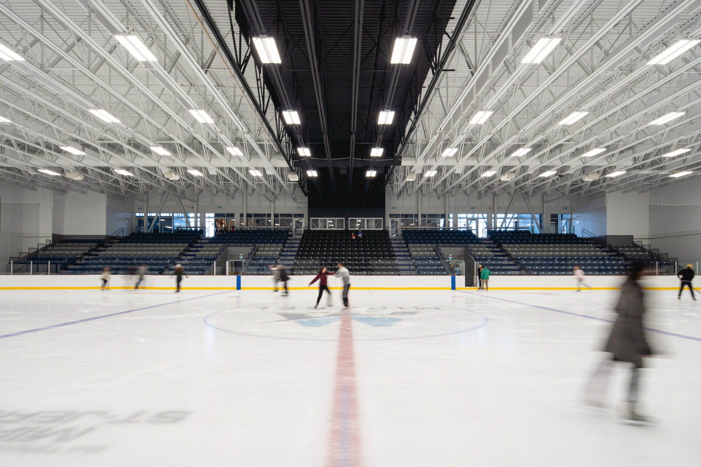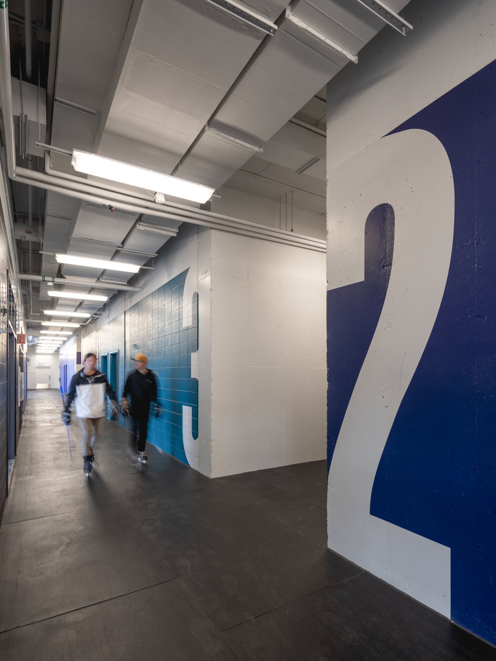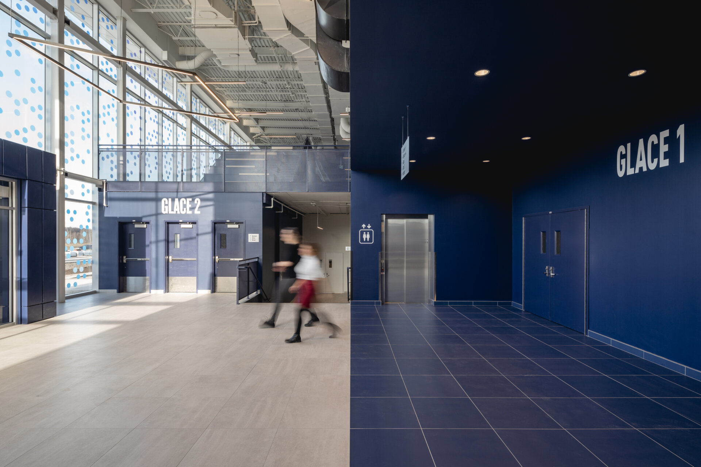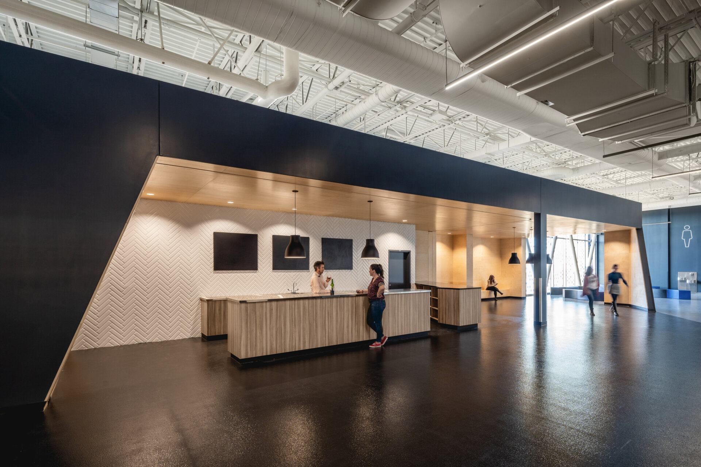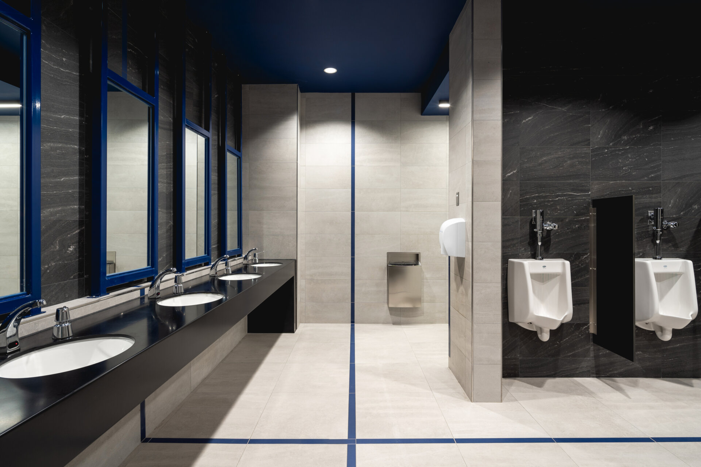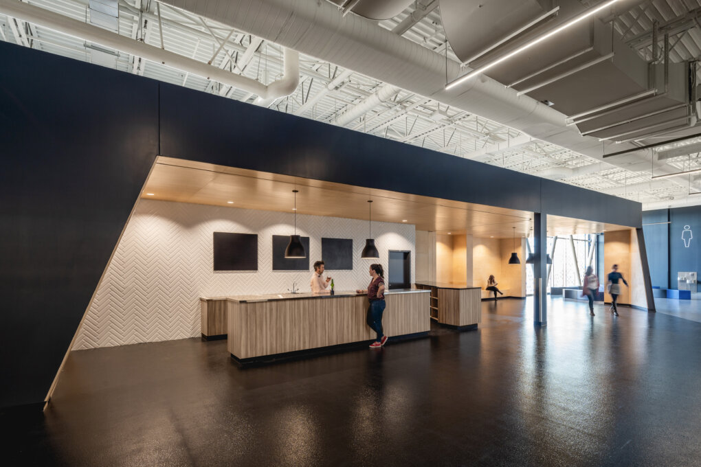
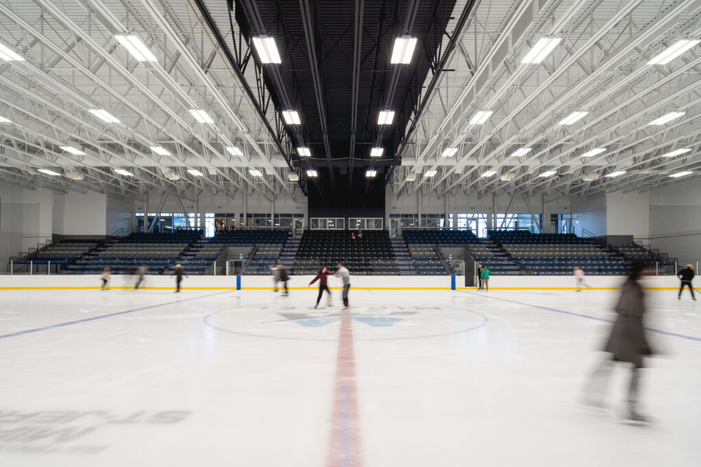
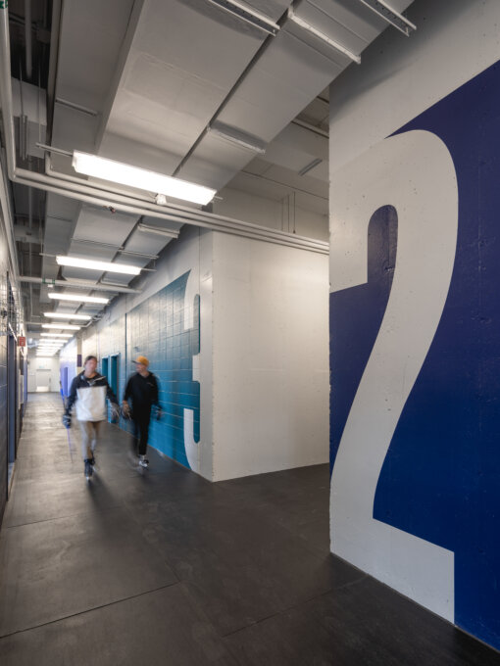
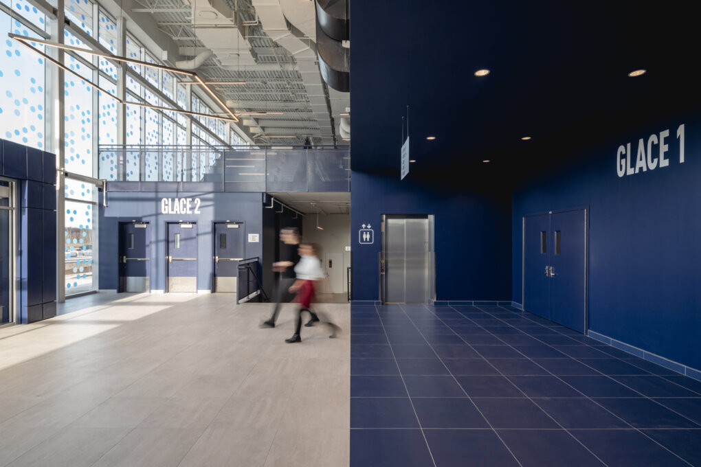
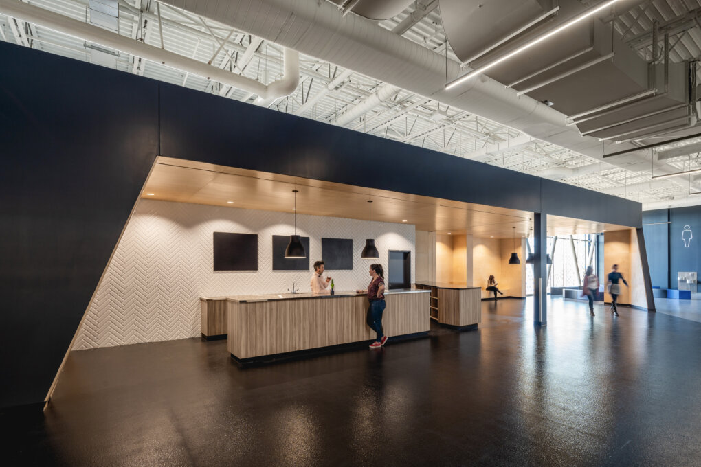
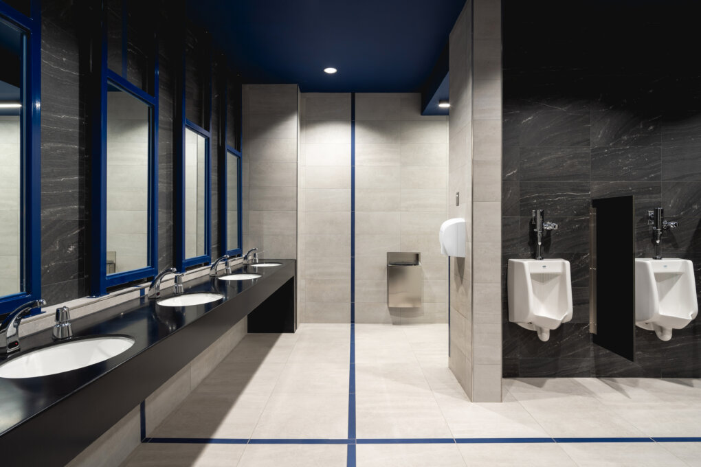
Share to
Agrandissement Complexe Aréna Val d’Espoir
By : TLA Architectes
GRANDS PRIX DU DESIGN – 15th edition
Discipline : Interior Design
Categories : Culture, Sport & Leisure / Gym, Sports & Recreation Center : Silver Certification
The TLADI team of TLA Architects was responsible for the interior design concept of the Val d'Espoir Arena Complex in Mirabel. Within the framework of this mandate, the designers' intention was to imagine a coherent link between the exterior architecture and the interior spaces. The team’s concept originated from the black masonry volume found on the main façade. To connect this element with the interior, the irregularly angled food court was positioned at the back of this volume. Because of its striking shape and bold color, this element is an undeniable landmark in the amphitheater. Black sections of the floor and ceiling then connect to it to create a focal point directed towards the opposite wall at the very back of the arena. To accentuate this axis, the seating area gets darker under the black portion of the ceiling, making the architectural gesture visible from the ice.
To this black axis, our team associated a cold color palette that is found throughout the project and that recalls the hues of snowy surfaces at dusk. Purple, blue and turquoise were chosen in dark tones to offer a strong contrast with the white of the ice and the luminosity that wraps interior spaces of the amphitheater.
Our team reflected on the different circulation paths users tend to choose in the building to facilitate quick access to the rink and to the seating area. From a public perspective, access to the stands is made intuitive via a large blue monochrome staircase. Upon exiting this immersive passageway, the visitors then enter the upper level with a vast and luminous space that includes two relaxation areas, the previously mentioned food court, washroom facilities and a multipurpose room. The 760-seat amphitheater and its ice surface are clearly visible from this foyer as a glass wall separates the rink from the other common areas.
To complete the athletes’ experience, locker rooms are identified by an oversized numbering system that creates a three-dimensional optical effect. The numbers shown on the locker rooms stretch across the access corridors to subtly direct users towards the ice surface. Finally, the proposed interior design concept highlights the contemporary and luminous architecture and provides users with strong visual cues to identify services and ensure optimal path flows.
Collaboration
Interior Designer : TLA Architectes




