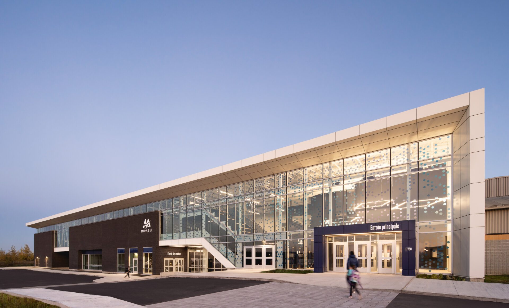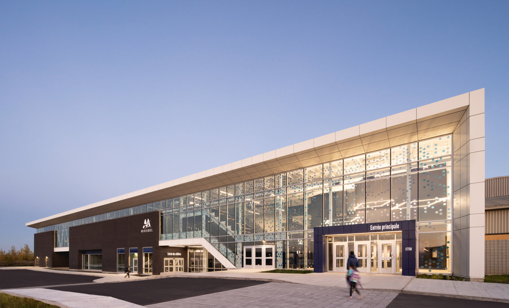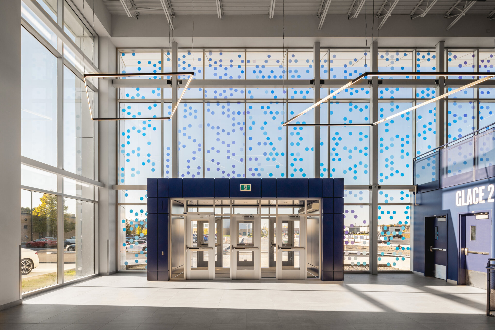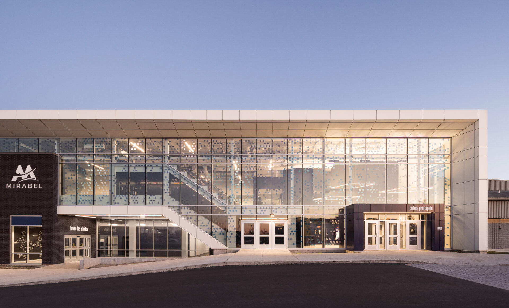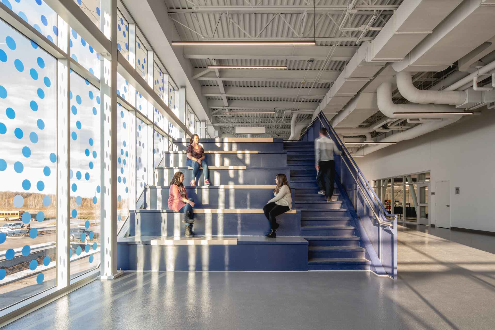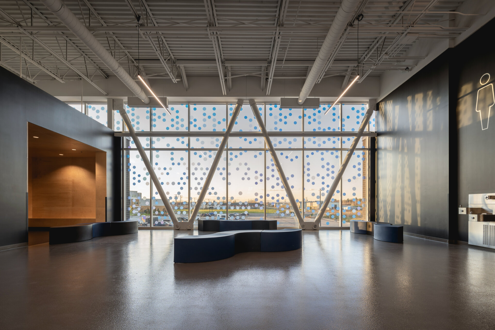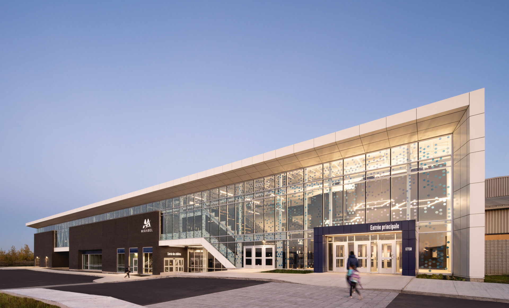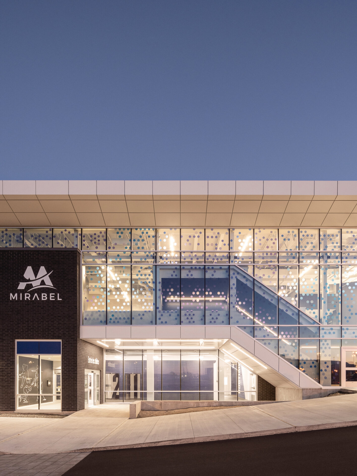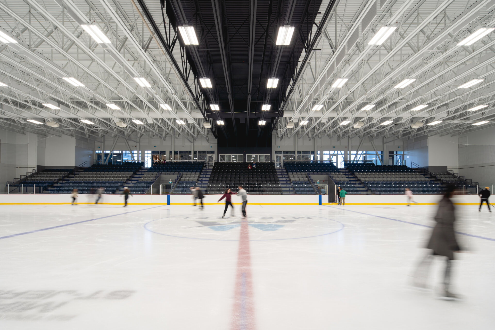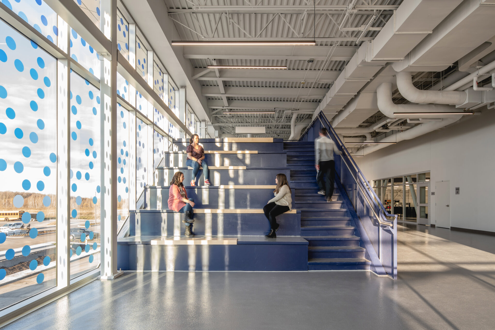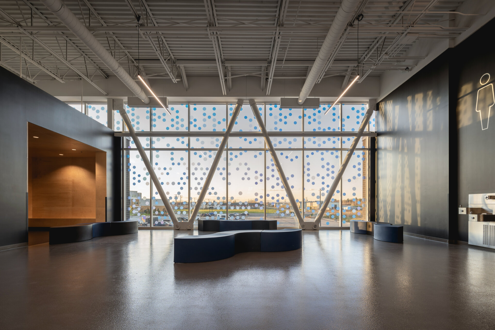
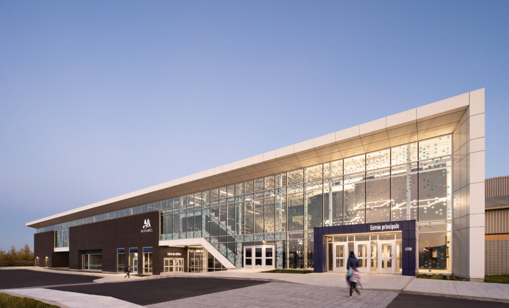
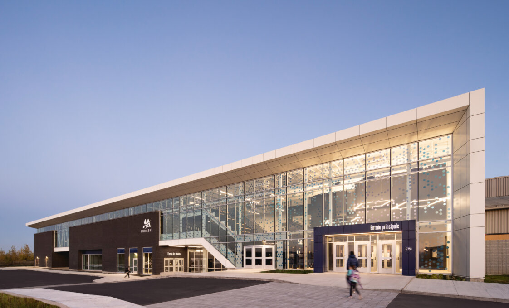
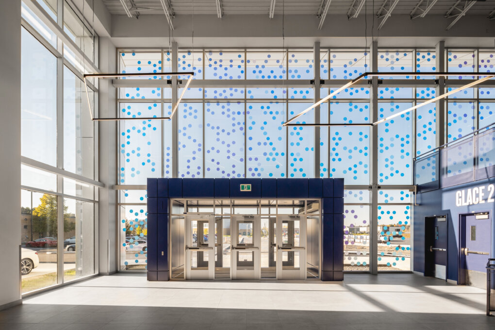
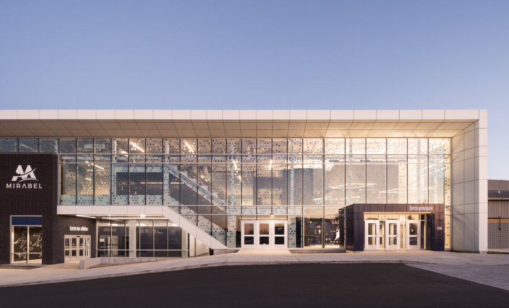
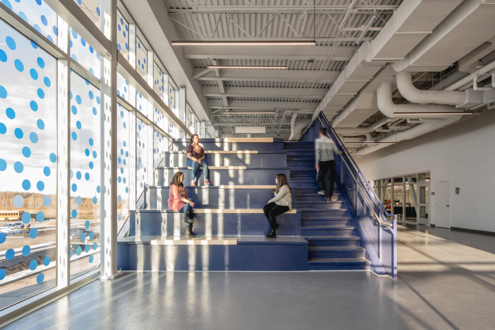
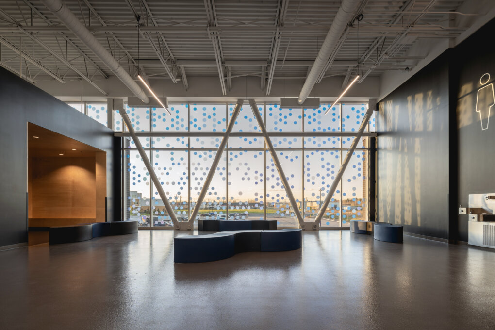
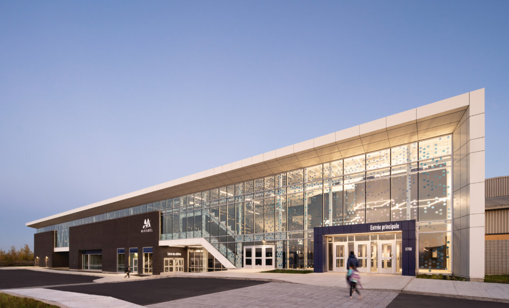
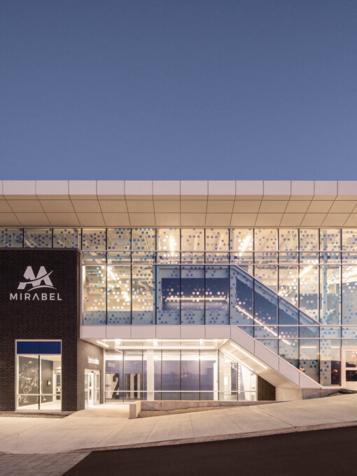
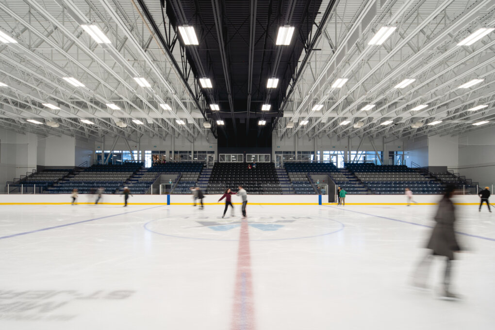
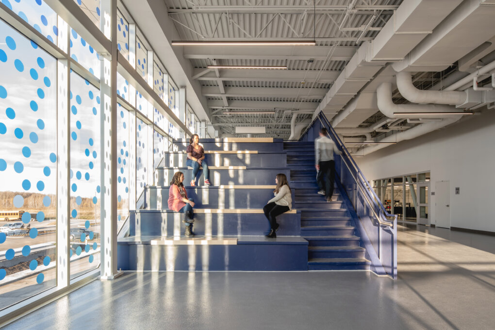
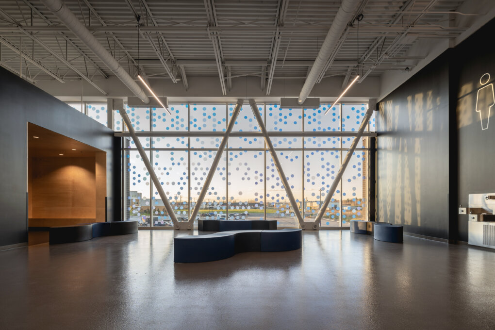
Share to
Agrandissement Complexe Aréna Val d’Espoir
By : TLA Architectes
GRANDS PRIX DU DESIGN – 15th edition
Discipline : Architecture
Categories : Public Building / Sports & Leisure Building : Silver Certification
Categories : Special Award / Architecture + Glass : Gold Certification
In 2018, the City of Mirabel undertook the project of upgrading the refrigeration system of its existing arena as well as expanding it. This major expansion allowed for a new NHL-sized rink capable of seating 760 spectators. The new amphitheatre also includes 6 dressing rooms, locker rooms for referees and coaches as well as several storage spaces. On the second floor, a multi-purpose public space acts as a foyer to the amphitheatre's seating area and offers a food court wrapped by 2 rest areas.
Outside, a contemporary architectural design makes good use of the natural slope of the land and generates two distinct entrances, creating a clear separation between athletes and public. Leaning against the existing building, the extension is projecting apart from the existing structure to clearly identity the new main entrance common to both rinks. Visitors thus enter a vast and luminous 2-storey hall that includes a direct access to the second floor through a wide staircase. From the exterior, the volume generated by this staircase creates a strong gesture from which emerges a distinct covered entrance for the athletes. From there, they can access all dressing rooms without having to climb stairs by using a wide corridor designed to facilitate the flow of athletes carrying all their equipment.
On the second floor, the designers took advantage of the space located above the main staircase and created an inviting mezzanine that acts as a rest area with significant natural light. Throughout this entire level, light plays a predominant role as the building envelope proposes a large-scale curtain wall enhanced by the integration of a multicolored cloud of translucent dots; a symbolic graphical representation of snowing conditions that are intrinsically linked to the practice of ice sports. This mosaic of dots applied against the interior face of the glass generates rich textures and shadows that evolve with the movements of the sun, bringing to life to a second relaxation zone that is set up around the food court. In this large open space, the structural bracings have been cleverly positioned to fulfill both aesthetic and seismic functions. Depending on the nature of the events to be held in this large public space, modular benches with organic shapes can be added to accommodate an overflow potentially coming from the food court area.
Finally, the complexity of bringing the existing arena up to the actual standards required careful coordination with all the professionals. One of the main challenges of the project was the creation of a new refrigeration room capable of operating both ice surfaces. The expansion of the Val d'Espoir Arena Complex wasn’t spared of the many challenges encountered during the pandemic and its site was marked by the numerous constraints related to the current context of the construction industry. The successful completion of this project proves the firm's innovative capabilities and its ability to find solutions that reconcile budget, schedule, and coherent architectural program.
Collaboration
Engineering : SDK et Associés Inc.
Engineering : Pageau Morel et Associés Inc.




