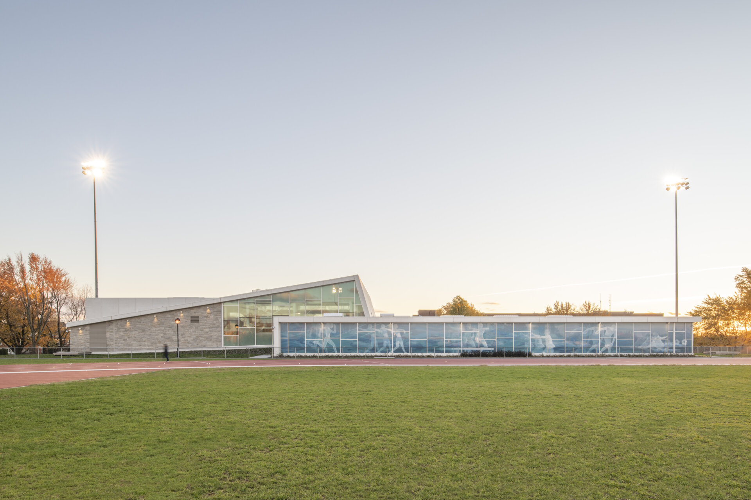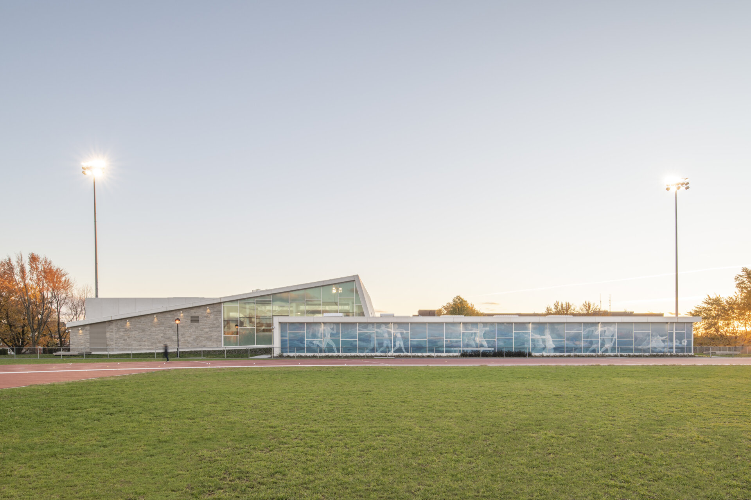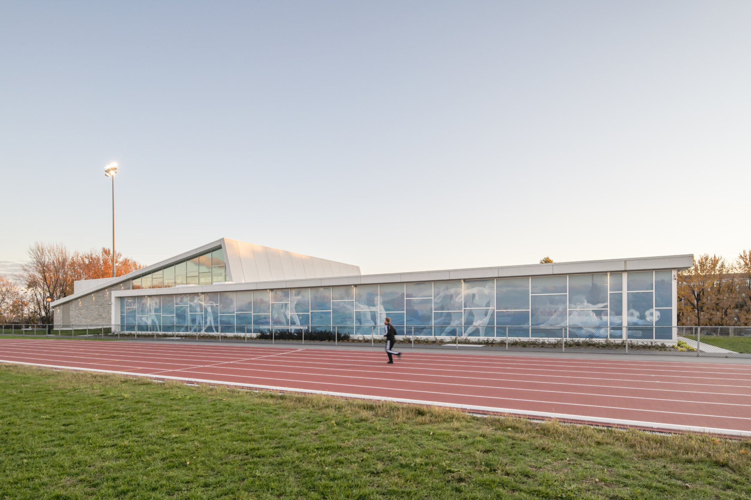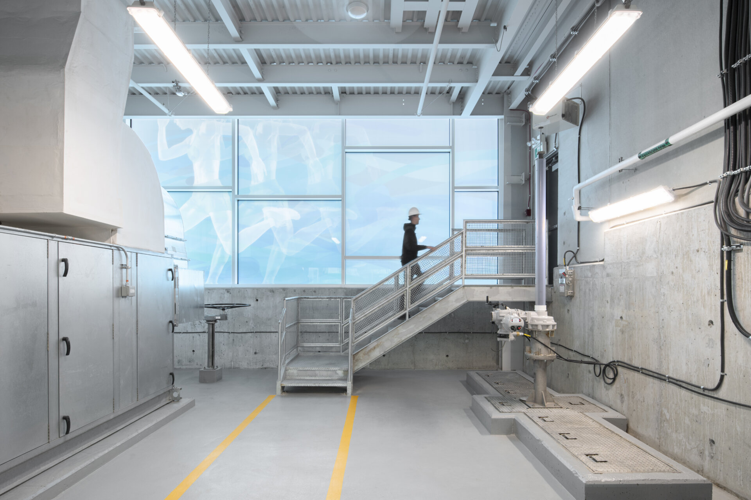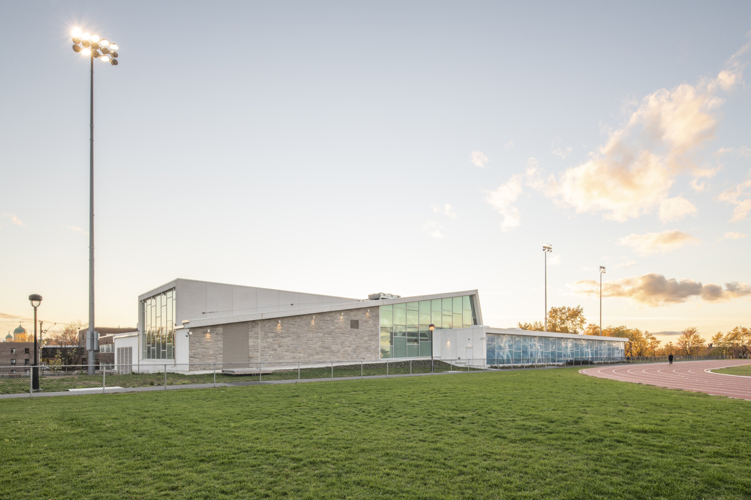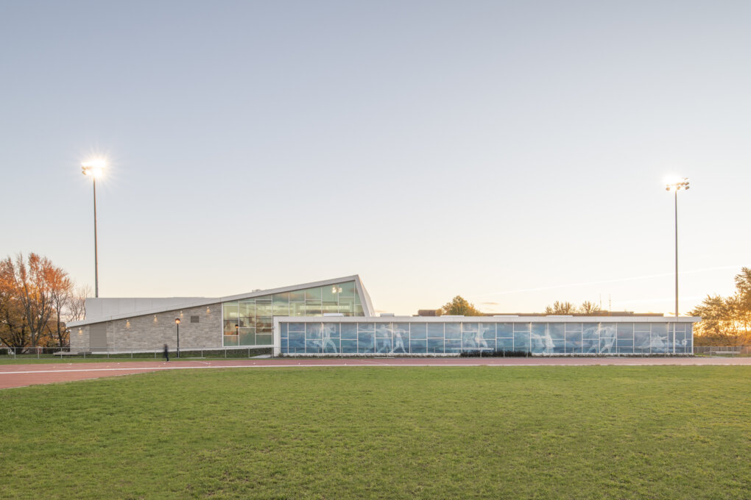
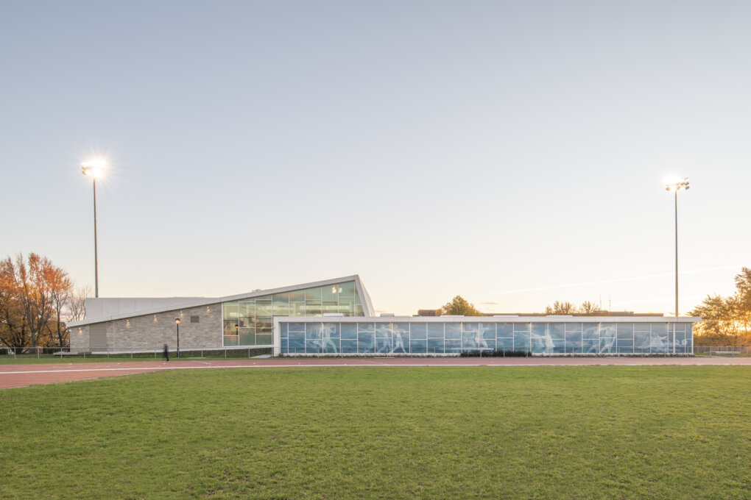
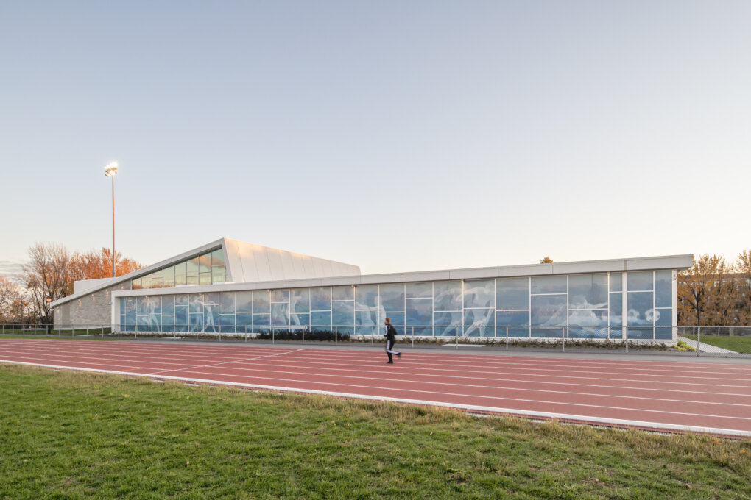
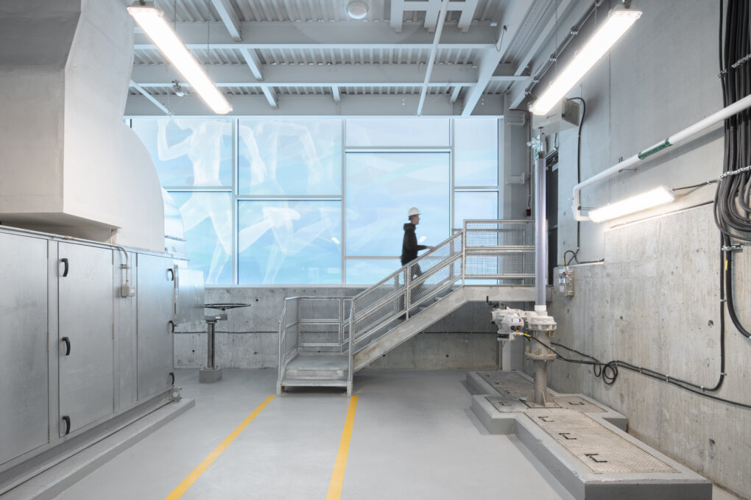
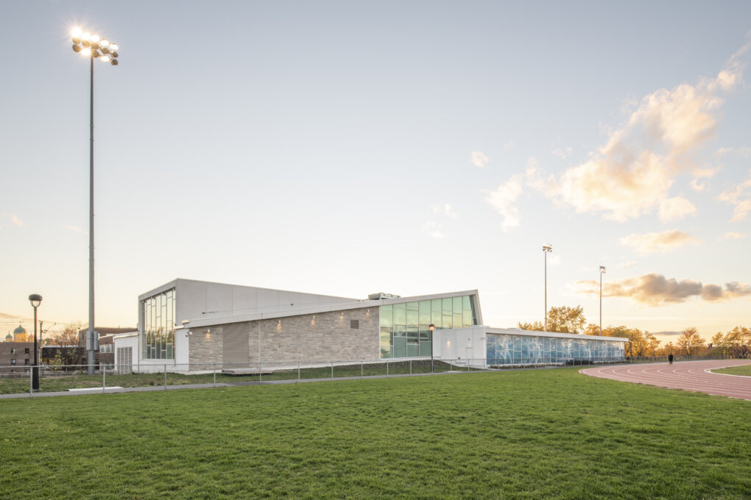
Share to
Station de pompage Rosemont
By : TLA Architectes
GRANDS PRIX DU DESIGN – 15th edition
Discipline : Communication & Branding : Grand Winner
Categories : Environmental Design / Mural & Artistic Installation : Gold Certification, Platinum Winner
As with most industrial projects, the question of aesthetics is often relegated to the background during the initial architectural programming process. In a context where technical functions often determine the volumes to be built, the form of these volumes is rarely enhanced by coherent design interventions. For the Rosemont Pumping Station project, however, our team ignored these traditional conventions and gave itself the mandate to combine the functionality of the building with a pleasant user experience endowed with an aesthetic sensitivity.
This line of thinking guided the designers throughout the development of the project and allowed them to stay focused on the main objective, which was the harmonious integration of an industrial infrastructure within an established park. On the main façade, the windows act as a mirror on the city, reflecting the actions that take place on the street side. The abundance of natural light inside is therefore omnipresent, to the great benefit of users. On the rear façade, a low, elongated volume faces a large park with an athletic track where athletes practice their favorite sports. The rear façade was thus considered as a gigantic canvas representing the actions taking place in the park. This giant fresco dynamizes the architectural concept and generates a certain astonishment from the public.
From a civil security point of view, in relation to the building's function, which is to ensure the supply of drinking water, a certain confidentiality was required to hide the interior fittings. In order to adequately meet the City's needs, the graphic designers opted for a play of opacity in undulating blue that is an integral part of the large sports mural. While the mural is opaque at pedestrian height, the ripples of color become increasingly transparent at higher elevations to let in light. From the inside, the result is a clear, bluish and soothing atmosphere. These organic and transparent undulations obviously evoke the water that is at the heart of the project, but also act as a dynamic background to the characters that we see practicing different sports such as running, javelin throwing, hurdling, shot put, discus throwing and soccer.
Then, the mural extends on the north wall of the building where an illustration and a description of the achievements of a Quebec Olympic athlete have been integrated to honor the memory of the latter. As the park in which the project is integrated also bears the name of this athlete, the designers have highlighted this hero of the past by creating a special link between the building and its environment. In the end, creating such a large mural was a bold choice that proved beneficial. In addition to introducing users to a key figure in Quebec's Olympic history, the visuals provided by TLA Architects serve both practical and aesthetic functions while highlighting the sports context intrinsically linked to the history of this site over time.
Collaboration



