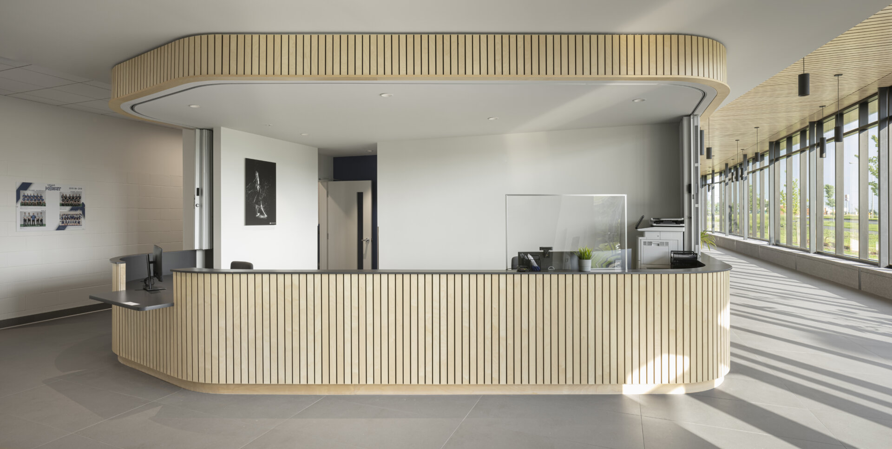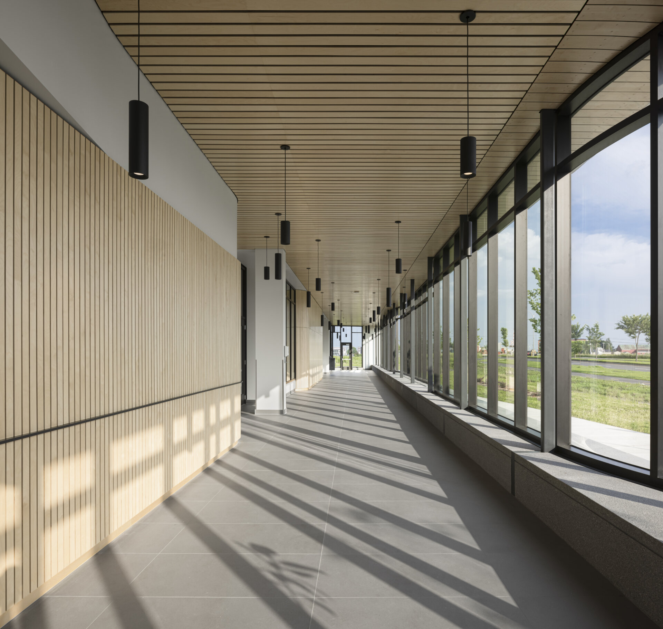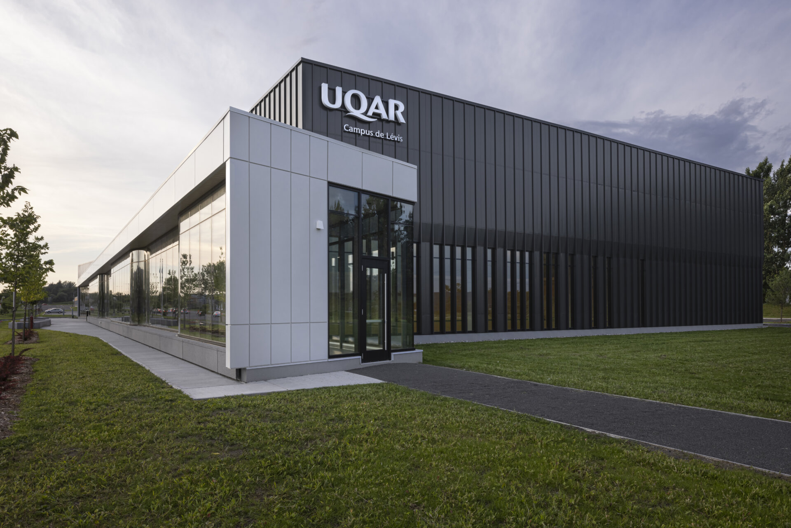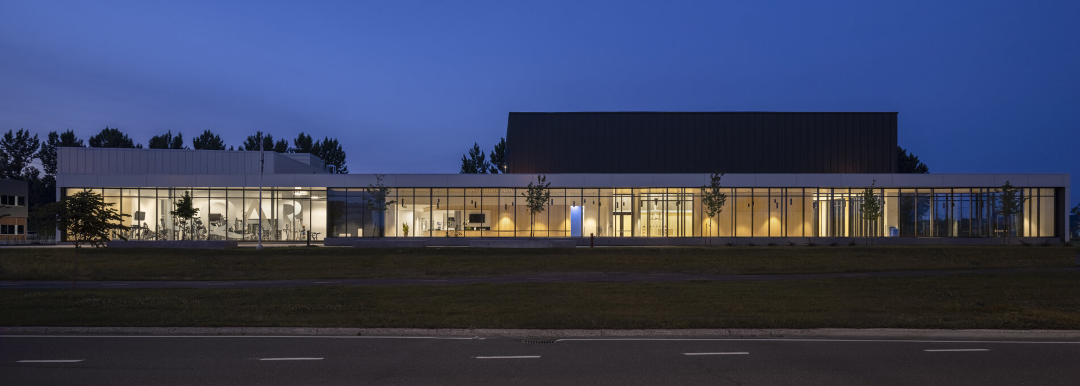
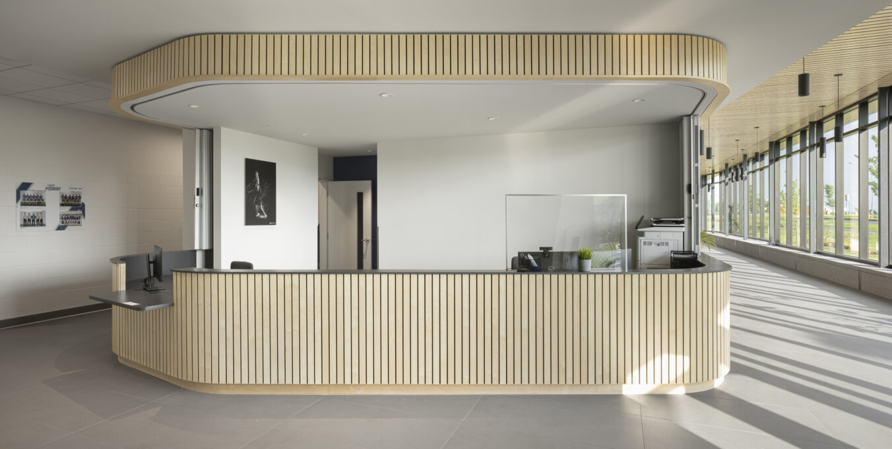
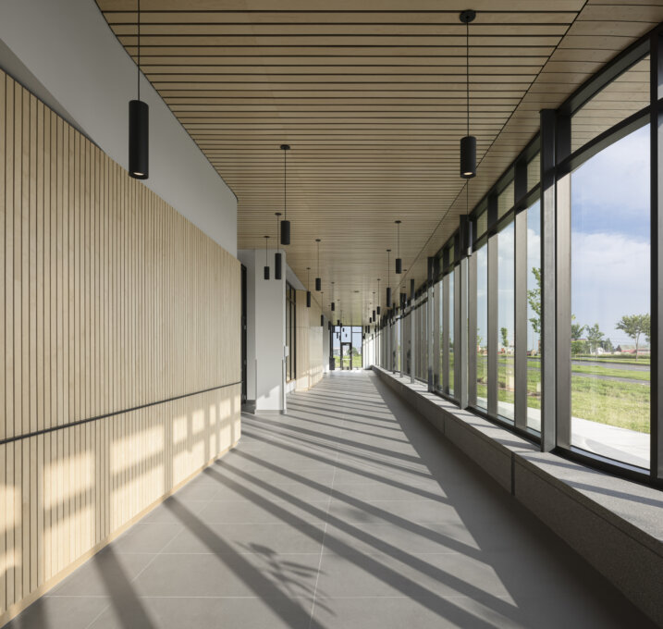
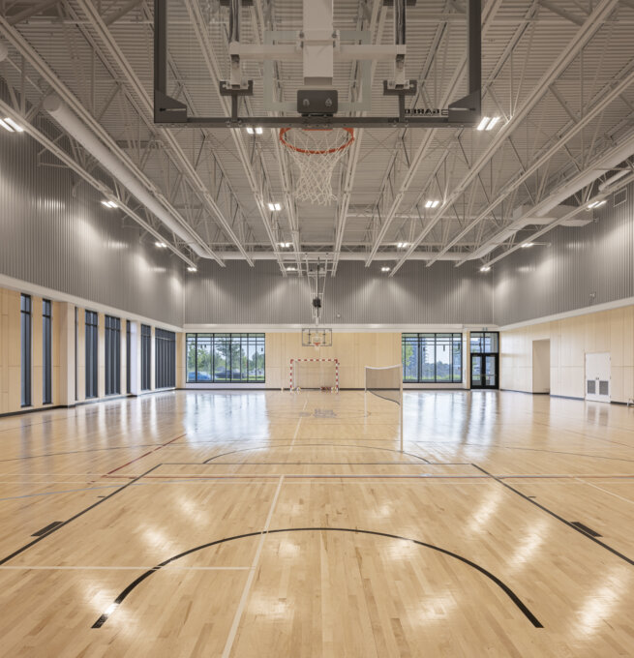
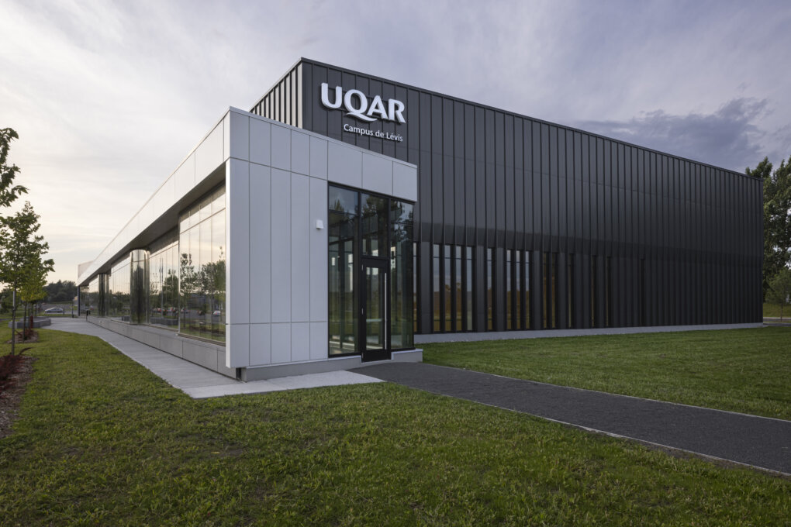

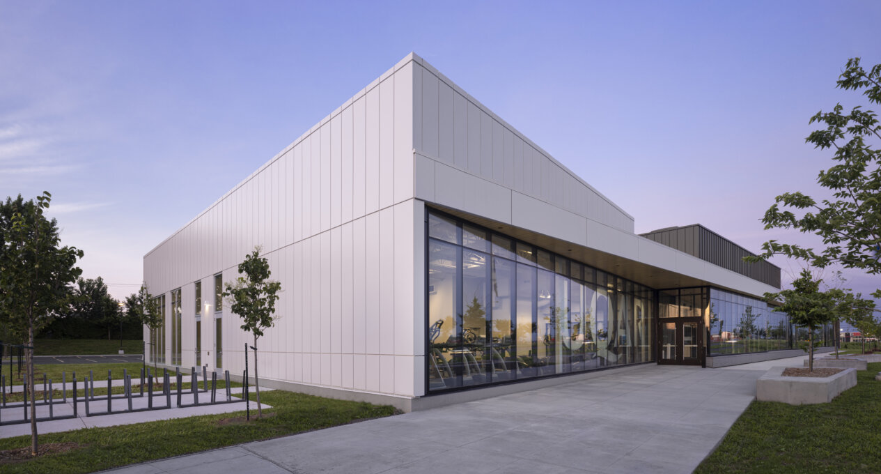



Share to
Complexe sportif de l’UQAR
By : RLD + ABCP architecture en consortium
GRANDS PRIX DU DESIGN – 15th edition
Discipline : Architecture
Categories : Public Building / Sports & Leisure Building : Gold Certification
Opened in September 2021, the 2,000 m2 UQAR Sports Complex includes an oversized gymnasium, multi-purpose room (danse, gymnastics, exercise), fitness room, rest and food service areas, change rooms, and other services. With its strategic location at the entrance to Lévis’s new business district, the UQAR sought to create a flagship facility representative of the university.
The architecture of the new building promotes dialogue with its surroundings. It is framed by a wide concourse in the foreground, and by volumes of distinct shapes, colours, and sizes associated with the sporting facilities located just behind. The linearity of the glass wall is punctuated by gentle curves extending outward or inward to form natural alcoves for seating, inside in places and outside in others. This architectural feature not only allows people navigate the space easily and intuitively, it also acts as a living window, sparking the curiosity of passersby. With all vehicle traffic rerouted to the parking in the back, the frontage remains devoted to plantings, bench islands, public art, a bike path, and walkways leading to outdoor sports fields.
The complex’s colours and materials recall the original UQAR building in Rimouski: light-coloured aluminium stands in for limestone, and black steel for tinned copper, while the concourse’s birch soffits and walls echo the dark beige brick of UQAR’s very first building.
The campus’s development plan presented a sizeable challenge. In anticipation of a new building, the main entrance was placed at the end of a logical pedestrian route from the west. And in preparation for an eventual gymnasium expansion, beams were installed along the gymnasium’s lengthwise span, and the east wall and its secondary structure were designed in a modular fashion for easy dismantling and reinstallation.
In addition to these aesthetic and functional qualities, the designers set themselves the challenge of making the complex as comfortable as possible. Space is organized and windows positioned to let in a maximum of natural light without creating excessive glare for athletes during activities. On the southeast side of the gymnasium, slit windows are fitted with deep side projections that act as sun shades, adding character and elegance to the facade.
Special attention was paid to acoustic comfort, as the ambient noise level in sports complexes can be very high. To absorb noise, the designers opted for perforated acoustic metal ceiling decking in activity rooms, perforated acoustic metal cladding in the upper part of the main gymnasium, and narrow wood slat cladding interspersed with absorbent panel on the walls and ceilings in the main passageways and rest areas.Resilient flooring, covered walkways, and design features that facilitate access for the largest possible number of users demonstrate the care that went into making facility users feel welcome and comfortable.
With its dynamic lines, long and inviting concourse, and resolutely practical and people-friendly design philosophy, the sports complex admirably fulfills its role as a showcase for UQAR’s Lévis campus.
Collaboration




