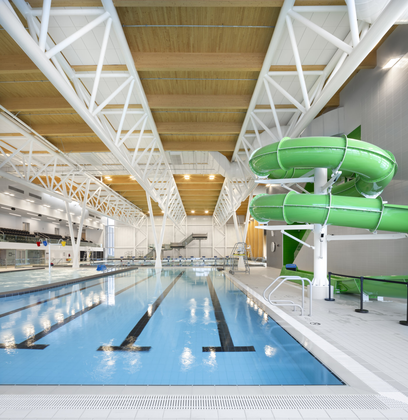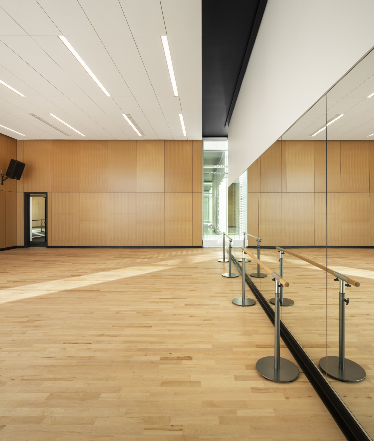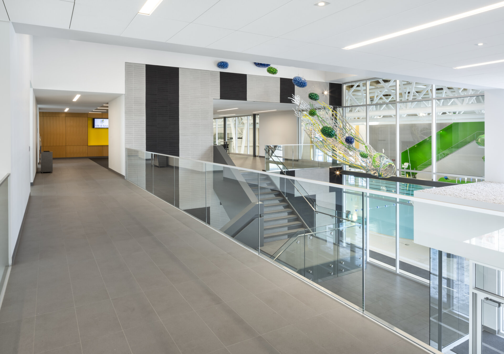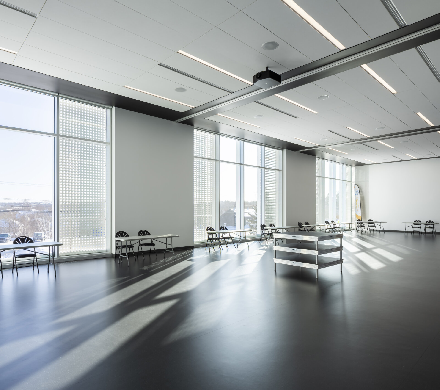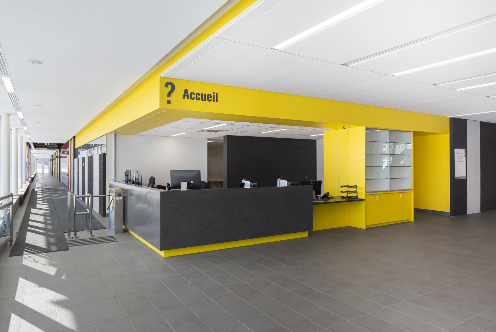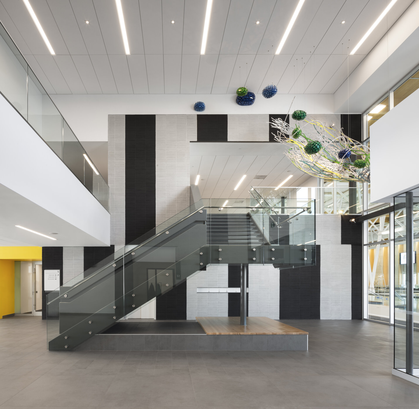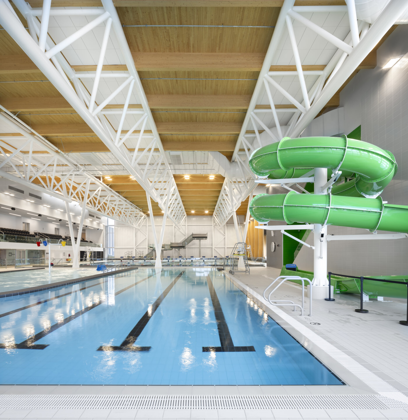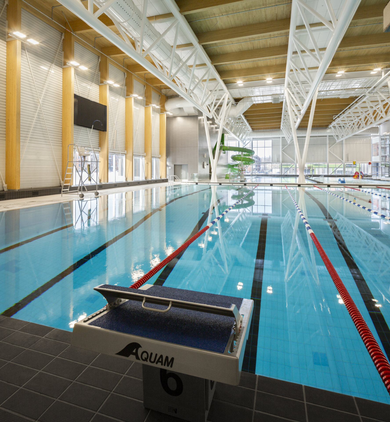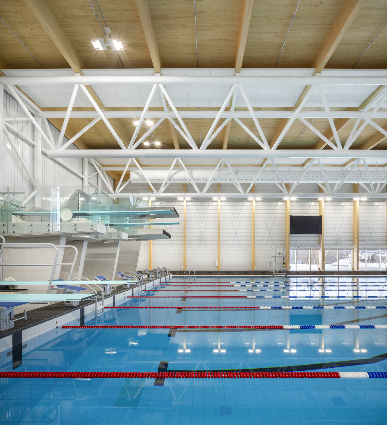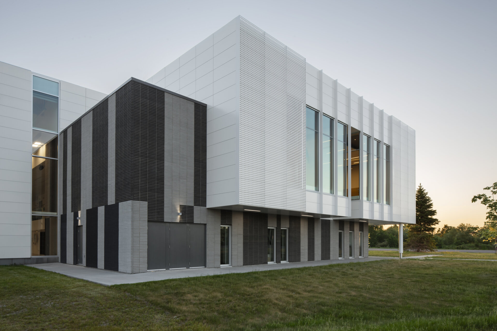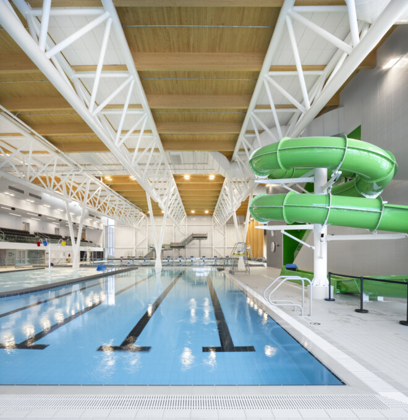
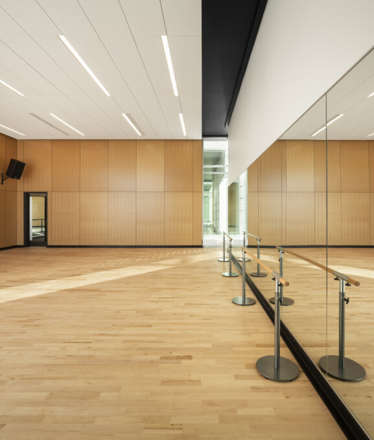
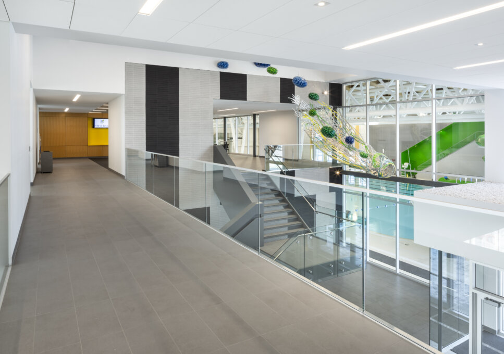
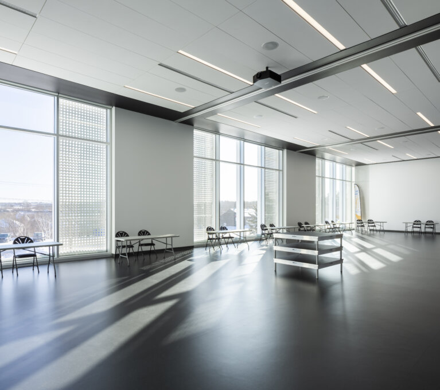
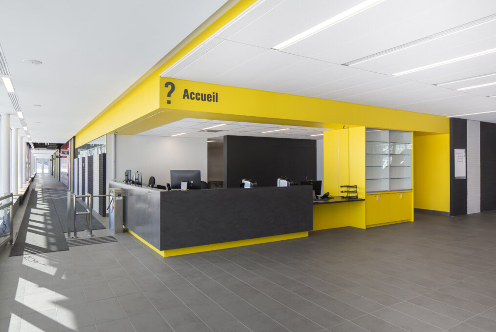
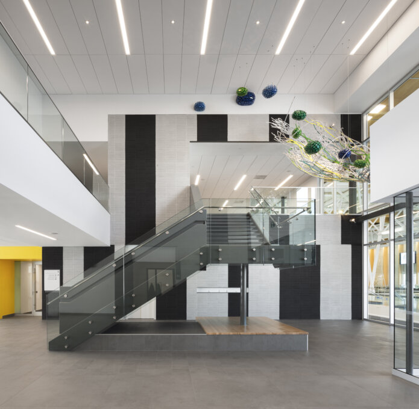
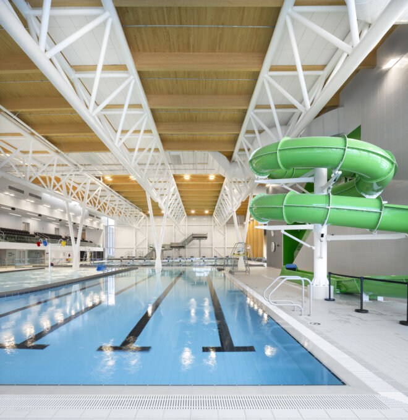
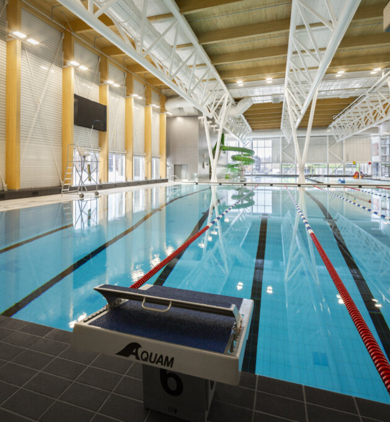
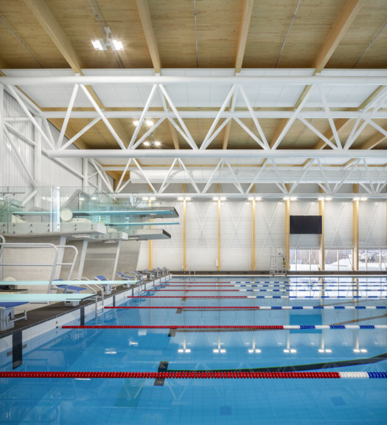
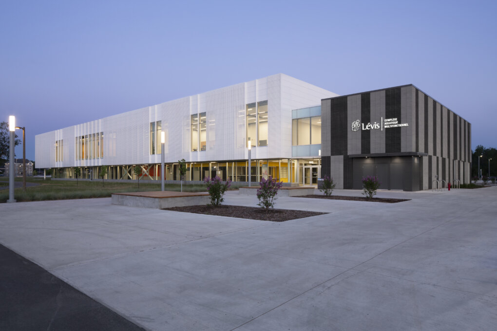
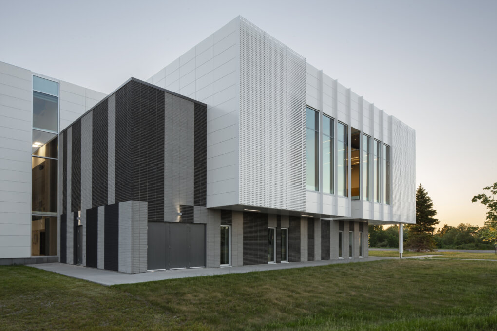
Share to
Complexe aquatique multifonctionnel de Lévis
By : ABCP architecture et BBL en consortium
GRANDS PRIX DU DESIGN – 15th edition
Discipline : Architecture
Categories : Public Building / Sports & Leisure Building : Silver Certification
The aquatic complex on Route des Rivières is a strong presence interacting purposefully with its surroundings. Parking has been placed at the rear of the site to further showcase the complex’s design and features.
The building is divided into two main sections. The main pool area impresses with its large open volumes, while the other section, split over two levels, houses pool-related functions, a dance school, and other public spaces (a fitness room, offices for sports organizations, and training rooms).
The luminous two-storey lobby connecting the two sections is designed to foster interaction and provides access to services for pool users and staff (change rooms, offices, and storage). An architectural staircase leads to the multipurpose room, dance school, pool bleachers, and upper foyer. Acting as an extension to the lobby, the foyer overlooks the pool area and serves as a rest and meeting space where facility users can watch the action in the pools below. Dance studios and the multi-purpose room are located along the building’s east and south faces to maximize natural light and enliven the main facade on Route des Rivières.
Separated by a break in the roof letting indirect natural light into the building’s centre, the vast pool area is noteworthy for its spectacular hybrid wood and steel structure spanning 66 m. The southern end houses a 25 m sports pool, with diving boards (1 and 3 meters) and platforms (3 and 5 meters). Protected from direct sun by the southern wall, the sports pool looks onto a wooded area west of the building. At the other end of this space is a recreational pool, a splash pad, and a 45 meters coiled water slide. Generous windows let in abundant natural light from the north, and swimming activities are visible from the outside. The facility designers collaborated with Société Logique, a firm specializing in universal accessibility, to achieve the highest accessibility standards. The care paid to access is apparent throughout the complex, right down to the smallest details in the unisex change rooms.
The exterior envelope reflects and unifies the building’s various functions. Volumes are clad, curtain-like, in metal, with openings strategically located to let in natural light and connect the building to its urban surroundings. The design reflects the activities taking place within; all windows are proportional to the spaces served. The large openings in the pool area let in diffused light, while dance studio windows are more segmented, affording glimpses of dancers from outside and underscoring the connection between the building and its use.
After 30 years, the long-awaited aquatic complex Lévis residents had been asking for opened its doors in November 2019. Its designers delivered a flagship project, a gathering place for the Lévis community that attracts young people, families, and seniors alike.
A video is displayed on the city’s web site: https://www.youtube.com/watch?v=sBJMALOr2b8
Collaboration
Architect : Bilodeau Baril Leeming Architectes



