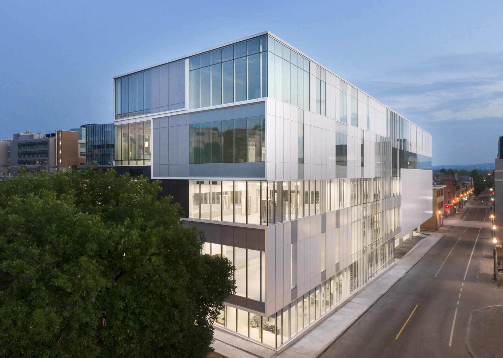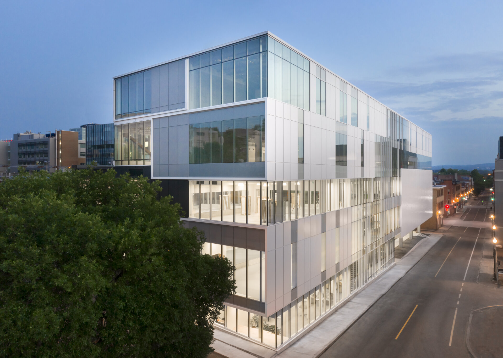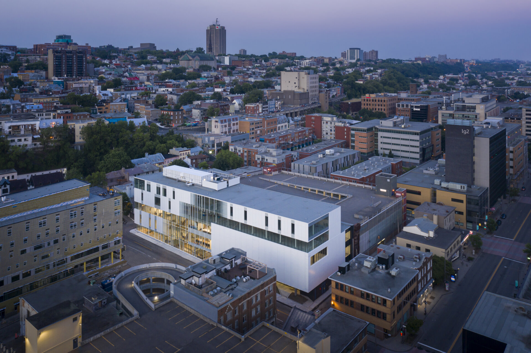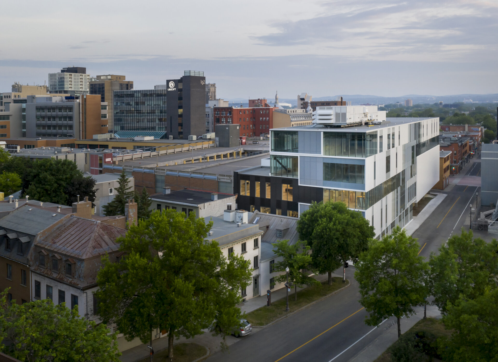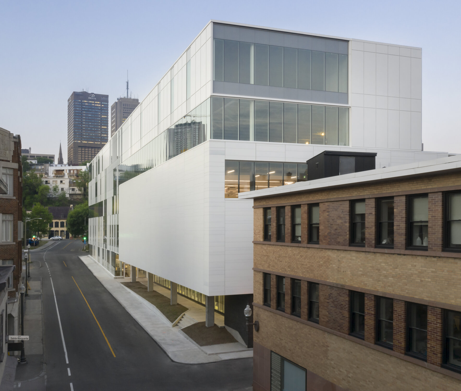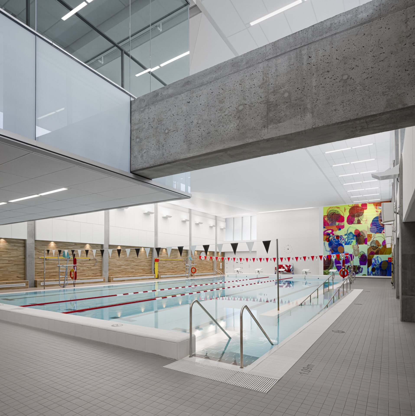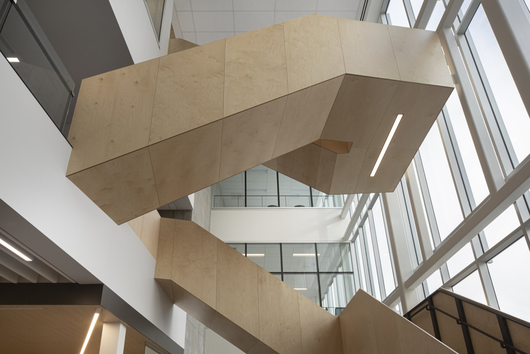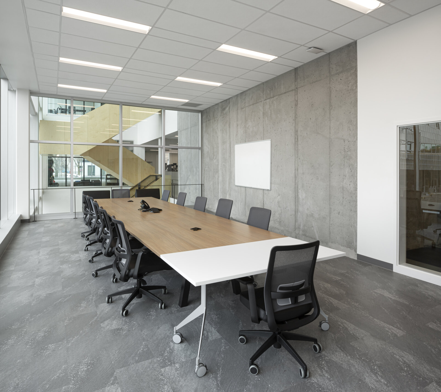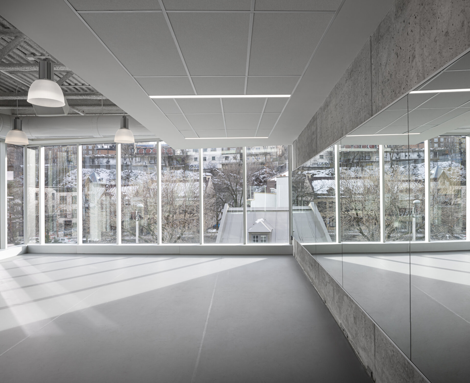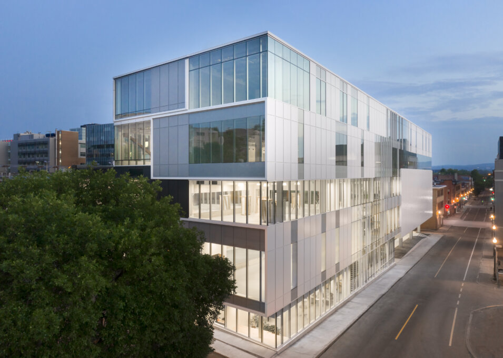
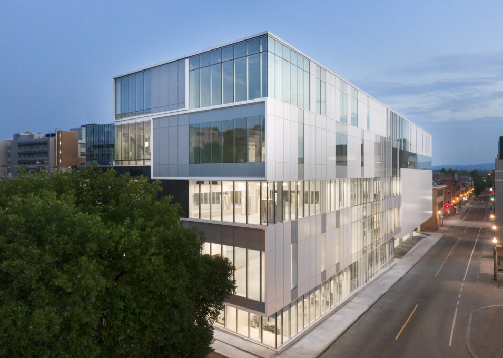
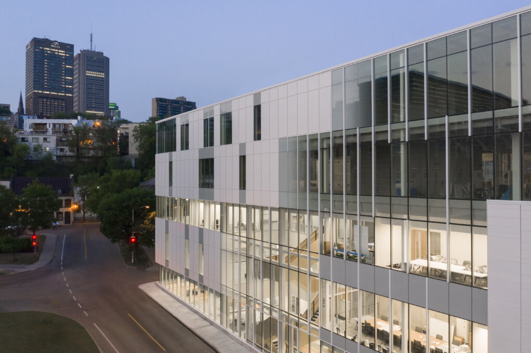
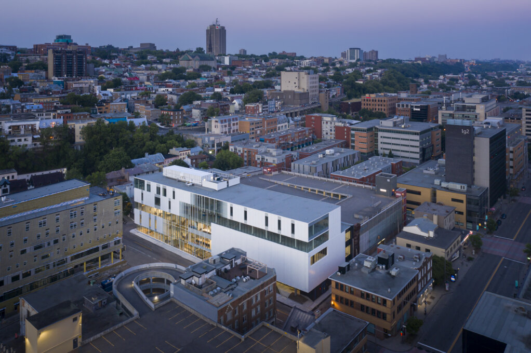
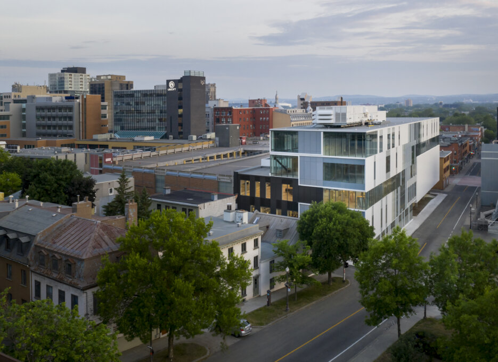
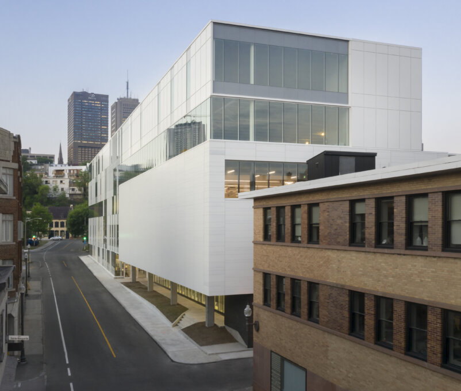
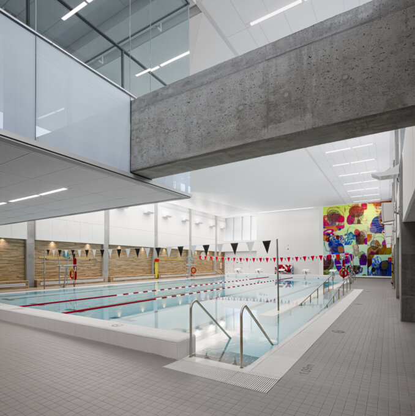
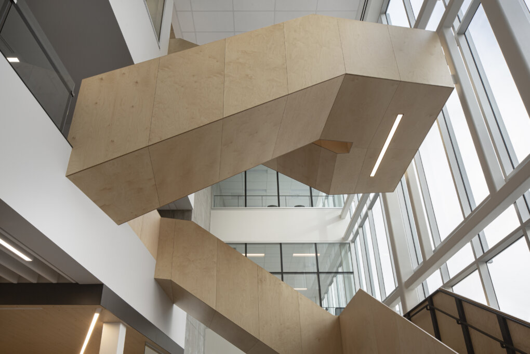
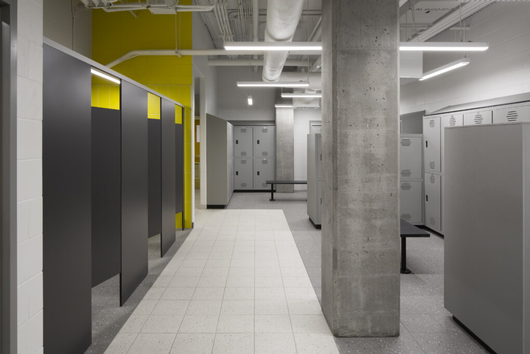
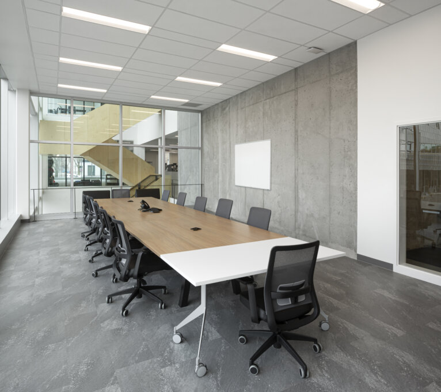
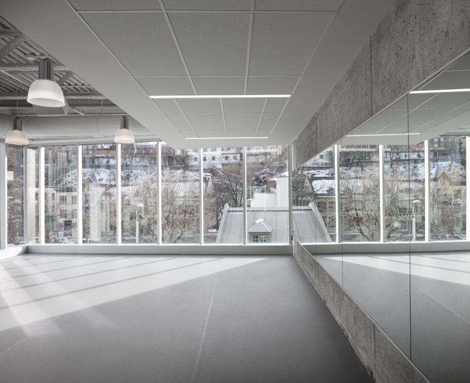
Share to
Centre communautaire YMCA Saint-Roch
By : Consortium CCM2 Architectes | STGM Architecture
GRANDS PRIX DU DESIGN – 15th edition
Discipline : Architecture
Categories : Public Building / Sports & Leisure Building : Gold Certification
Located in a dense urban context, the project is inserted in a transitional place between the Lower Town and the Upper Town. On the one hand, there are breathtaking views of the Upper Town and the cliff, and on the other, a direct link to urban life, commercial and social activities and the residents of the St-Roch district, via Du Pont Street and Charest Boulevard.
The architectural concept developed by the CCM2 Architectes + STGM Architecture consortium is based on the dialogue of the project with the landscape and the cliff. The proximity of this rock face, its visual presence and its physical characteristics consisting of geological strata, recessed and projected surfaces and fragments of quartz with different opacities inspired the architecture of the community center. The horizontal expression of the levels, the overhanging volumes and facades, the different degrees of opacity of the glass contribute to the dialogue. A place of convergence, the community center is intended to be a gathering place in the heart of the community, a place dedicated to the promotion of healthy lifestyles whose architecture, through its great transparency, allows a glimpse of the activities and vitality of its users.
The project includes the creation of a community center on 5 levels (including 2 in the basement) and, above, rental office spaces on 2 levels in a "base building". The community center part includes a swimming pool, a gymnasium and multipurpose spaces for community and sports use.
Themes related to the concept: CLIFF – GEOLOGY – STRATES – OPACITY / TRANSPARENCY – CONVERGENCE
Collaboration

