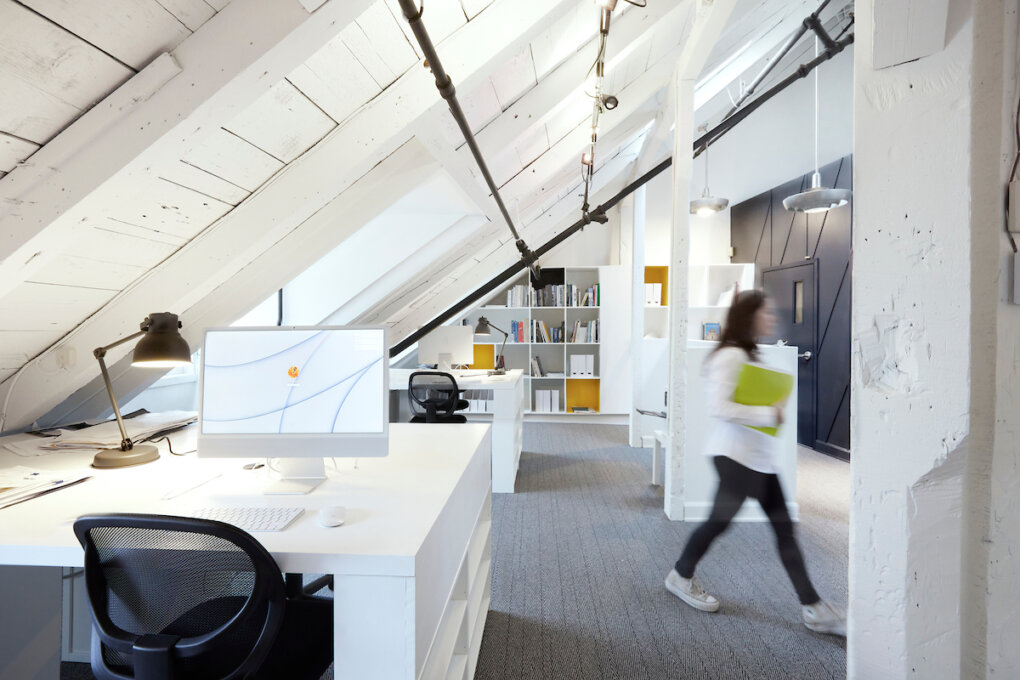














Share to
Bureaux – 360 rue Saint François-Xavier
By : SA-ARCHITECTS Inc.
GRANDS PRIX DU DESIGN – 15th edition
Discipline : Interior Design
Categories : Office / Office ≤ 5,400 sq.ft. (≤ 500 sq. m.) : Gold Certification
Categories : Office / Office: Professional & Financial Service Firms : Gold Certification
Categories : Special Awards / Renovation (Before & After) : Silver Certification
Offices at 360 Saint François-Xavier
360 rue Saint François-Xavier is a building dating from the beginning of the 20th century located in the Old Montreal district and listed as a building of heritage value.
The office project is an interior renovation located on the top floor of the building, under the roof, in open-plan offices. The choice to renovate these offices in the midst of a pandemic was voluntary on the part of the client in the hope of finding activity as soon as possible.
The first challenge consisted in creating multi-purpose work spaces while preserving and enhancing the major heritage elements such as the frame, the skylights and maintaining the impressive ceiling heights. These vertical and horizontal lines that punctuate the space have been accentuated by keeping the network of sprinklers, deliberately painted black.
The second challenge consisted in bringing as much light as possible by playing on three colours, white, yellow and grey. These colors are found in all the spaces with white as the main colour. The color yellow helped define the kitchen-conference room space.
Finally, a great effort has been made to preserve and enhance the original heritage and industrial elements typical of the district: the wall lights, the metal suspensions. These elements integrate perfectly with the friendly office spaces, with simple lines and adapted to the place and the activity.
Collaboration
Architect : SA-ARCHITECTES Inc.

















