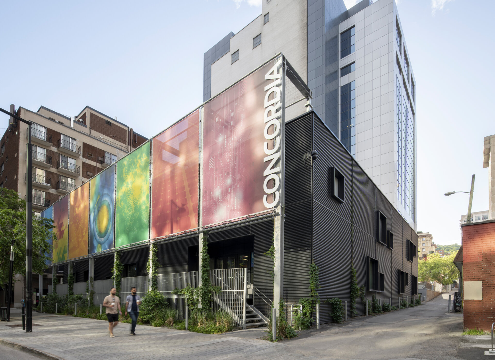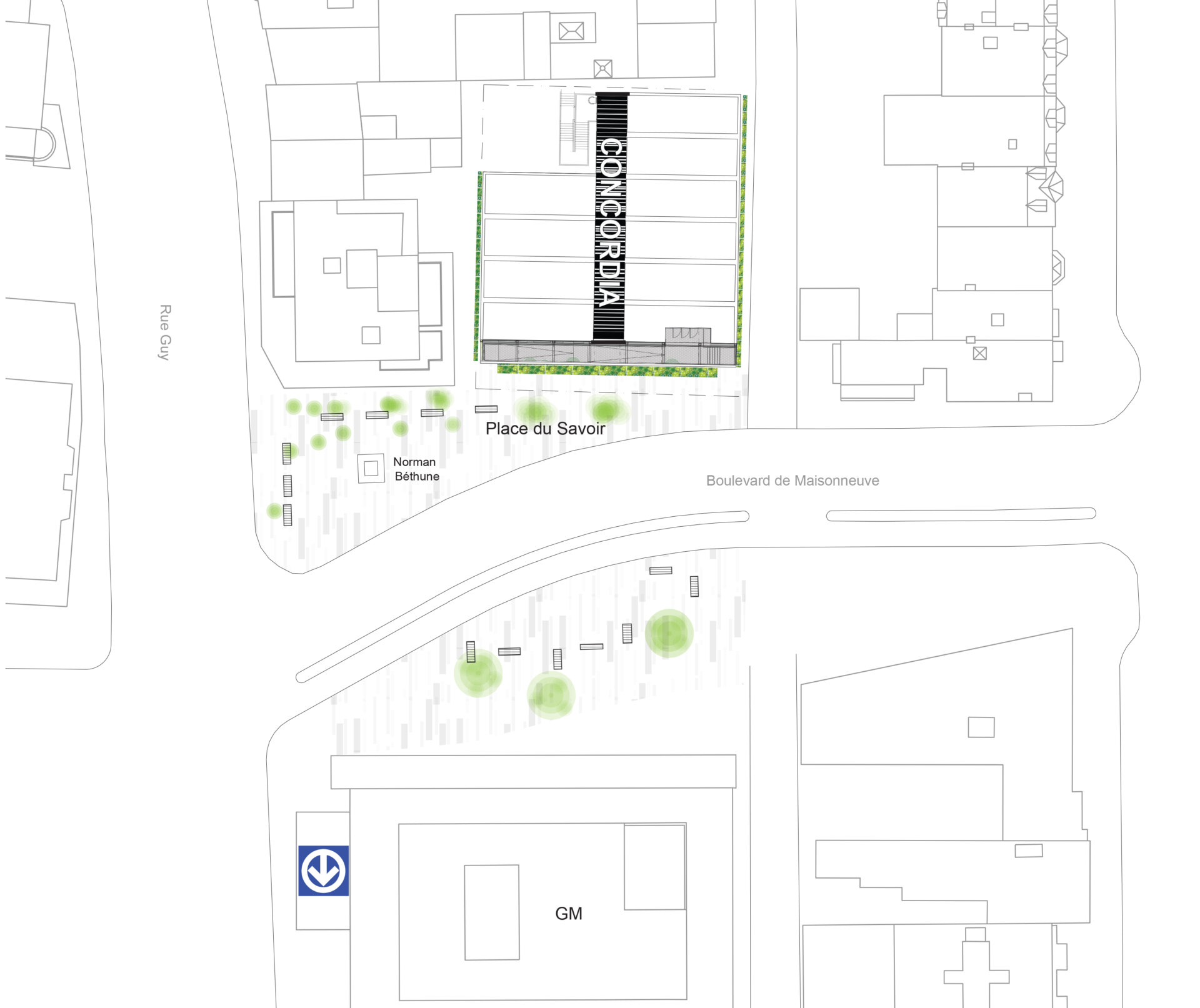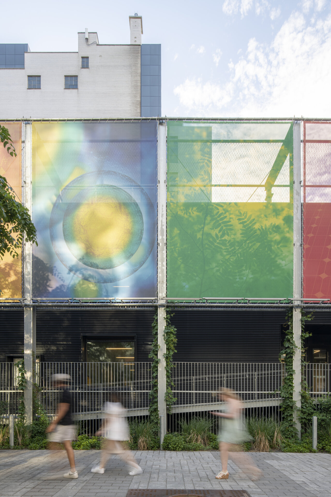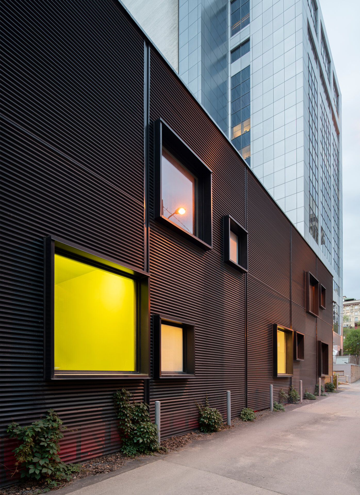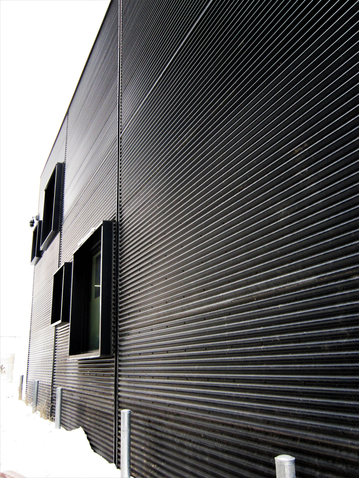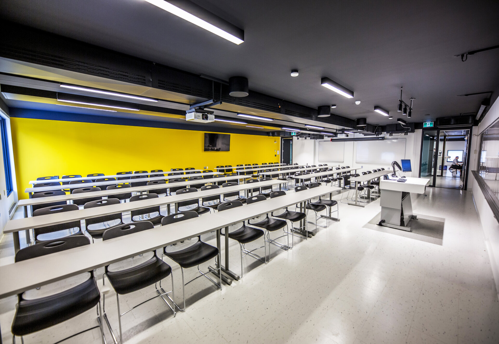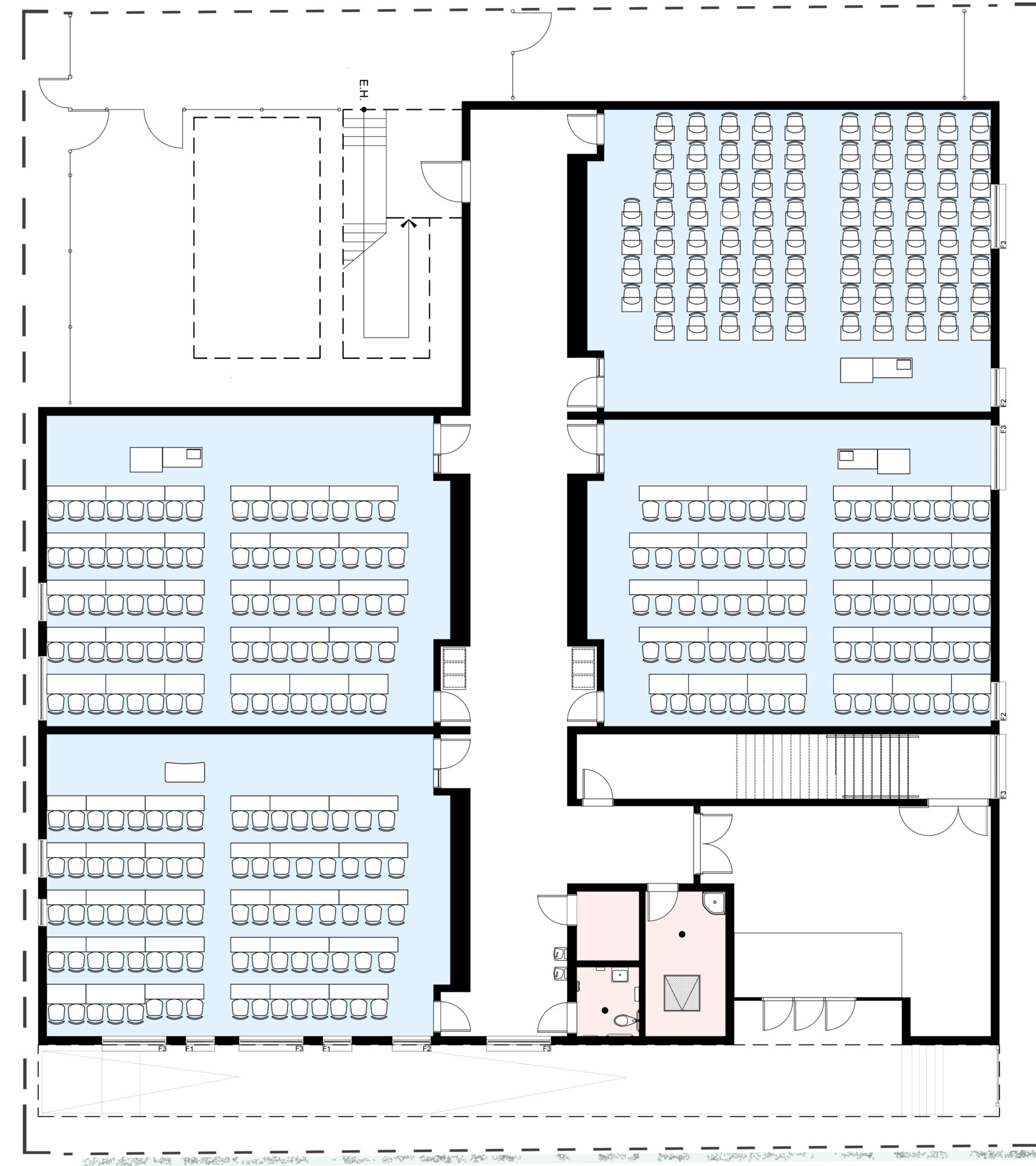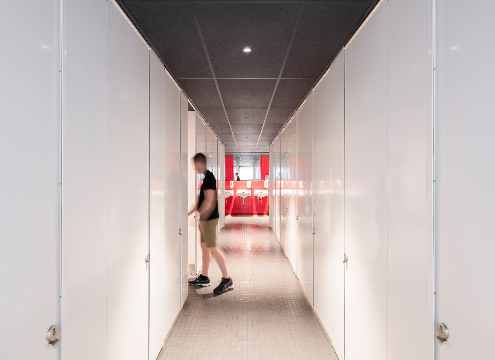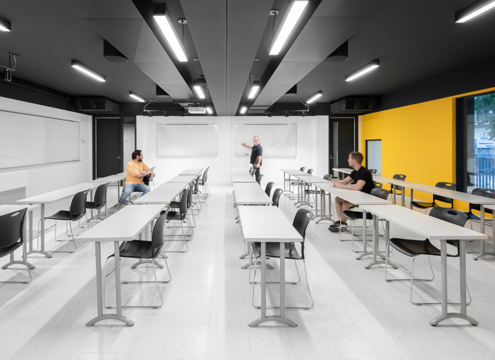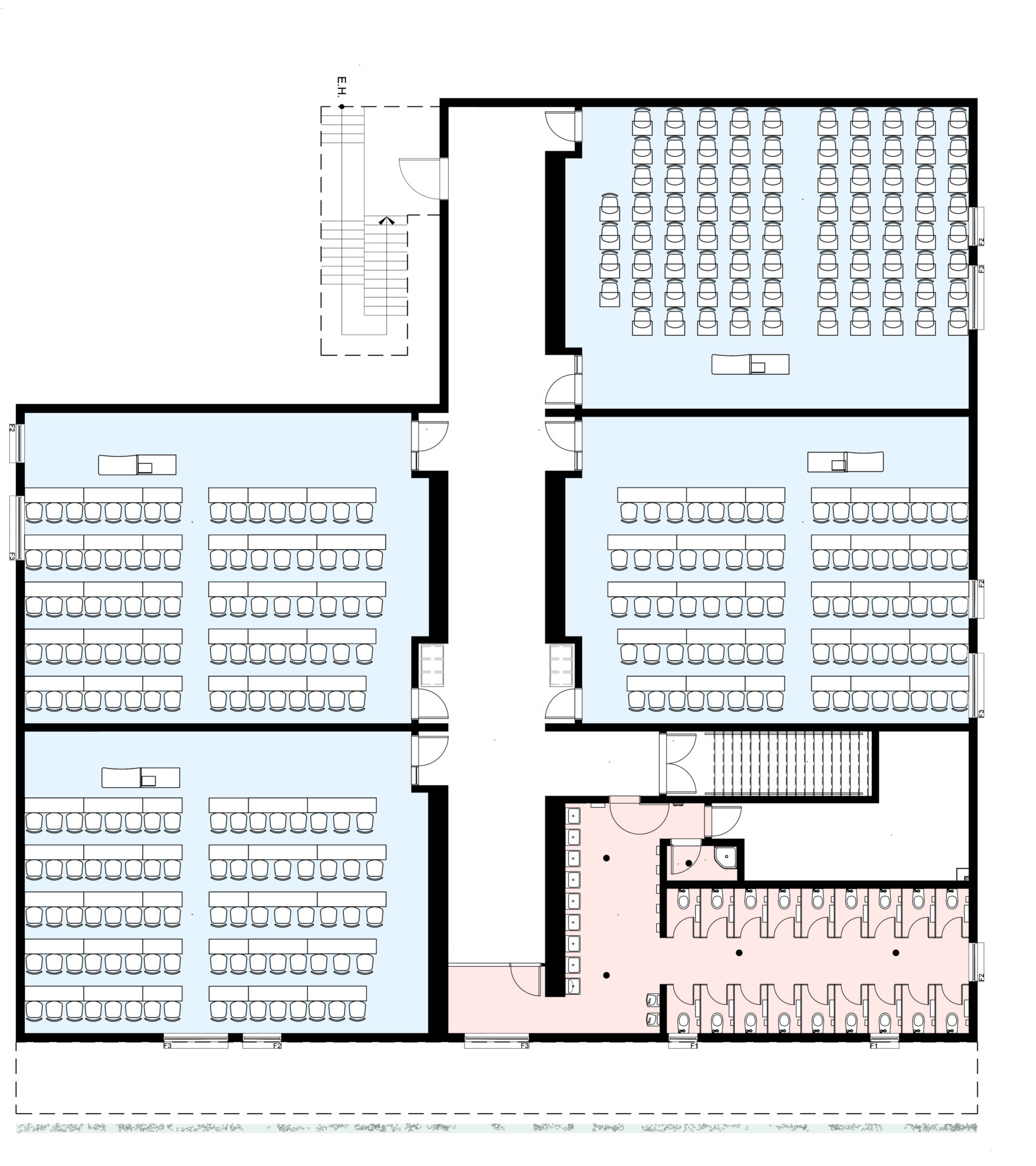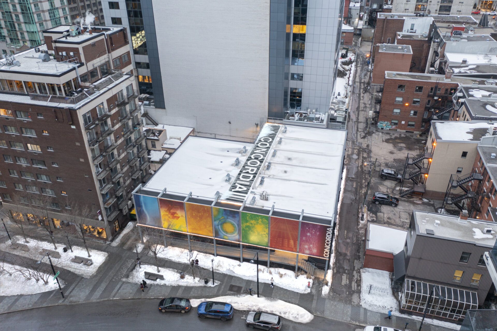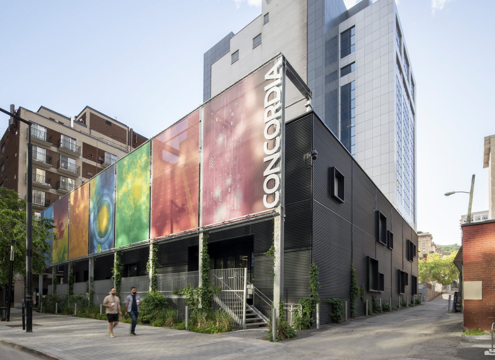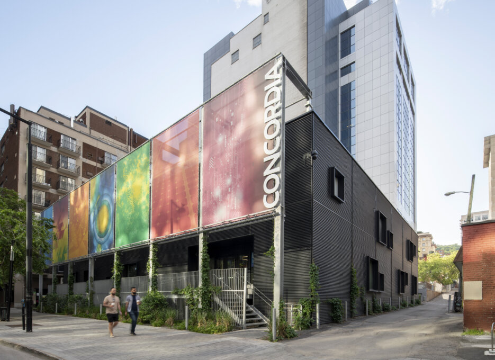
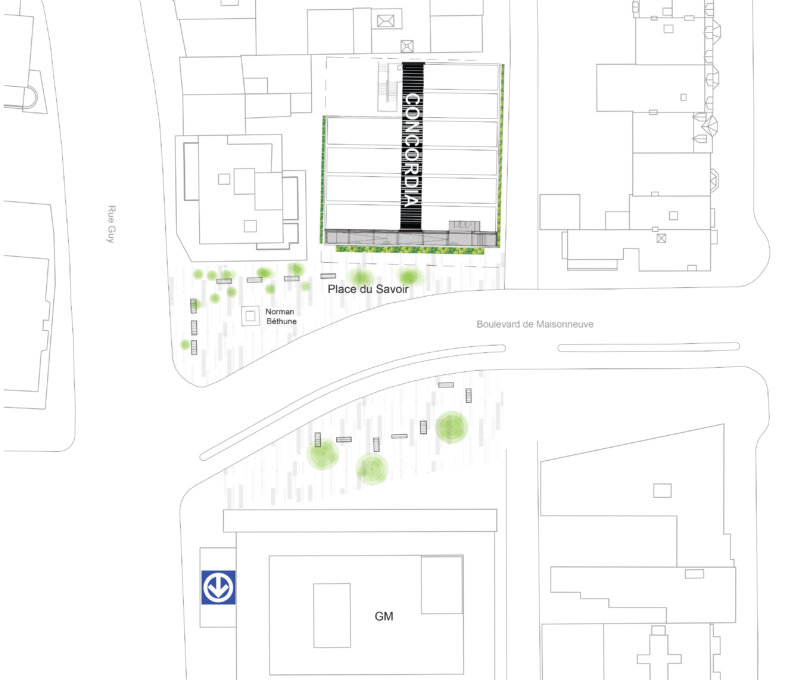
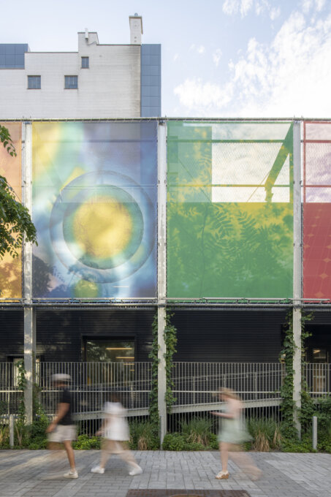
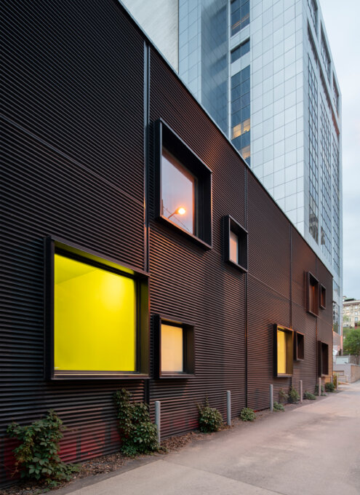
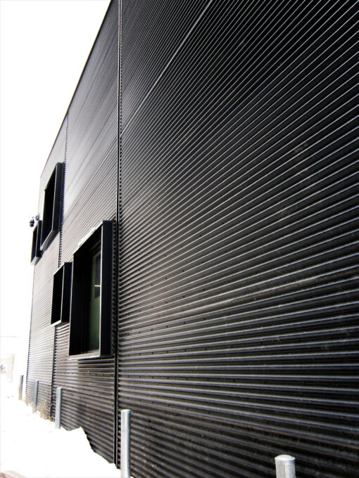
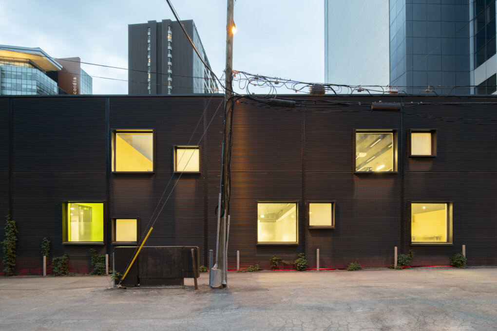
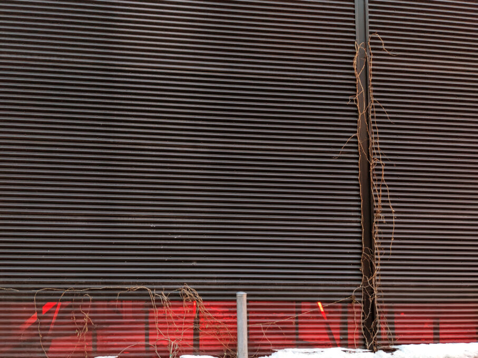
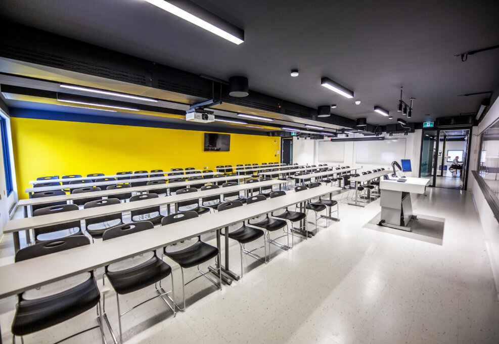
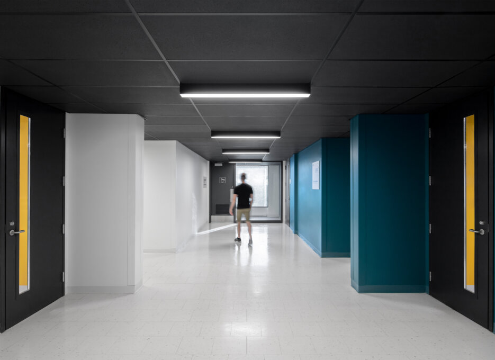
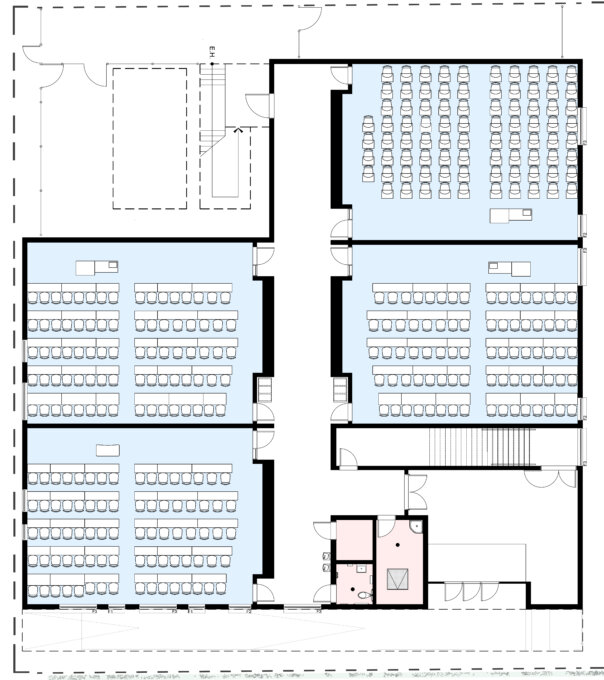
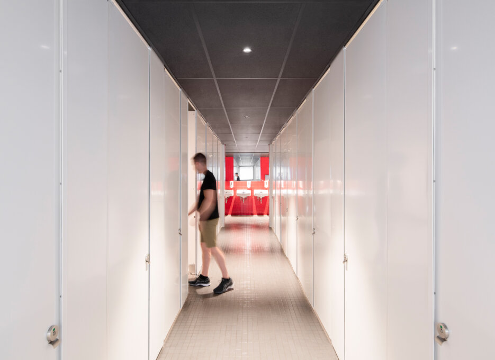
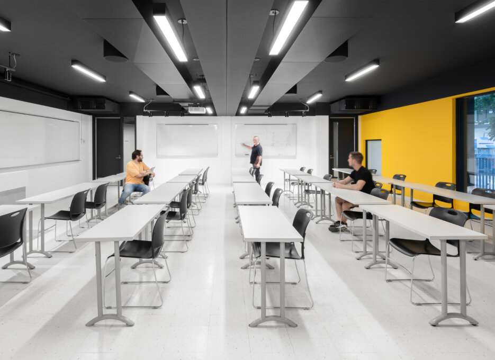
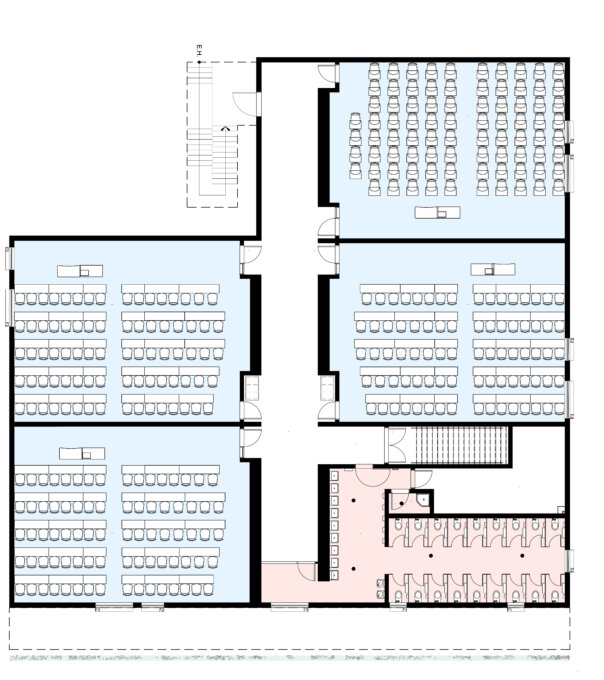
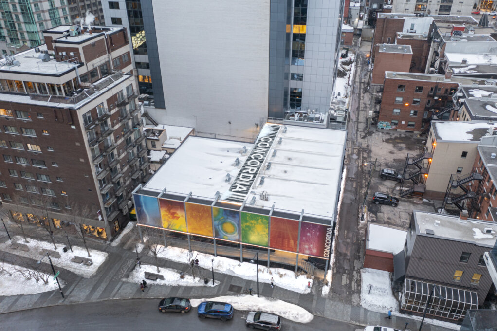
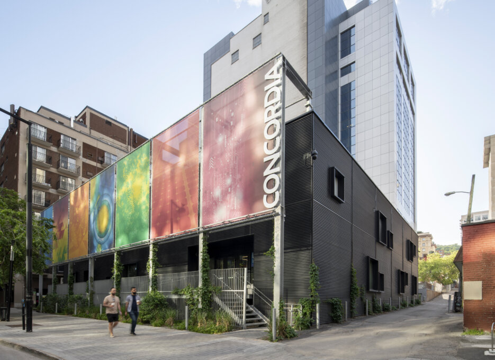
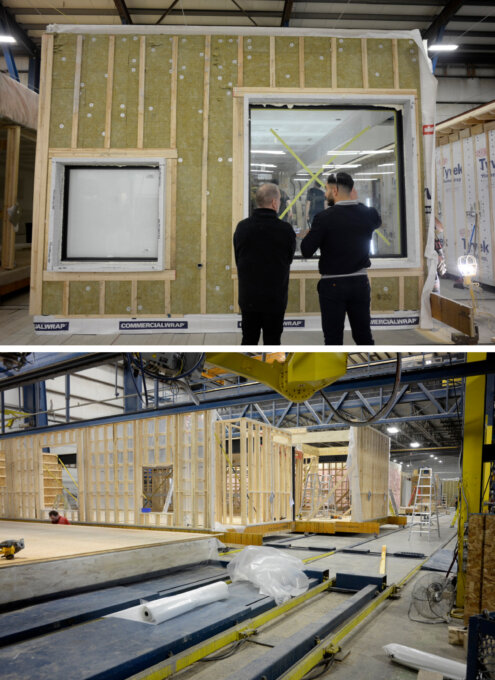
Share to
Place du savoir – Classes modulaires / Learning Square – Modular Classrooms
By : Lapointe Magne & associés / Nippaysage / U Concordia
GRANDS PRIX DU DESIGN – 15th edition
Discipline : Architecture
Categories : Public Building / Higher Education & Research Building : Gold Certification
Categories : Other categories in architecture / Temporary Installation : Gold Certification
LEARNING SQUARE A PLACE FOR TEACHING
In February 2019, the architectural firm Lapointe Magne was mandated by Concordia University to carry out a major challenge: design and build a prefabricated classroom project on a tight urban site in downtown, Montreal, the work was to be completed for the beginning of January 2020.
In addition to providing a high-performance education facility and a place for socialization in the heart of the Sir George-Williams (SGW) campus, the project had to respond to the main challenge of the relocation of students undertaken by the major renovations of the Concordia University Hall building.
The project was intended to be temporary with in nature a duration of occupation at this location of +/- 5 years. Negotiations were undertaken with the urban planning department of the Ville-Marie borough in order to lighten the parameters of urban integration. Setbacks and prescribed heights were reduced to maximize the area of the temporary classrooms on the site.
The resultant of the project is reflected in a building with an area of 1,748m² planned on two levels on a site with an area of 1,085m². Eight modular classrooms were set up, equipped with state-of-the-art communication and audio-visual equipment, with the capacity to accommodate a maximum of 80 students per class.
The architectural firm Lapointe Magne designed the Learning Square project incorporating the values of temporality and durability. The premise of a temporary building for a +/- 5-year occupation, the building fits into its immediate urban environment, responding to the challenge of the moment.
The Learning Square modular classrooms building does not have the character of a usual temporary building, being designed to be easily dismantled, the versatile and durable building can be adapted and reintegrated into different urban contexts, including the west campus (Loyola campus) of Concordia University.
PROPOSE AN INNOVATIVE CONCEPTUAL APPROACH, WHILE HIGHLIGHTING THE PREFABRICATION PROCESS AND TECHNOLOGIES
FACTORY CONSTRUCTION OF MODULES
Manufactured and assembled in factory, the 20 construction modules, of wooden construction, 13 m long x 4.7 m wide x 3.4 m high incorporate all the structural components, electricity, data and audiovisual services, plumbing and mechanical, as well as walls, roofs, windows and interior finishes.
For this raised building on piles, night lighting was integrated into the perforated metal skirt, highlighting the modular and temporary character of the building.
CONSTRUCTION PROCESS
During the design of the project, a construction strategy was implemented with two overlapping construction phases in order to optimize the design and construction schedule.
PHASE 1
Advocated site preparation work, infrastructures, services and pile foundations.
PHASE 2
Included the factory built modules, the transportation and installation of the modules with a crane on site, the integration of ventilation systems as well as metal works, access ramps, stairs, signage/vegetation screen and interior finish.
VIDEO OF THE PLACE DU SAVOIR BUILDING PARTIALLY EDITED
Collaboration
Architect : Lapointe Magne & associés
Urban planner : Lapointe Magne & associés
Landscape Architecture : Nip Paysage



