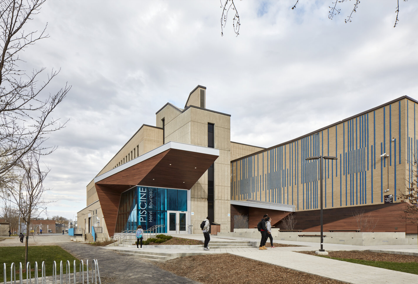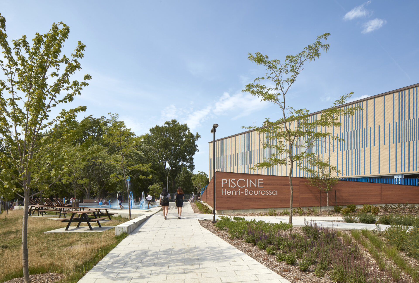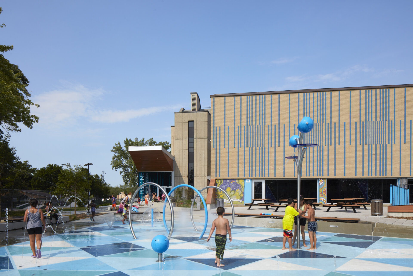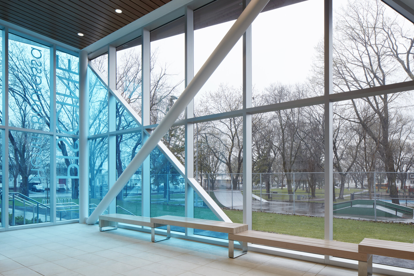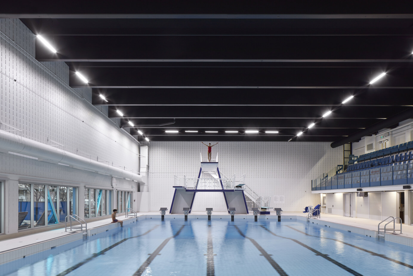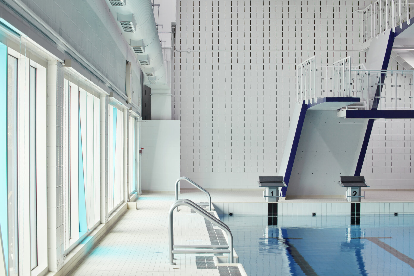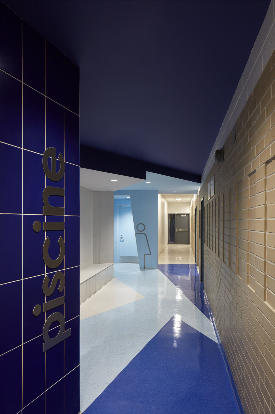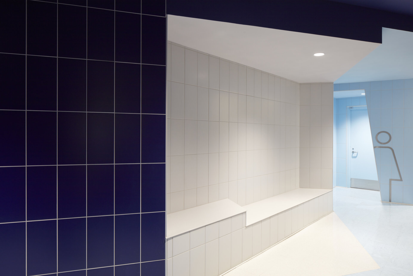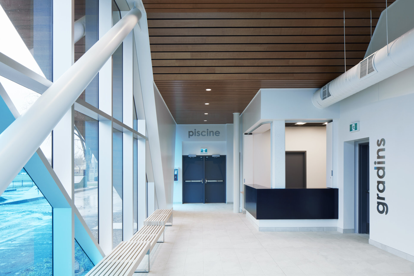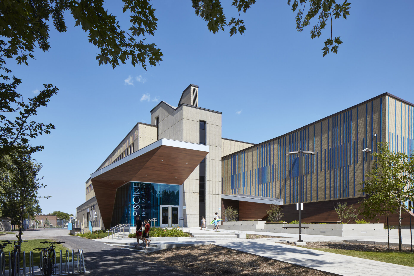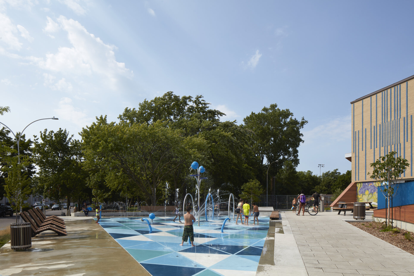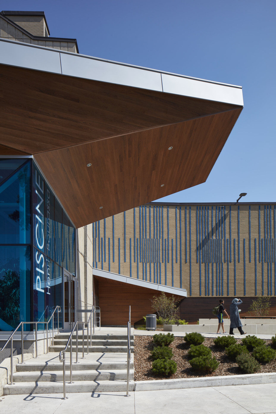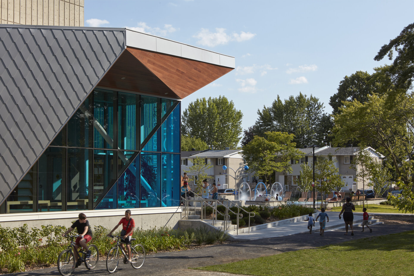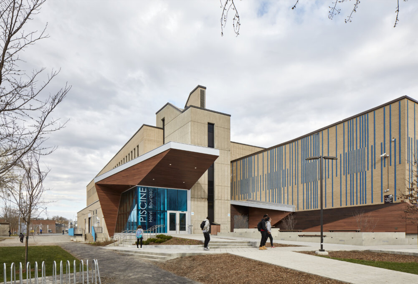
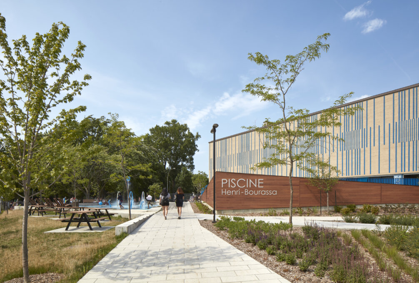
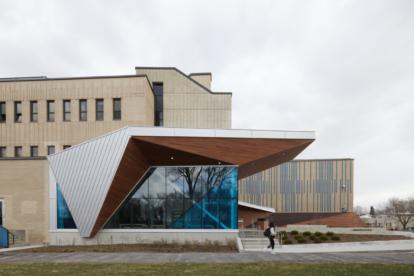
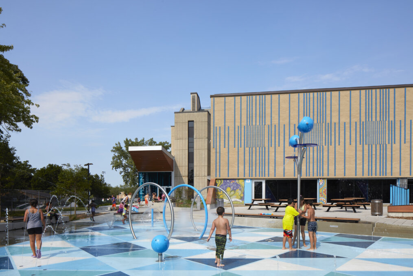
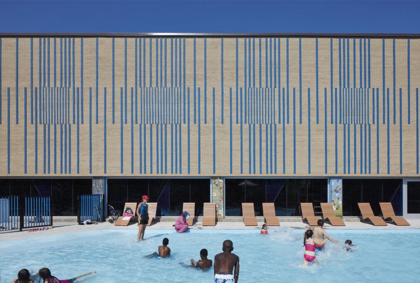
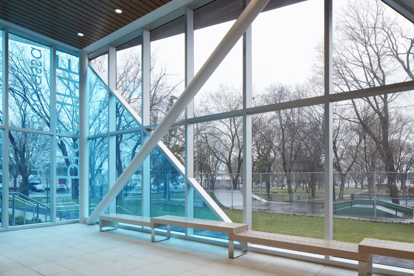
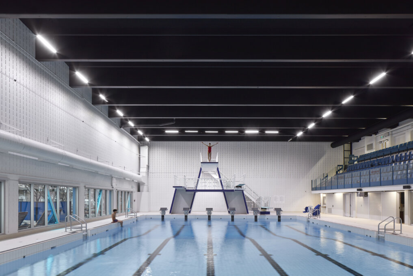
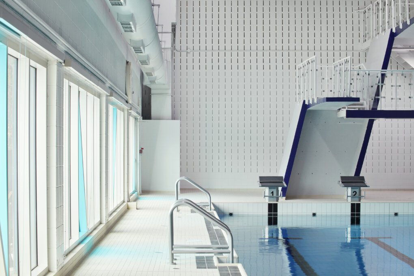
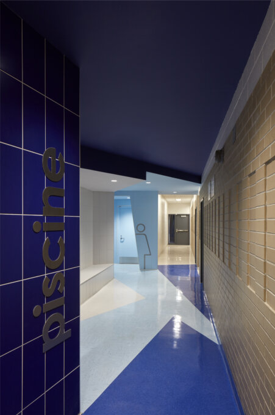
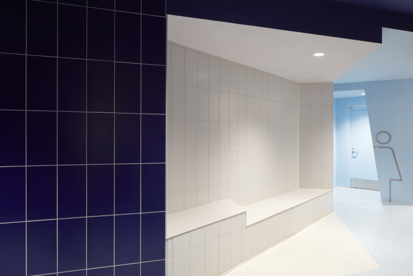
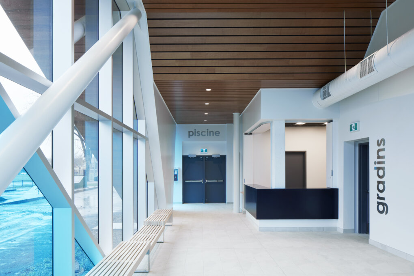

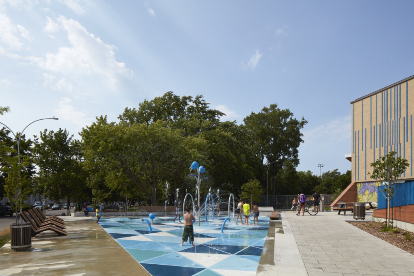
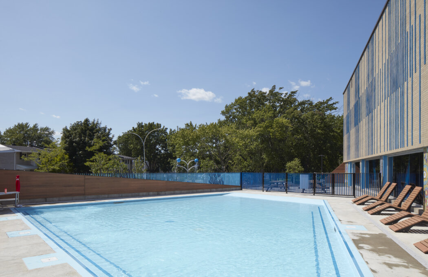
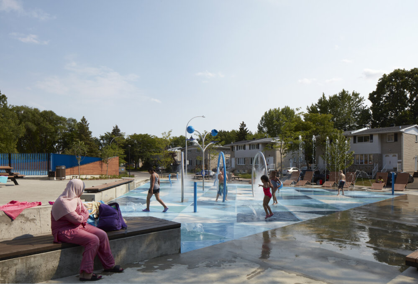
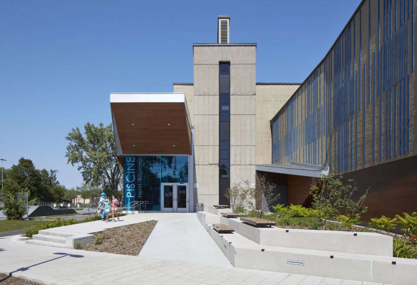

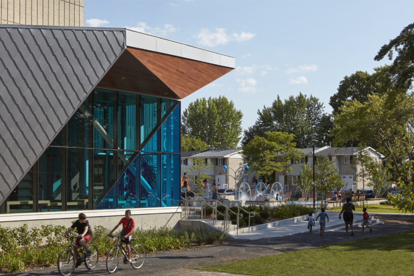
Share to
UNE ENTRÉE SUR LE PARC – Modernisation des installations aquatiques de l’École secondaire Henri-Bourassa
By : Héloïse Thibodeau architecte
GRANDS PRIX DU DESIGN – 15th edition
Discipline : Architecture
Categories : Public Building / School & Preschool Education Building : Gold Certification
Categories : Special Award / Architecture + Landscape : Bronze Certification
An Entrance to the Park – Upgrading the aquatic facilities at École secondaire Henri-Bourassa
[expansion of the new entrance, renovation of the pool and locker rooms, development of the wading pool and water games].
The Henri-Bourassa School in Montreal-North was created by Blain, Beaudoin, Bujold under the concept of a park-school allowing the sharing of facilities with the community. In 1972, an extension, designed by Louis J. Lapierre, was built with a massive geometry and two towers framing the pool.
Faced with non-conforming aquatic facilities that were not well adapted to sharing, a reflection and major renovation of the pool were required. The challenge given to the architects by the school and the city was to modernize the whole and to affirm the identity of the institution through a distinctive architectural expression. In response to the needs of the clientele, the opportunity to create a multi-purpose aquatic center, through the installation of new equipment, including a wading pool and water games, combined with the modernization project, emerged.
The firm Héloïse Thibodeau architecte, proposes the concept of an entrance to the park.
In continuity with the master plan for Henri-Bourassa Park [Fahey et associés] and the aquatic park designed in collaboration with ReliefDesign, the project, through its integrated design approach and the reappropriation of aquatic equipment by the entire community, helps to define the coherence of the entire intervention.
Playful and inviting, the new entrance, a projecting articulated volume, affirms the contemporary intervention and becomes a place of exchange. Flooded with light, the hall gives access to the indoor swimming pool and offers a panorama on the park. Dynamizing the facade, the extension takes the form of a sculptural marquee, dematerializes, disappears into the glass breach and becomes a palisade. A rectilinear arabesque, its structure unfolds, metamorphoses, thus tilting towards the functional aspect of an urban furniture element.
In contrast with the brutalist façade, the requalification of the entrance highlights the successive architectures of the extensions. In logical and temporal continuity with its natural and built environment, the project offers a modern and magnified public space.
Collaboration
Architect : Héloïse Thibodeau architecte
Landscape Architecture : agence Relief Design architecture de paysage



