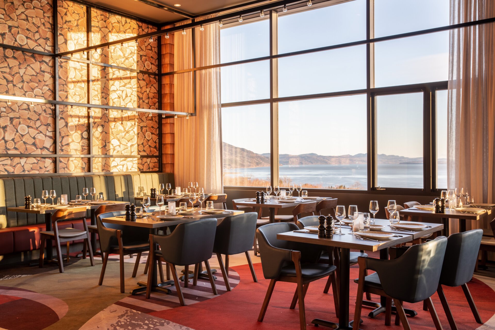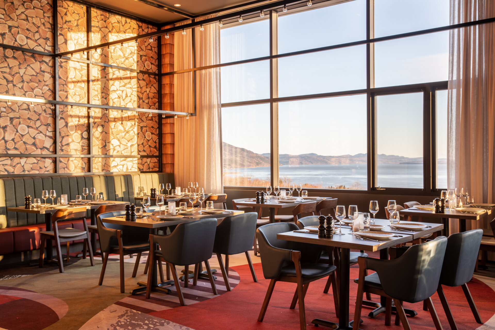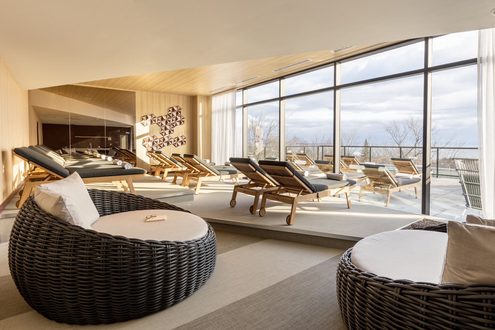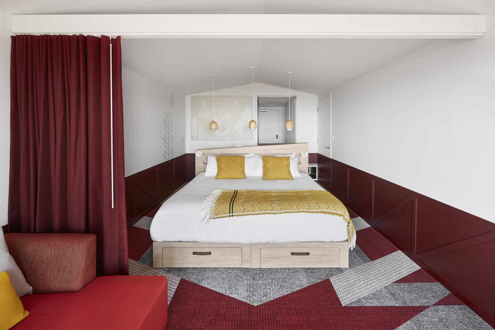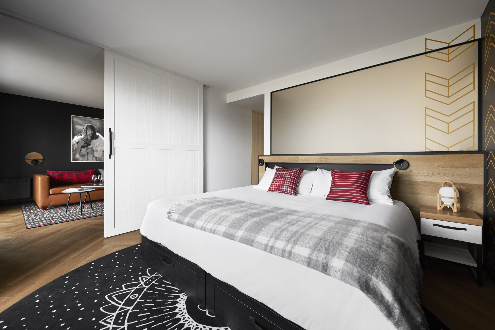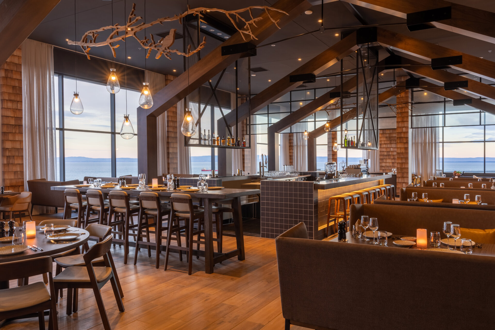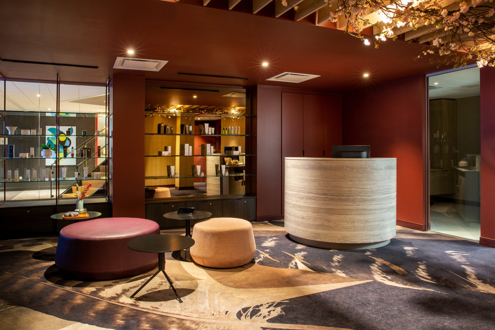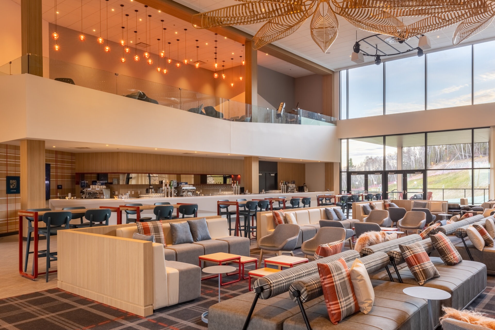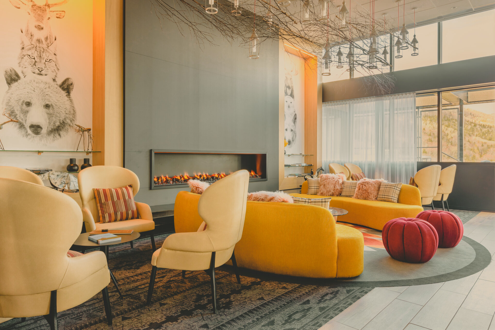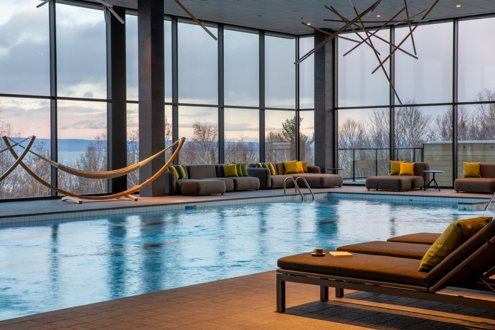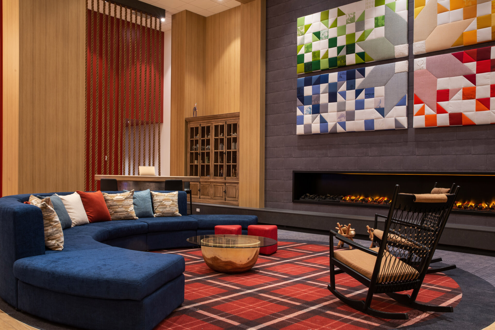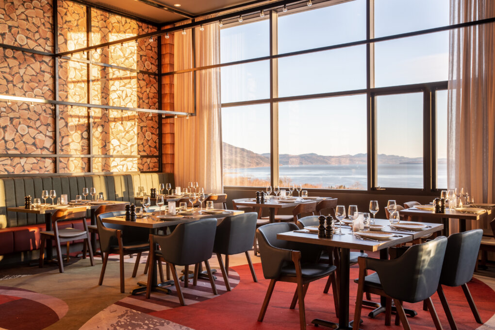
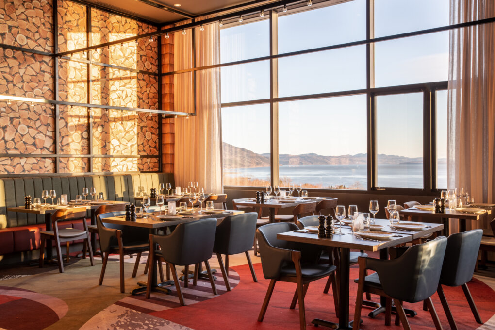
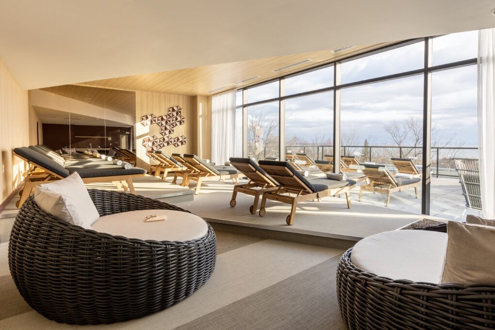
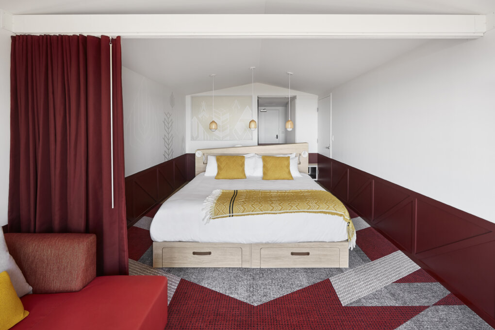
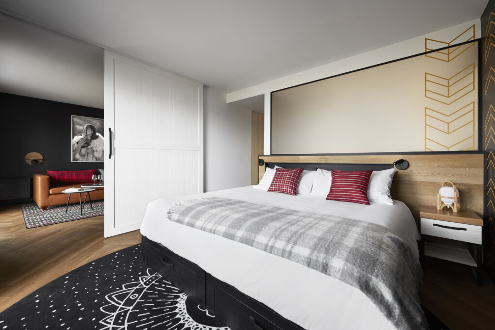
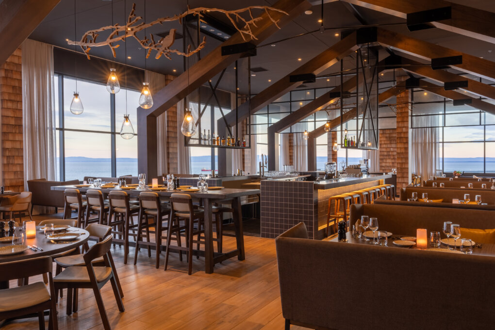
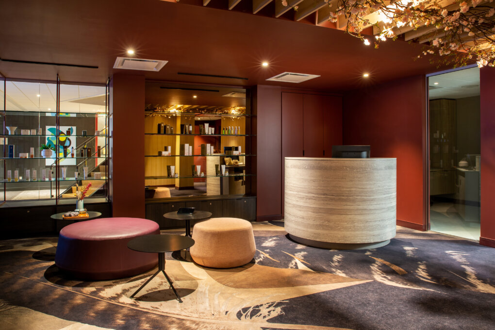
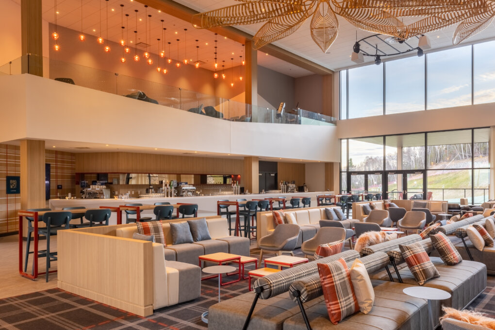
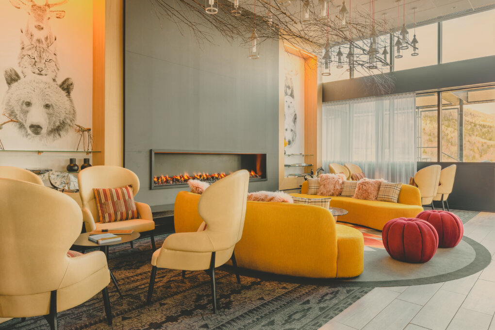
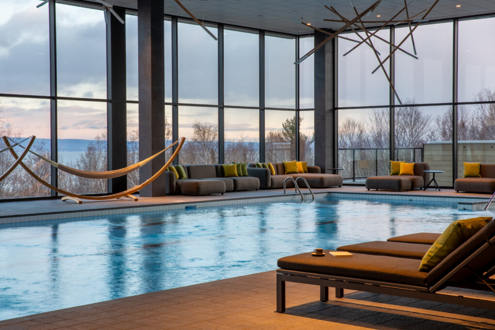
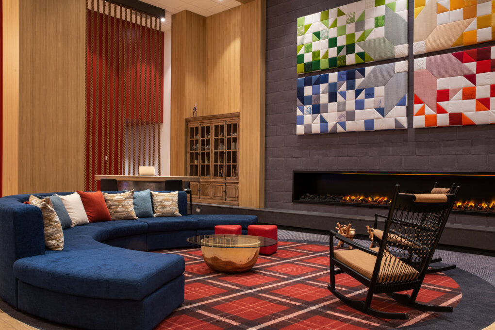
Share to
Club Med Québec Charlevoix
By : LEMAYMICHAUD Architecture Design
GRANDS PRIX DU DESIGN – 15th edition
Discipline : Interior Design
Categories : Accommodation, Restaurant & Bar / Chain Hotel : Gold Certification
Club Med Québec Charlevoix is located at the foot of the Massif, between the St-Lawrence River and the mountain. The mandate of this 15-in-1 project was to revisit Québec’s codes and to integrate them into the different areas like references, giving each of them their own identity, and promising a memorable experience. In addition to a hotel offering 302 rooms – divided in three categories and in several types including 25 suites – the project also includes a massage therapy center, 5 restaurants, an indoor swimming pool, a daycare for children from 3 months to 14 years old, a ski room, a multipurpose performance hall, a bar, a convention center with three large conference rooms, etc.
Club Med wanting to offer its visitors the Québec experience, the project designers got together to highlight everything that reminded them of Québec. Once the hundreds of photos, textures and color palettes were laid out on a table, the concept was born. Like a large quilt depicting the 4 seasons with a unique Québec flavor, the team was inspired by Québec’s codes, and revisited them to create unique environments, each with their own identity.
Fall, synonymous with the harvest, represents the restaurant areas and the reception, for its gatherings and warm feeling. Winter inspires rooms and suites, but also every space related to celebrations, paying tribute to the Carnaval de Québec among others. Spring, reminiscent of rebirth, of the colors returning to the landscape, of flowing water, guided the design of the swimming pool and the spa. Finally, summer inspires the children’s areas.
Multiple references to the history of the region, its communities and its traditions are integrated into the space: hanging canoes, graphic representations of fishing schooners, or the flight of Canadian geese.
The sleeping area is divided into three main categories, all inspired by winter: Exclusive Collection Suites, Deluxe rooms and Superior rooms. For each category, the interior design revolves around a specificity of Québec. The suites are a nod to the First Nations with the use of patterns, wood, leather, or elements reminiscent of traditional weaving looms, all in a warm atmosphere. The Deluxe rooms are hued with white and red and pay homage to the red cardinal, a bird found in our gardens during winter. Several elements reinforce this theme: bird lights around the vanity, wooden log table, tree leaf patterns on the wall dividing bathroom and bedroom. In the superior rooms, the boreal forest is in the spotlight: a deep blue wall, star pattern on the wall between the bedroom and bathroom.
When creating the interior spaces, the designers wanted each space to have its own identity. A total of 30 rugs patterns have been custom designed for the client by the team, supporting the theme and emotion of each space, from the restaurants to the bedroom, to the reception. On the walls, the same attention was given to the wallpapers, also specially created by the designers and used to support the desired themes.
In addition to being a window on the St. Lawrence River, Club Med is a window on Québec.
Collaboration
Architect : LEMAYMICHAUD Architecture Design
Interior Designer : LEMAYMICHAUD Architecture Design
General Contractor : L'intendant
Engineering : Bouthillette Parizeau
Landscape Architecture : Terralpha



