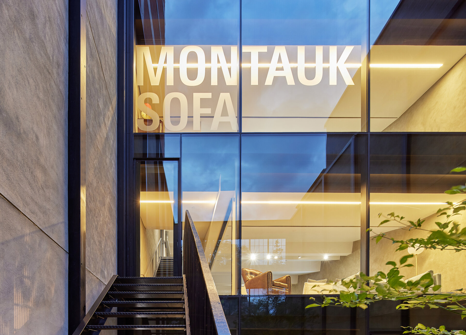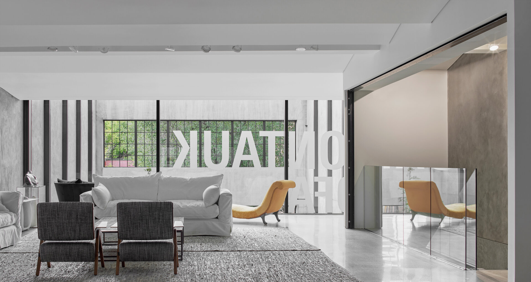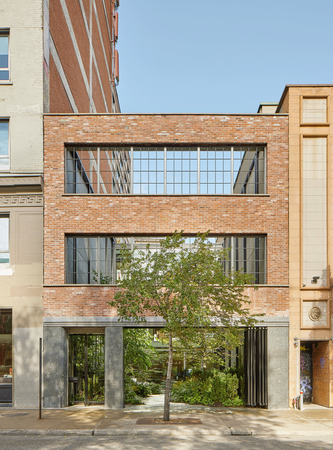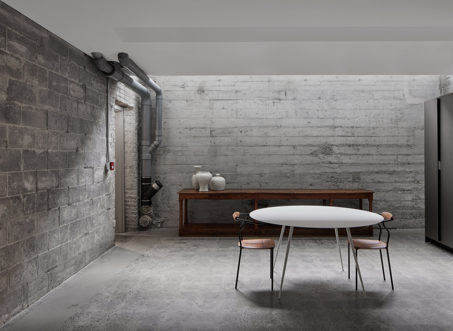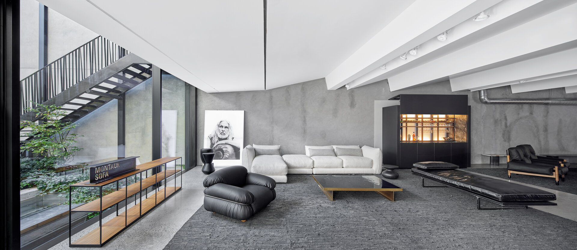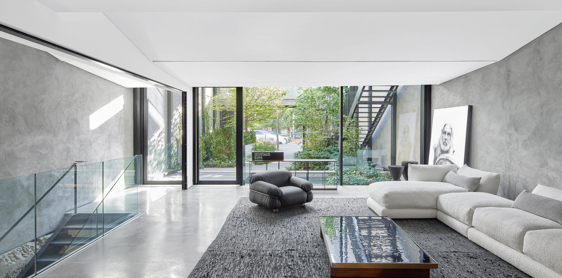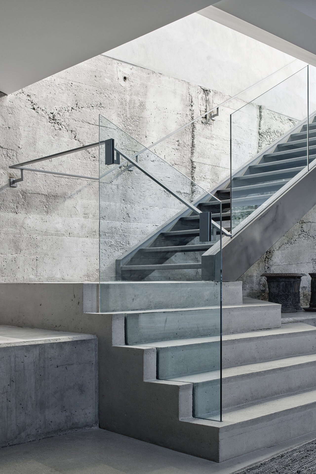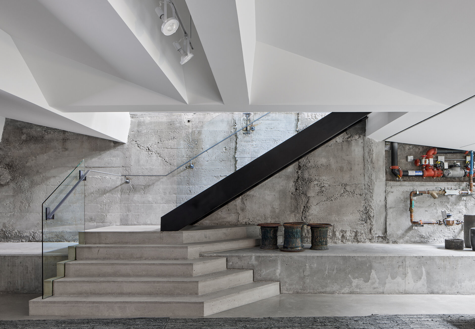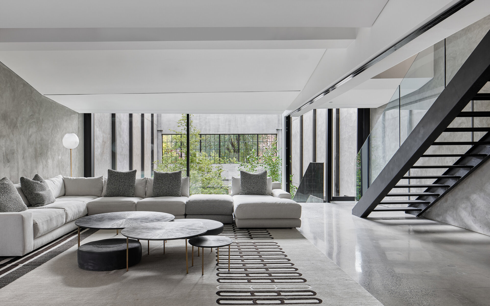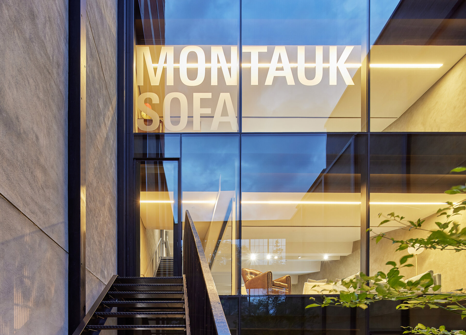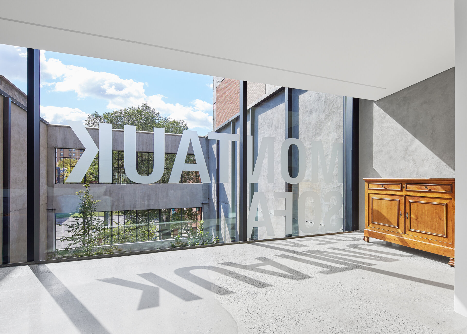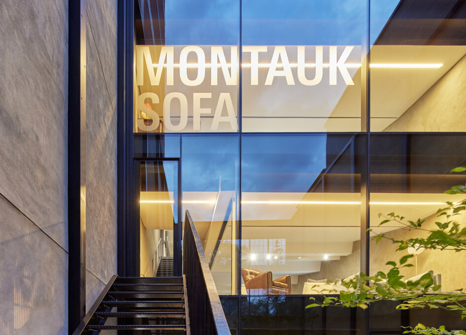


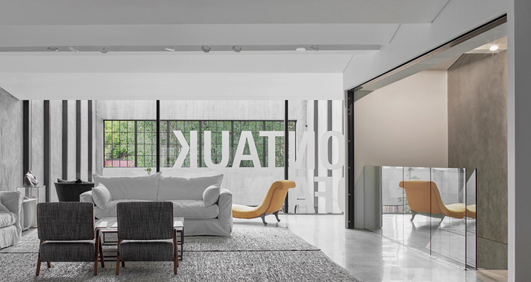


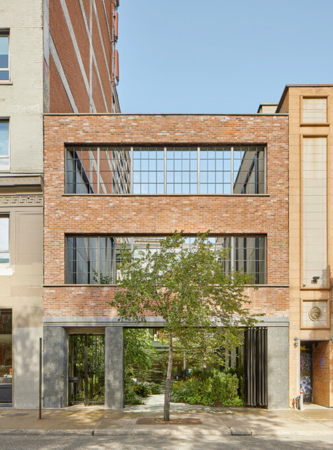


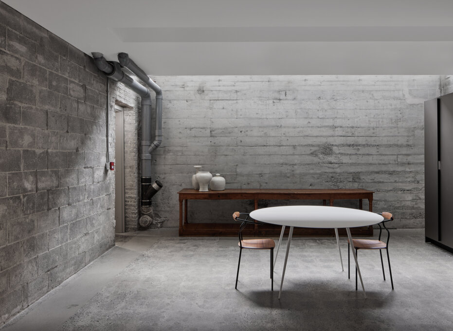
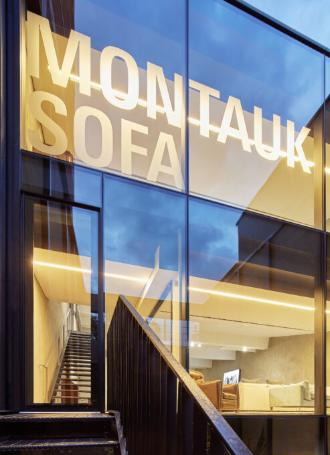
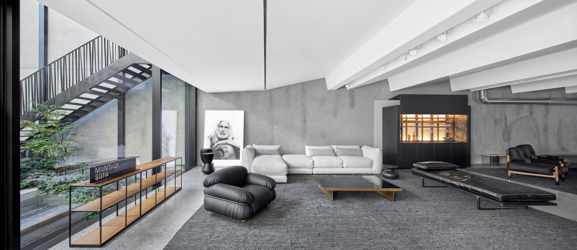
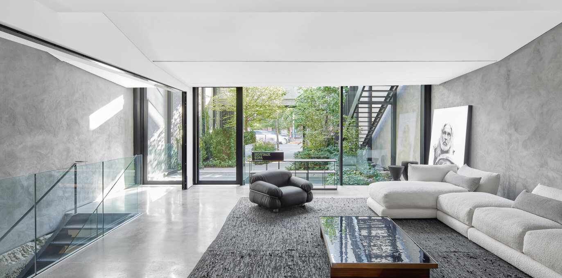

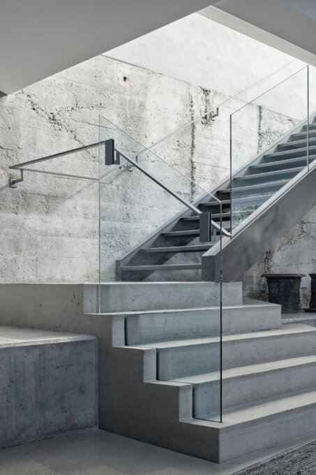
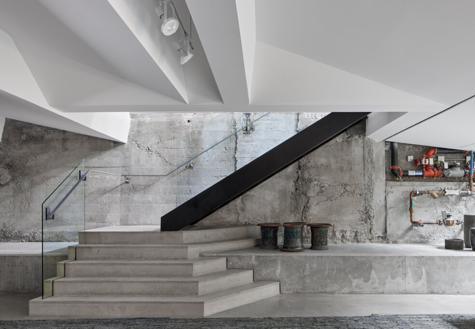
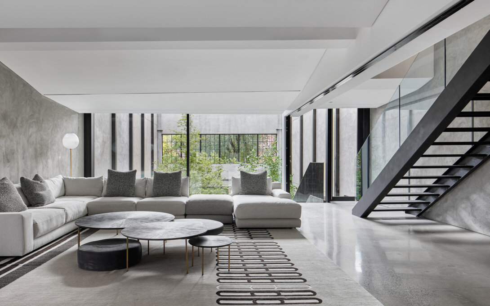
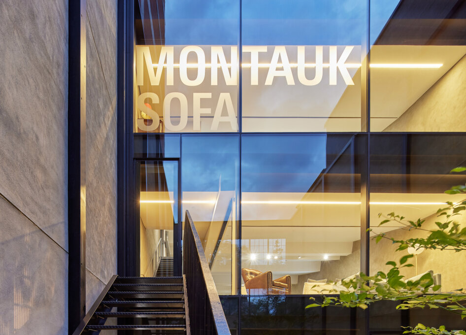

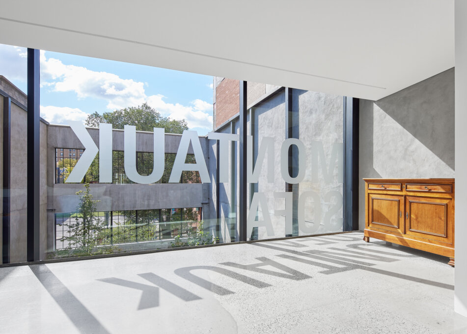

Share to
Montauk Sofa Flagship Store
By : Cohlmeyer Architecture
GRANDS PRIX DU DESIGN – 15th edition
Discipline : Interior Design : Award of the Year Winner, Award of the Year Winner
Categories : Commercial Space / Commercial Space > 5,400 sq.ft. (> 500 sq.m.) : Gold Certification
Categories : Special Awards / Interior Design + Lighting : Gold Certification
Categories : Special Awards / Interior Design + Stairs : Gold Certification
Categories : Special Awards / Renovation (Before & After) : Gold Certification
Montauk Sofa Montreal is both an upscale boutique retail renovation in an up and coming are of Montreal and an urban intervention and amenity. From conception the intent of the project was to expand the idea of a retail development into an urban intervention for the mutual benefit of both the business and the urban context. Montauk Sofa is a boutique furniture retailer. They endeavored to renovate an old, decrepit building on St. Laurent Boulevard as the new home for their Montreal retail and showroom location. The building was located on a section of St. Laurent to which the boisterous urban atmosphere of St. Laurent was just beginning to spread. The desire of the Montauk and the design team was to both take advantage of and contribute to the further expansion of the lively and successful St. Laurent atmosphere. Fundamental to the project was the creation of an iconic urban garden plaza to serve as both urban amenity green space while simultaneously serving as iconic threshold for the retail showroom. The garden draws the urban fabric into the project threshold and allows Montauk to offer amenity and take advantage of the expanded influence this produces.Since the existing building occupied the entirety of the site, the garden was created by removing approximately 1/3 of the building footprint. As part of the development approval process the city required that the existing building street front façade be retained and restored. The result was that of an industrial architectural ruin reclaimed and re-imagined. The project was driven by space and light. The remaining floor plates of the existing building were cleared fully of existing partitions and renovated with as few enclosed areas as possible. Large format floor to ceiling windows were installed on the garden façade to bring light into the showroom and allow all the levels to look out over the plaza garden for the full depth of the building. A communicating space was cut out of the floorplates at the back of the project to ensure light from the large windows on that façade is able to penetrate all levels of the project. In order to make up for some of the floor space given up to the garden plaza the building’s basement was re-claimed and made suitable for showroom space. The floor was excavated for large areas to improve the headroom. A portion of the old basement was left excavated to allow bring light down to the basement and allow it to look over a garden fountain. Very little information about the existing building was available and the industrial nature of the building resulted in a lot of unforeseen conditions to address during construction. The project developed into a close collaboration with the design team, the client and the contractor to address unforeseen conditions as they arose during construction in a way that respected, and often enhanced the intent of the project. The Building was approximately 13 400 square feet over three full stories and a fourth level of approximately 1/3 the buildings footprint. There was also a 4 465 square feet of basement storage. The resulting project included a 1100 square foot garden and 12 800 square feet of retail showroom with a 1 200 square foot office on the fourth floor. The project took approximately 5 years to complete including complicated negotiations with the city for development approval as well as several complicating conditions during construction.
Collaboration
Architect : Cohlmeyer Architecture
Landscape Architecture : Heta Architects



