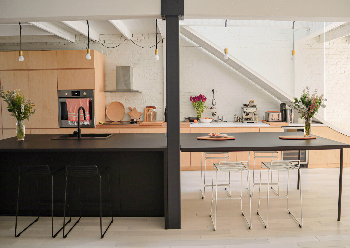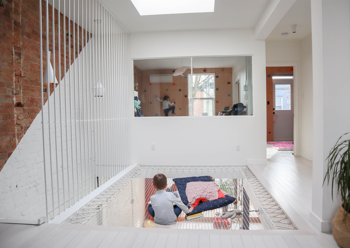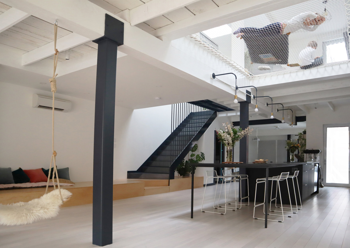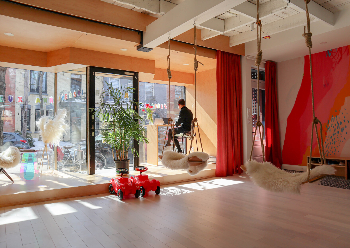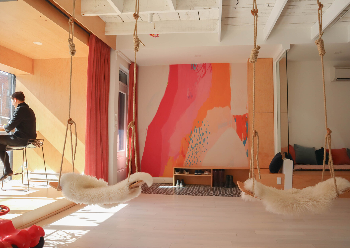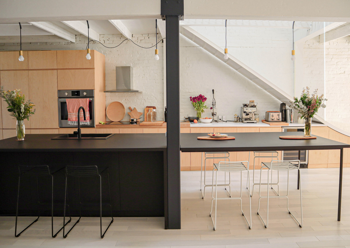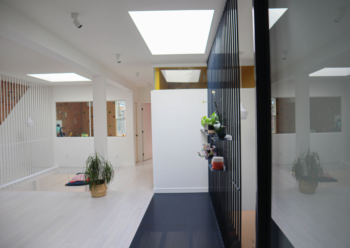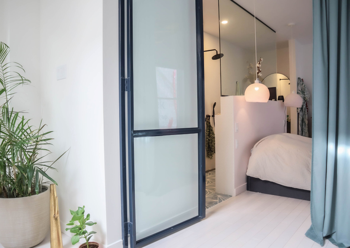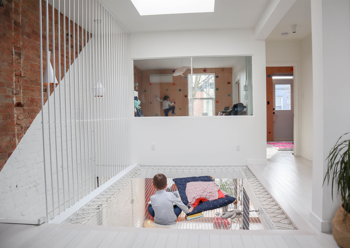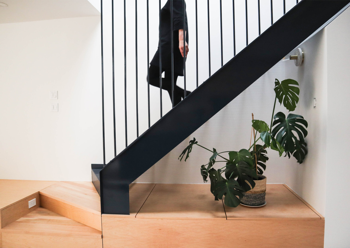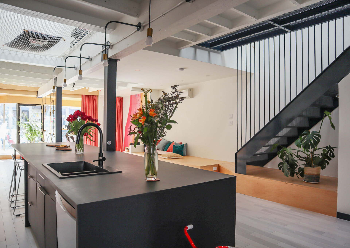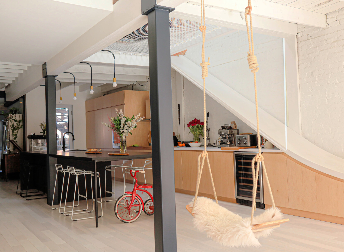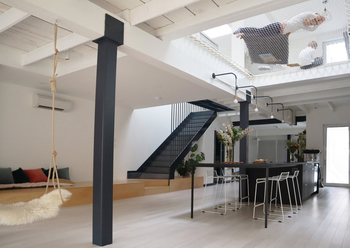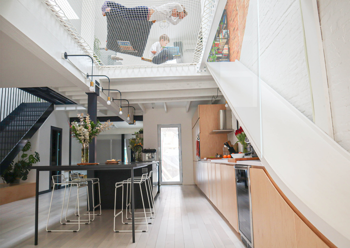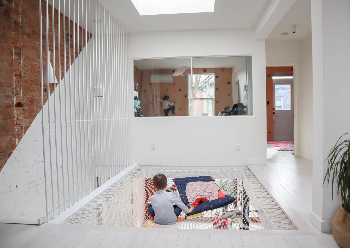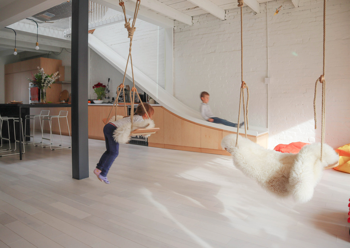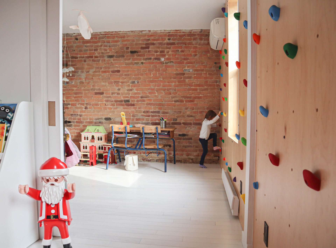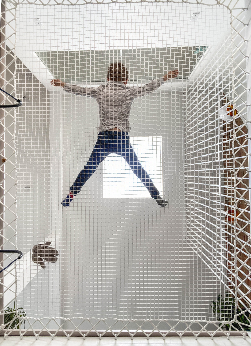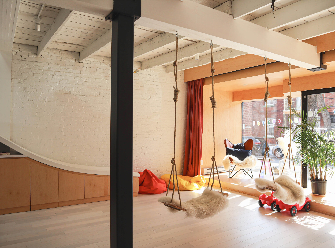
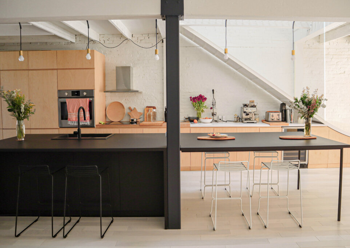
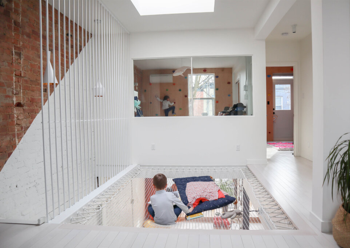
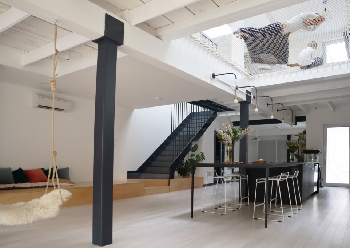
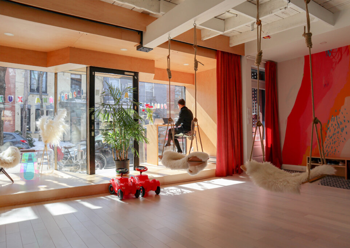
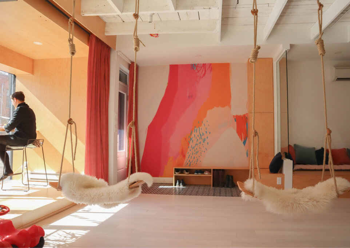
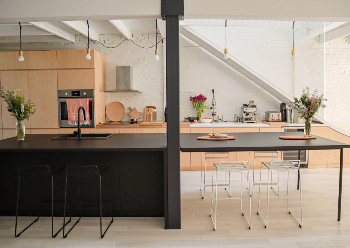

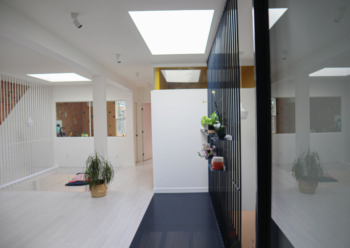
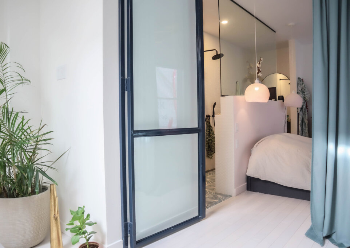
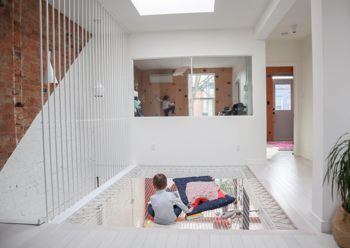

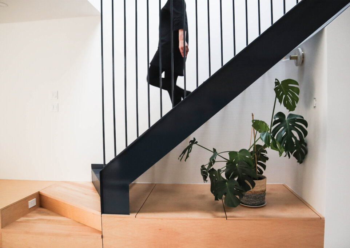




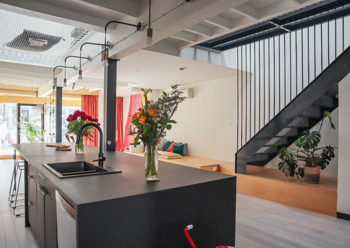
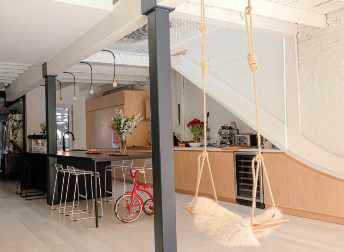
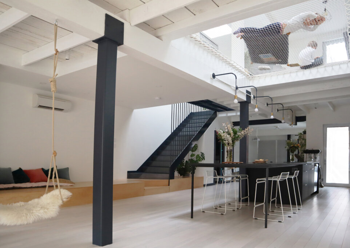
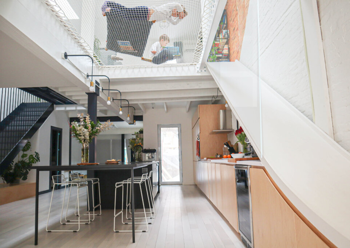
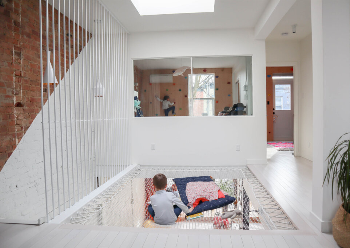
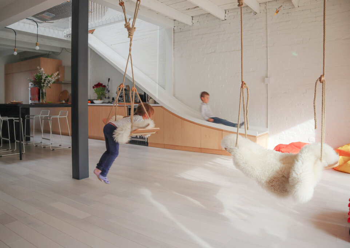
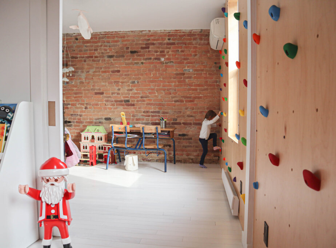
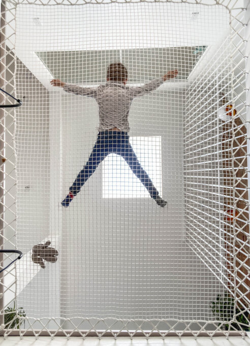
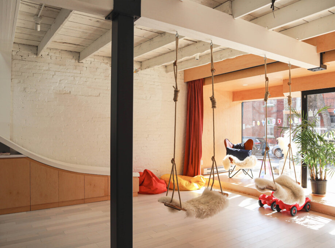



Share to
ATELIER CHABOT
By : INDEE DESIGN
GRANDS PRIX DU DESIGN – 15th edition
Discipline : Interior Design : Grand Winner, Grand Winner
Categories : Residence / Kitchen : Silver Certification
Categories : Residence / Residential Space 1,600 - 5,400 sq.ft. (150 - 500 sq.m.) : Gold Certification
Categories : Special Awards / Interior Design + Stairs : Gold Certification
Categories : Special Awards / Kids zone : Gold Certification, Platinum Winner
The owners wanted to breathe new life into their duplex into an open house, from the street to the courtyard, but also from the ground floor to the first floor. The initial idea was to create a living space for children and adults where play is central. Why use the stairs when you can slide down? The majority of the project consisted of inserting modern elements while preserving the old beams and brick walls of the house. We worked on the central space of the house in the image of Moroccan riads where all the bedrooms and living rooms radiate around an open courtyard. Skylights bring light into the house, and the catamaran nets and perforated steel landing allow light to pass down to the ground floor.
The space was punctuated with play areas: slide, climbing wall, swing, reading area, catamaran net, giant bench. Brick, maple, white painted steel are the construction materials for these spaces. The game is fully assumed since the catamaran net is above the table. and the slide ends its course on the kitchen cabinets. On the central beam two swings are suspended.
The light crosses the entire space and gives another reading of the space according to the hours of the day. The second skylight located above the perforated steel landing crosses all the steel meshes of the staircase, the landing and the structure. Finally, the rungs spaced every 4" are structured by shelves for plants. We chose the dark navy blue color to stand out from most black installations.
The space is bright, bold, and play and geometry are central.
Collaboration
Interior Designer : INDEE DESIGN




