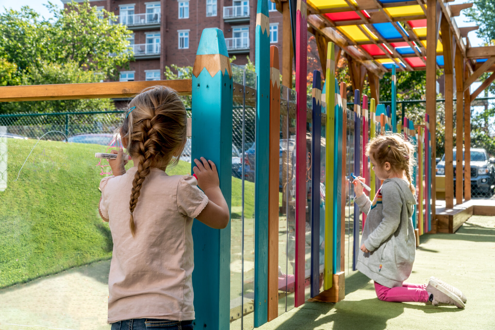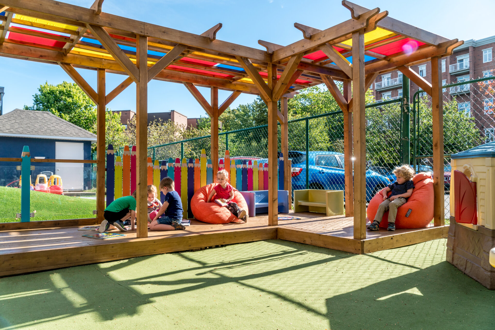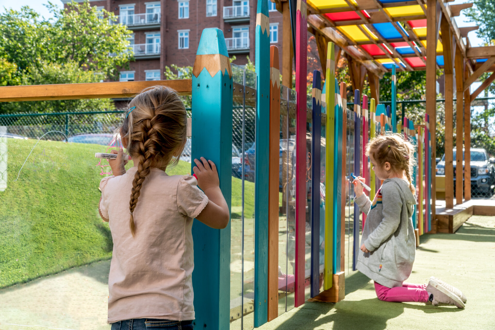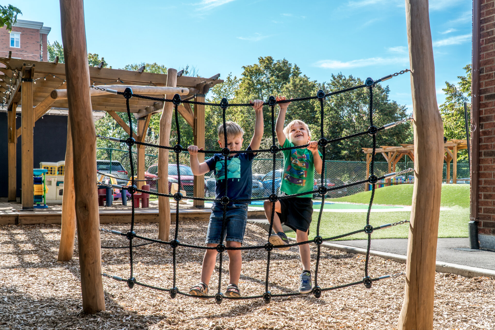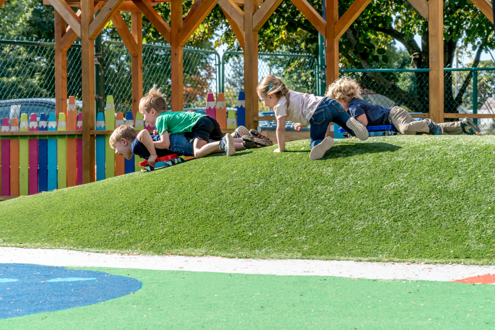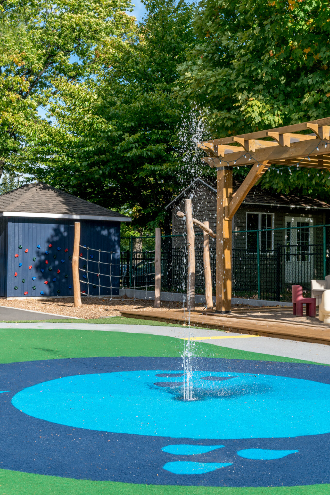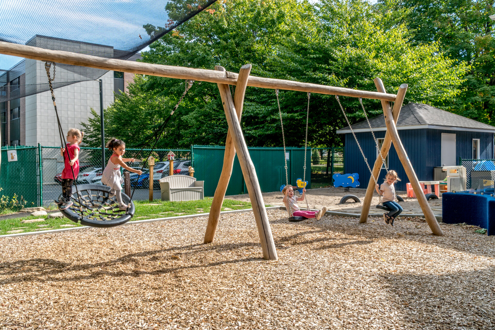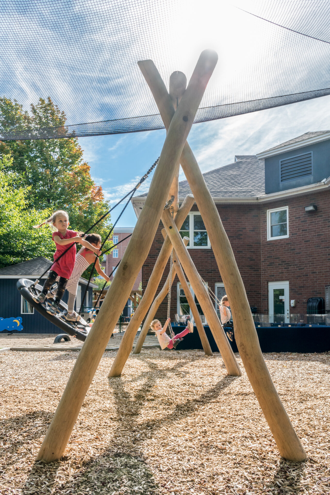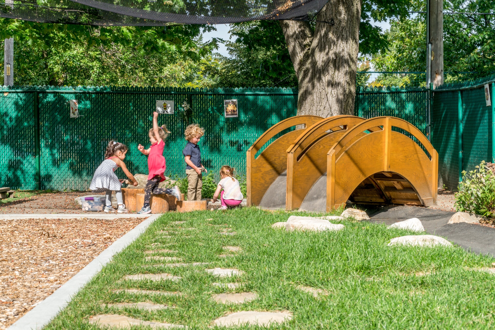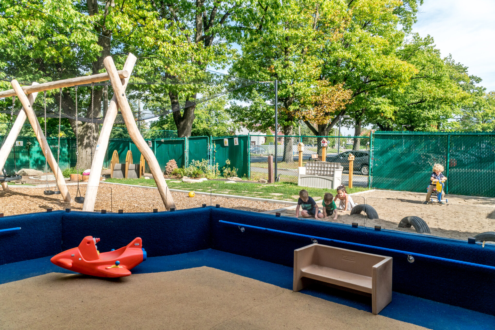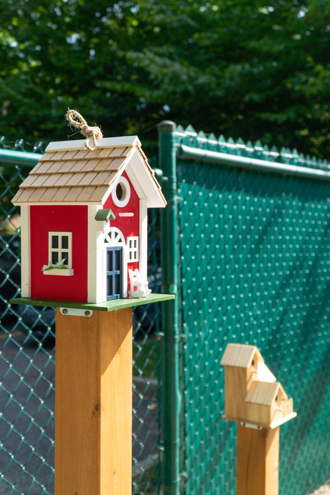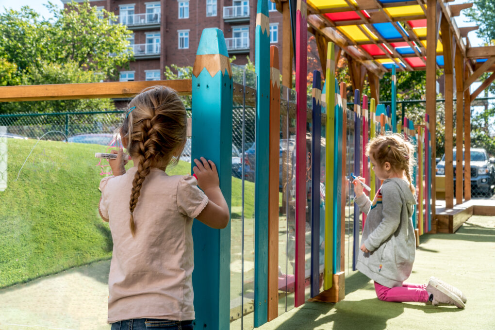
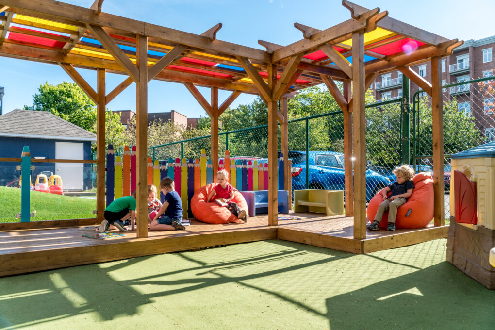
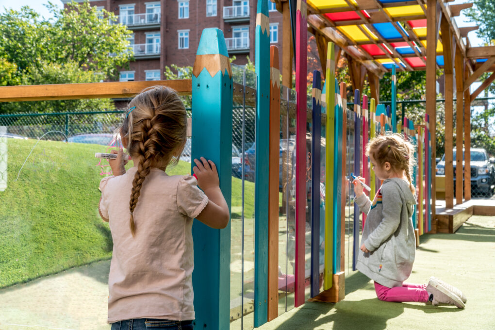
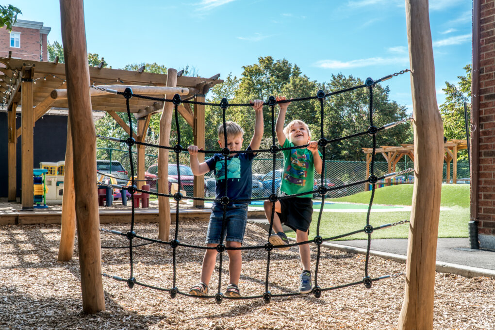
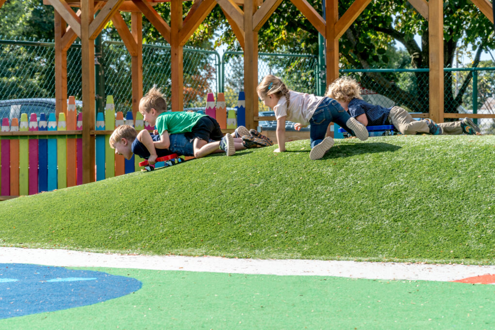
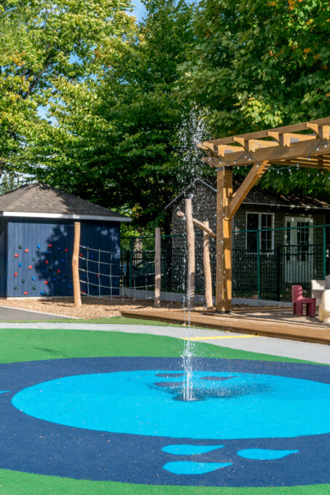
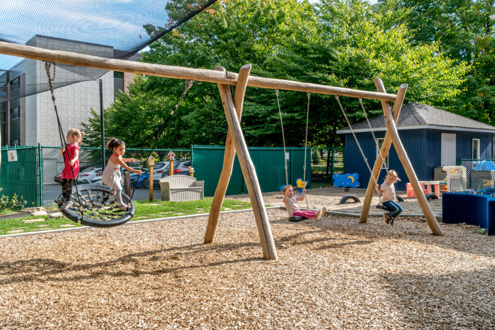
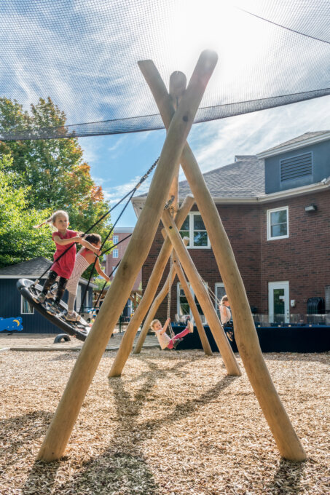
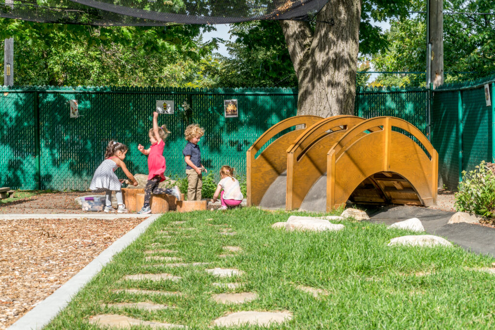
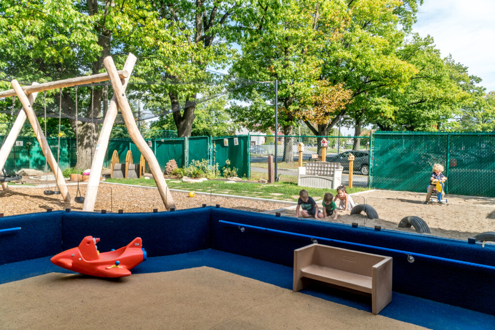
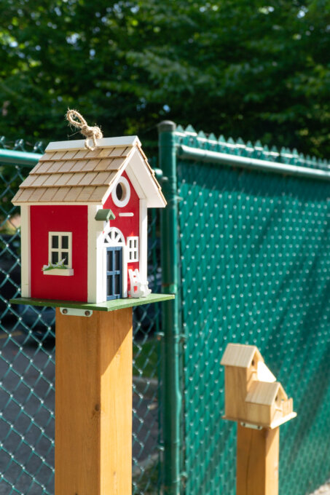
Share to
CPE La Maison des Amis
By : EVOQ Architecture de paysage
GRANDS PRIX DU DESIGN – 15th edition
Discipline : Landscape & Territories
Categories : Landscaping / Courtyard : Silver Certification
Spaces adapted to the child's development
The playground of the CPE La Maison des Amis is articulated around three types of carefully circumscribed spaces. The first includes soft activities such as drawing and painting, reading and rest. The second is a more dynamic space that includes sliding in both the summer and winter, climbing, a bike or scooter course, swings, and balance games. The last one contains more noisy spaces to practice playing ball or splashing with the water game. On the other side of the courtyard, a specially designed enclosed area with a cushioned floor and a miniature handrail allows infants to take their first steps with ease.
Custom-made equipment
All the furniture and fencing were designed and built to create a playful and educational space. The fence is not limited to its role of separation but also proposes to be a creative wall. Made of a line of colored pencils, it also serves as a support for drawing enthusiasts. The colors come to dress its spaces by always leaning on the creative development of the child allowing an easy and pleasant appropriation for them.
The landscape architect has also created several pergolas of varying sizes to provide shade and play areas, thus multiplying the possibilities of activities. A veil dresses the swing area, bringing a certain lightness to it and serving to collect the acorns of the oaks.
Safety comes first
Safety comes first in this type of project. Therefore, all the materials used, the plantings chosen and the playground equipment conforming to CAN/CSA Z614-20 standards as well as the furniture were consciously designed and installed. Among the various landscaped areas, wood is the main material providing a natural and warm atmosphere that stimulates the adventurous spirit of children. The landscape architect chose synthetic flooring to facilitate movement and natural flooring to create an adventurous atmosphere.
A project adapted to the sun's path for the well-being of children
To ensure sunny spaces in winter as well as in summer, a shed had to be moved and the spaces reorganized for this purpose allowing for optimal sunshine in winter. A shade cloth was added in the warmest area of the courtyard and the existing oak trees were integrated into the design to provide natural shaded areas during the day.
An identity given to each space
The landscape architect has enhanced each space by giving it its own identity, through the use of colors, materials and furniture. Rainwater drainage issues were also integrated into the design. There are unique spaces such as the toddler area, which was designed for children's first steps in a safe and playful environment, or the nature discovery area where there is a small stream over which a small bridge passes, interspersed with plantings. In addition, the water from the stream comes from the water feature that the landscape architect created in the center of the yard. This water feature has a circular shape, which allows for the integration of a running track around it. The children can practice running but also scooter rides.
Collaboration
Landscape Architecture : EVOQ Architecture de paysage



