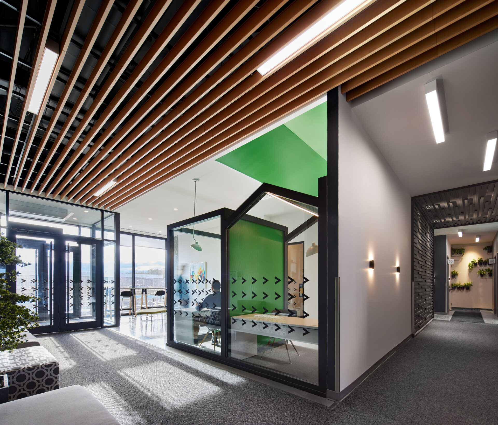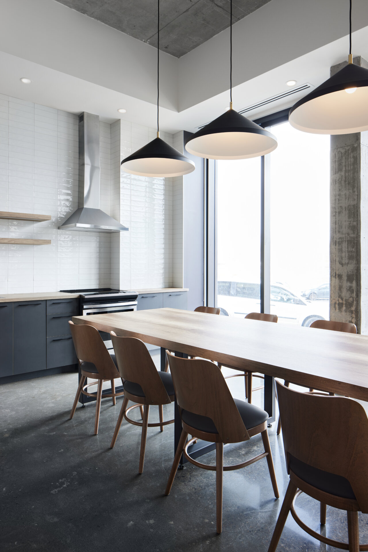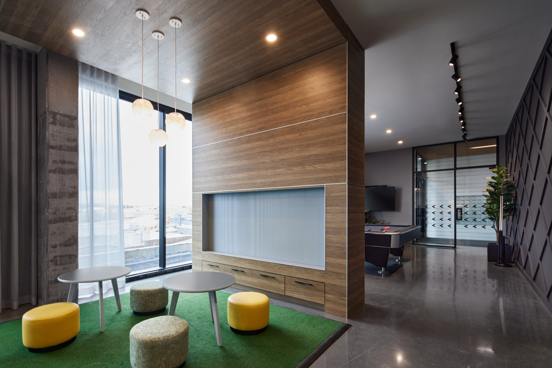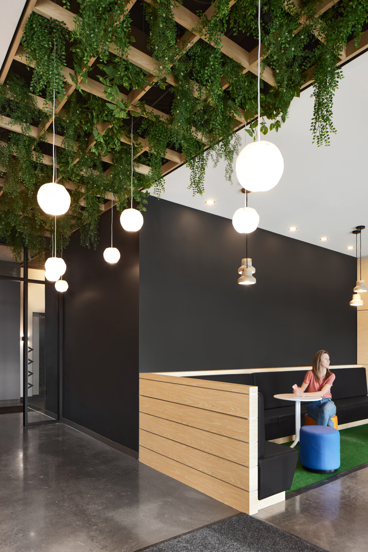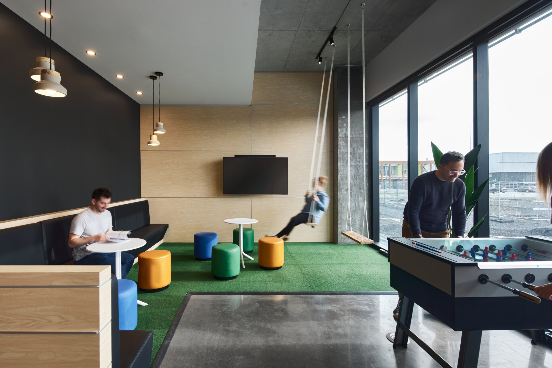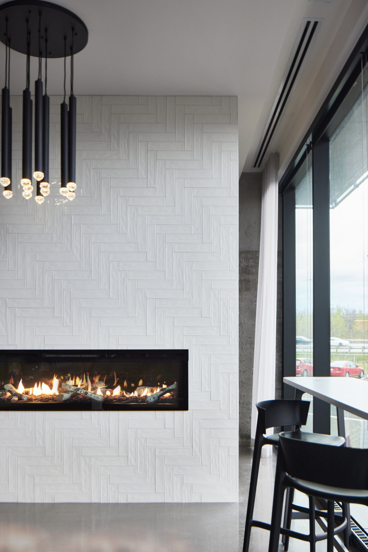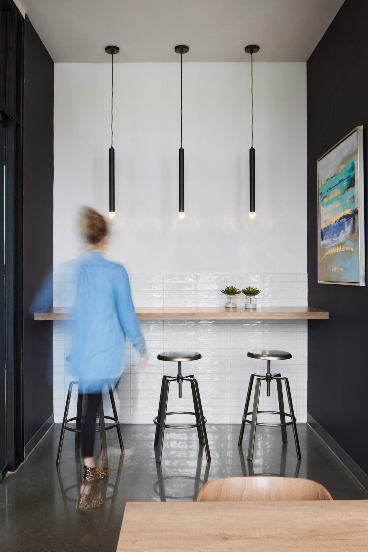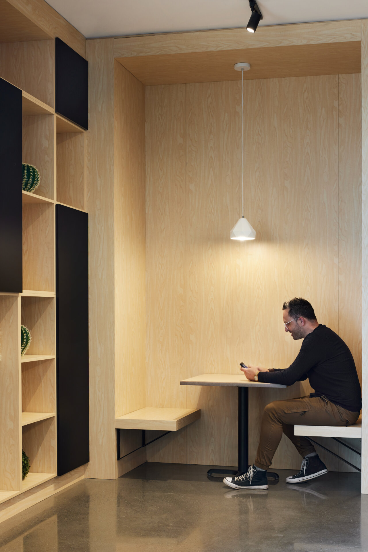
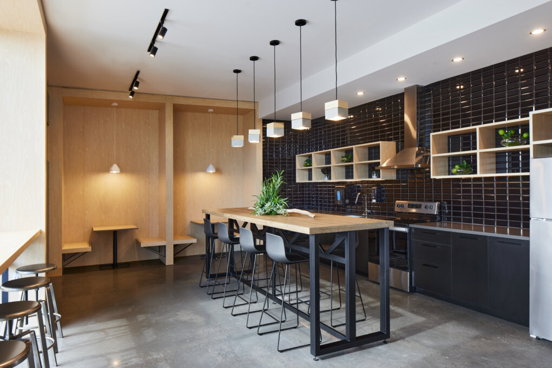
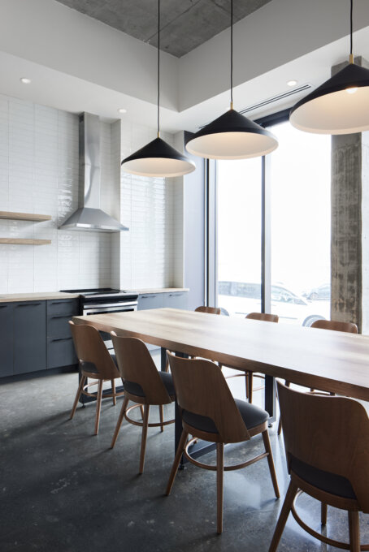
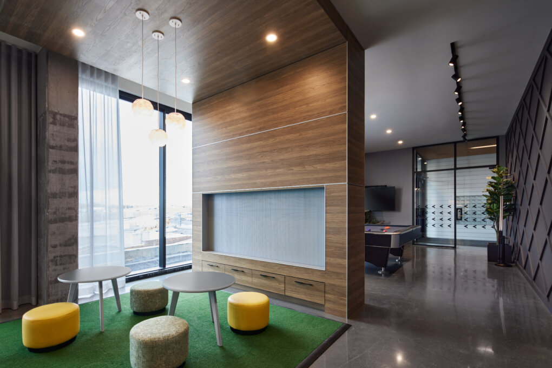
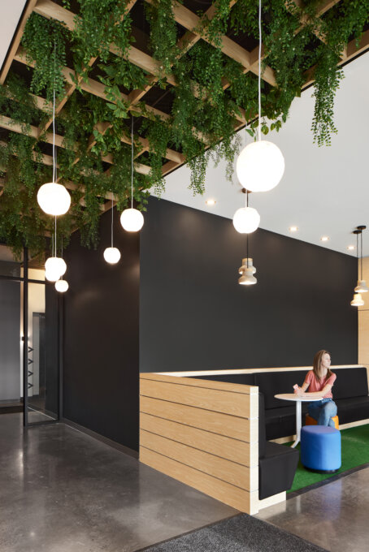
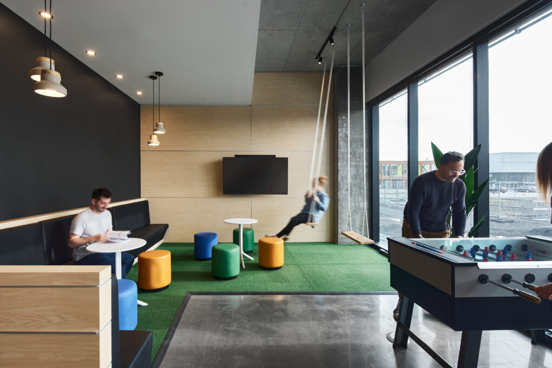
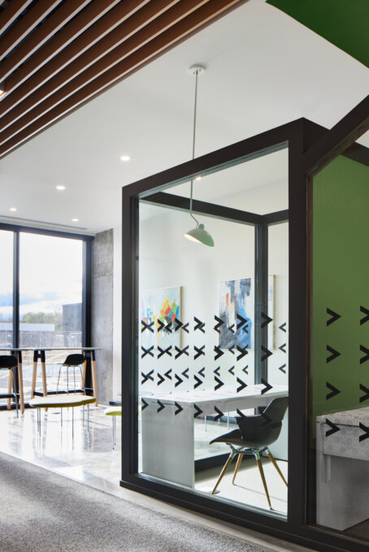
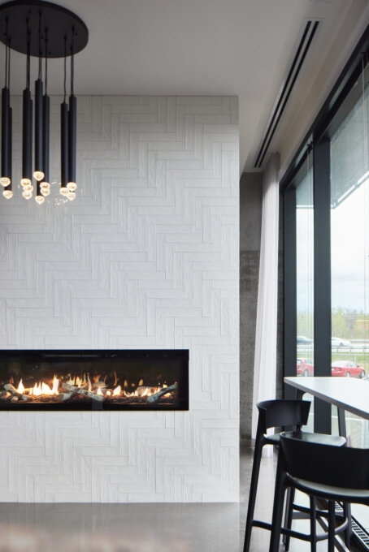
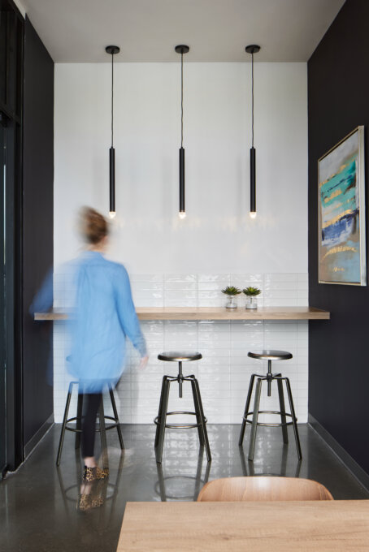
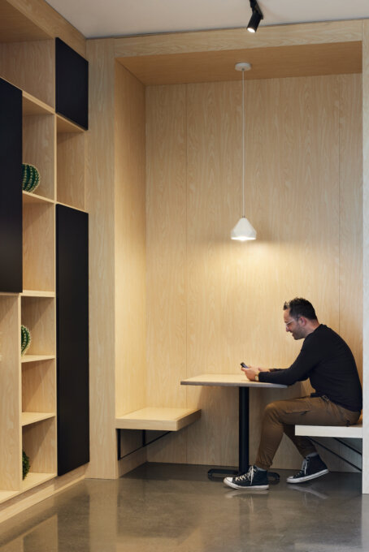
Share to
Yimby – Hoop / District Union
By : A2DESIGN
GRANDS PRIX DU DESIGN – 15th edition
Discipline : Interior Design
Categories : Residence / Residential Tower & Condominium Project - Common Space : Silver Certification
The Yimby – Hoop Project of District Union has 17 floors of 170 units (162,000 square feet) offering a diverse range of housing units (studio, 3 1/2, 4 1/2 and 5 1/2) as well as service and outdoor spaces. It is located in the District Union real estate megaproject in Lachenaie. It provides accessibility to nearby major highways (at the intersection of 40 and 640). One of the two products, named "Yimby", is a banner designed by and for millennials, offering 74 units on floors 2 to 6. Floors 7 to 17 house the banner "HOOP" which is designed for families from 36 to 54 years old. The new apartments offer compact, modern, functional, and bright living spaces.
The collaborators of this project, the City of Terrebonne, Groupe Sélection and the Fonds immobilier de solidarité FTQ, are proud to count on the expertise of this partnership for the development and implementation of this project, which integrates two distinct living spaces (Yimby and HOOP) aimed at the needs of a diversified and intergenerational clientele.
This high-density project is at the heart of a new community in the city of Lachenaie. The project will be integrated into the neighborhood with its public spaces, its swimming pool, gym and its relaxation areas. The project offers a diverse range of housing units as well as outdoor spaces.
A2DESIGN's mission was to improve and realize part of the project representing the "Hoop" & “Yimby” brands. In addition to the quality rental units and the multitude of amenities integrated into the project, several common spaces were designed to encourage intergenerational interaction and to contribute to a sense of belonging to a community, for both residents and workers.
The development of the design concept provided spaces adapted to the needs of a young clientele or family. Such spaces as coworking spaces, communal kitchens, dining rooms, outdoor lounges, and outdoor swimming pools, promote the spirit of socialization as well as create opportunities for the residents to participate in various inspiring activities
The first brand named "YIMBY" required compact, flexible, well-designed spaces with integrated furniture. On the other hand, the second brand named "HOOP" required spacious, modern, and functional living spaces. The design team at A2 Design developed a total of 170 units of 1 bedroom, 2 bedrooms and 3 bedrooms apartment units, (2½, 3½, 4½, et 5 ½). Its integrated kitchens and vanities, custom furniture, and noble materiality combined with accent colors create an ideal environment for residents to start their young professional or family lives.
Collaboration



