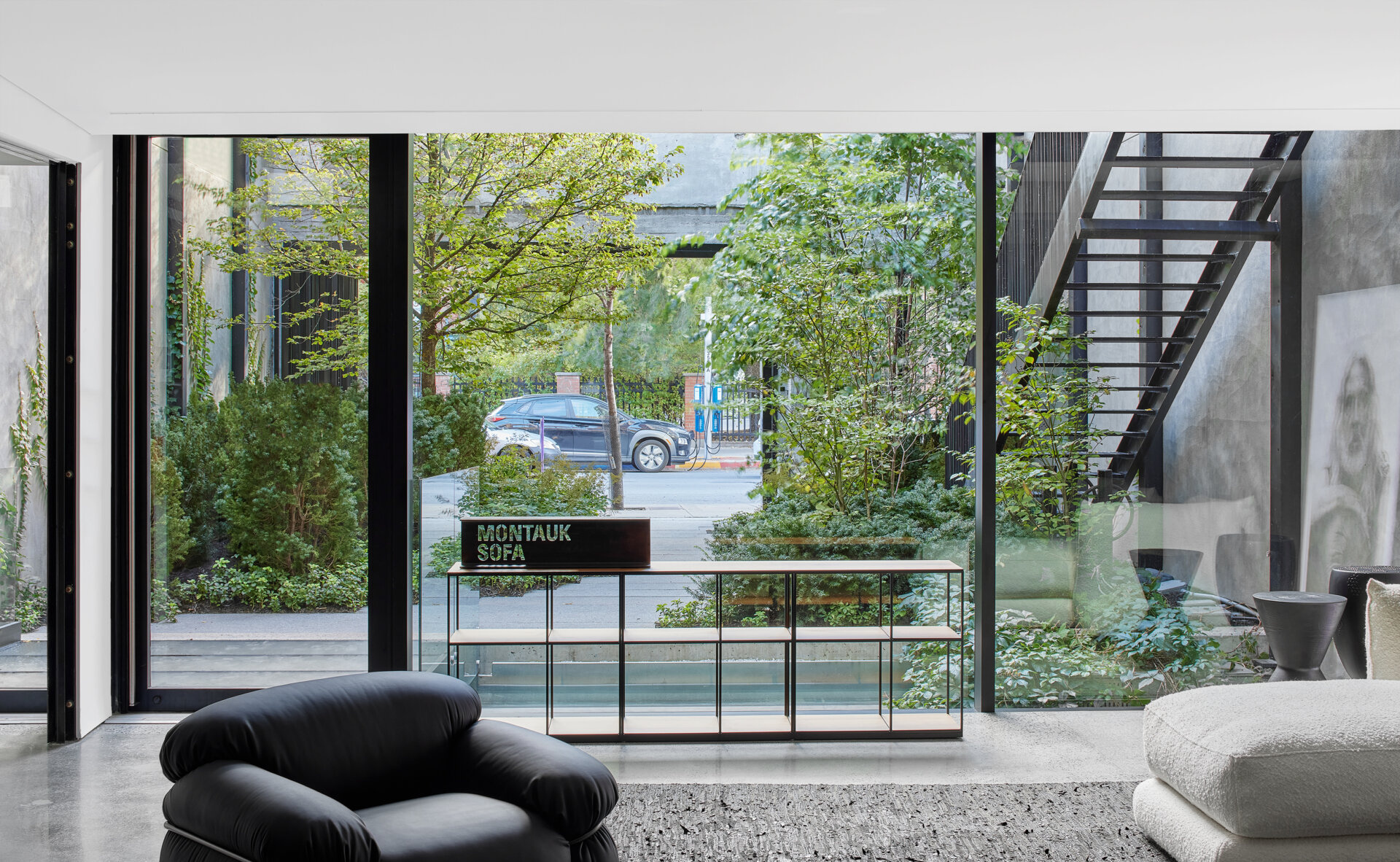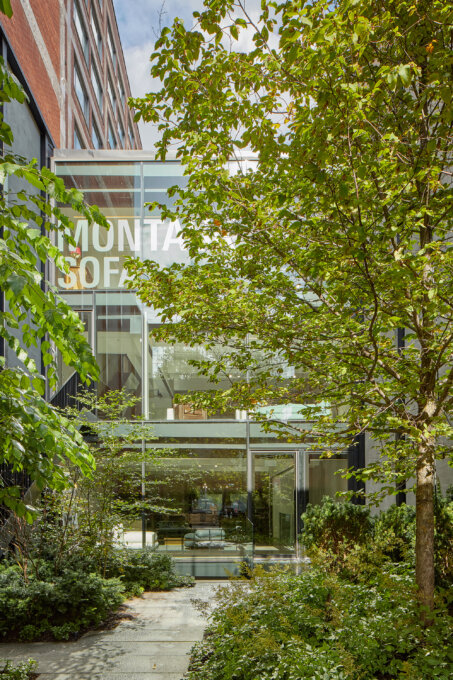
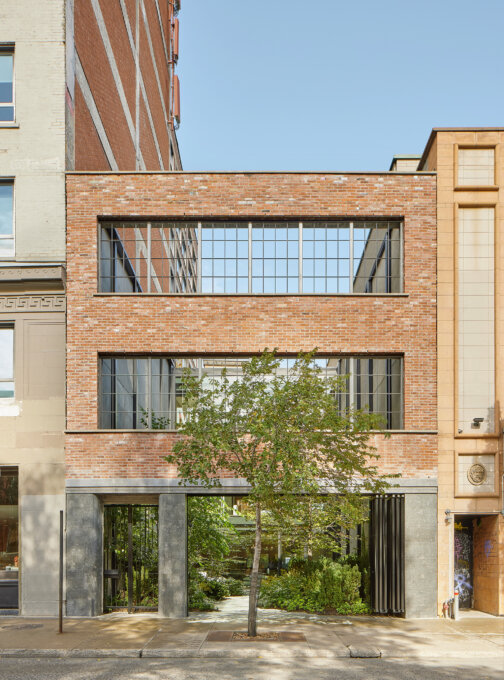
et Ostryier(d)-642x680.jpg)
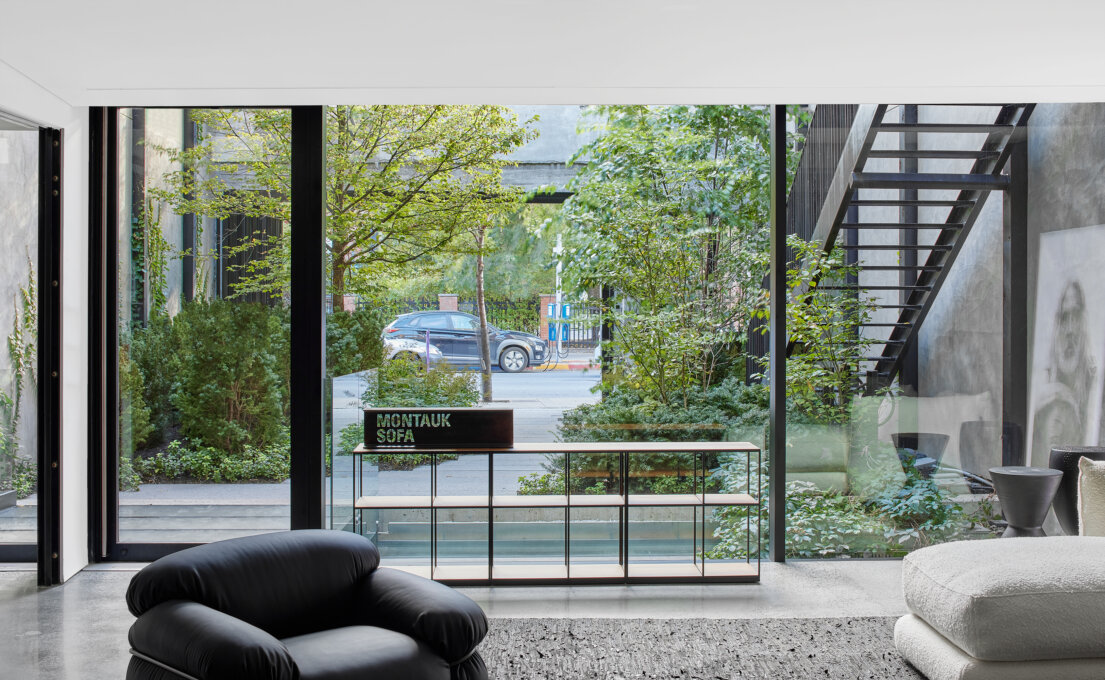






Share to
Montauk Sofa Flagship Store
By : HETA
GRANDS PRIX DU DESIGN – 15th edition
Discipline : Landscape & Territories
Categories : Landscape Architecture / Landscape Architecture - Commercial & Office Project : Platinum Winner, Gold Certification
This garden is astonishing as it sits squarely within what used to be the building itself. In addition to removing part of the roof, approximately 25% of the front area was demolished to the basement foundations, creating an open space behind the carefully restored street façade. A new glass curtain wall separates the garden from the retail space while allowing a seamless visual connection. Vines climb the adjacent walls creating a subtle anchoring effect that nevertheless draws the eye to the treetops and open sky above. This project transports the visitor to an unexpected and refreshing greenspace within a densely built environment.
Passing through the façade and following the curved granite pathway creates a journey of discovery that ultimately leads to the building’s main entrance. The garden’s topography creates a visual threshold and the progressive revealing of this space. Given its size, it was important to capitalize on as many surfaces as possible to surround the visitor with vegetation. The 10’ x 15’ stainless steel hidden waterwall is meant to be discovered by following the sound of the moving water. In doing so, the visitor arrives at the glass bridge and the main entrance. The waterwall is also a magnificent “tableau” as seen from the basement showroom level.
The garden’s paired down materiality reinforces its presence as there is no superfluous gesture in this space. Rock and tree translate into a timeless expression through the monolithic Stanstead granite slabs of the pathway and the two native trees that dominate the garden. The vegetation overgrows and dominates the space, asserting its vitality. The architectural materials, specifically glass and steel, are in sleek contrast to the rugged stone, creeping vines and the abundant greenery that carpet the ground.
The landscape architects needed to create a powerful and elegant design to compliment and thrive in this space, but also to respond the considerable technical challenges of access (all trees were installed using a crane) and ensuring viable growth areas for the vegetation. The building’s construction dated back to the early half of the 20th century and there was limited background information available prior to project development.
The design team (client, architect, engineer, and landscape architect) responded to challenging structural and technical issues as they were revealed and adapted the execution accordingly. For structural purposes, geofoam was used to fill the void left by the basement area. Nevertheless, deep soil beds were carved out for the mature trees planted on site to ensure optimal root development and longevity.
The most gratifying experience was observing the reactions of people on the street as they caught a glimpse of the emerging garden. The look of wonder on their faces as they saw the trees behind the façade was delightful and reinforced the power of such spaces to appease the senses and provide a much-needed interlude from the city outside. This space taps into deep connections between people and gardens, reminding us of the power of these spaces to restore and inspire in an urban context.
Collaboration
Architect : Cohlmeyer Architecture



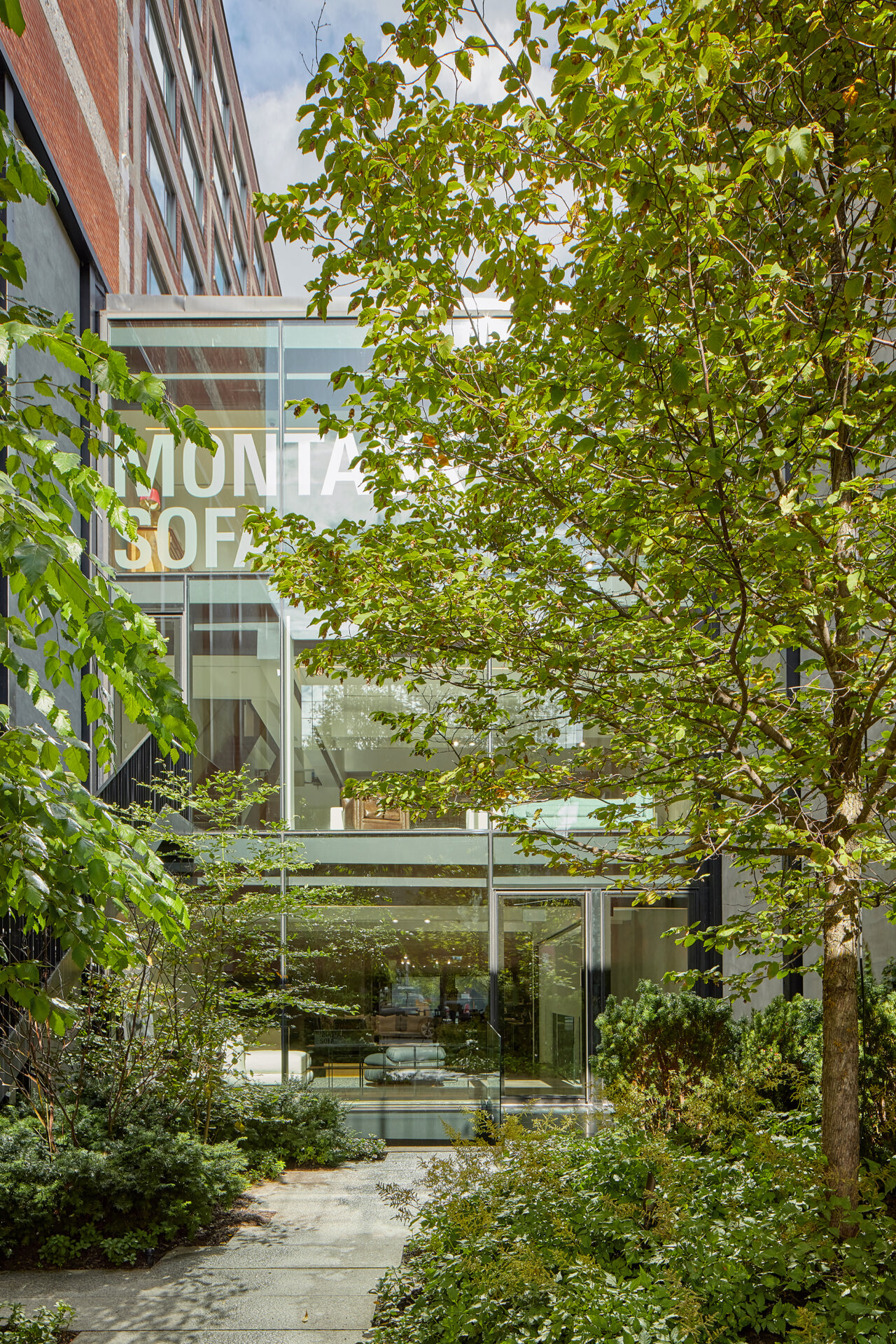
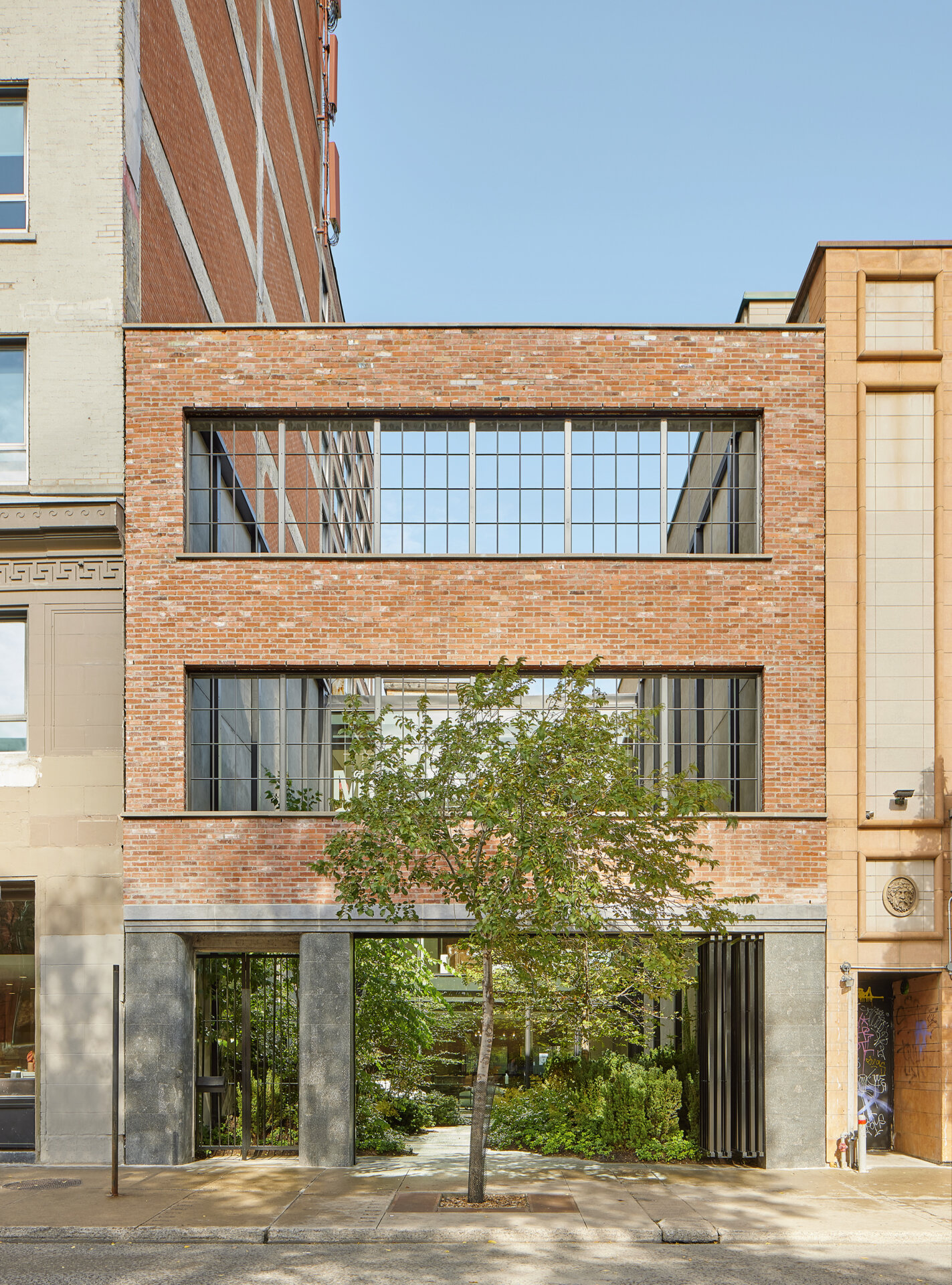
et Ostryier(d)-1813x1920.jpg)
