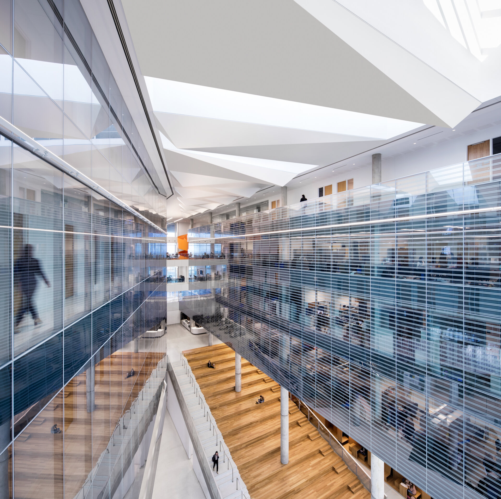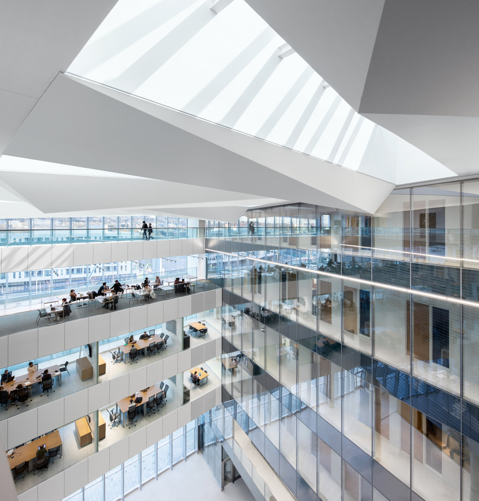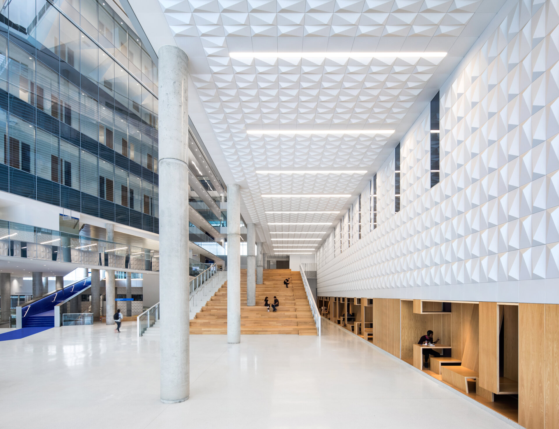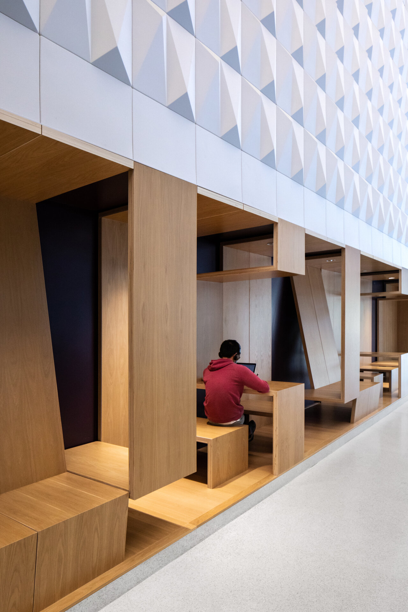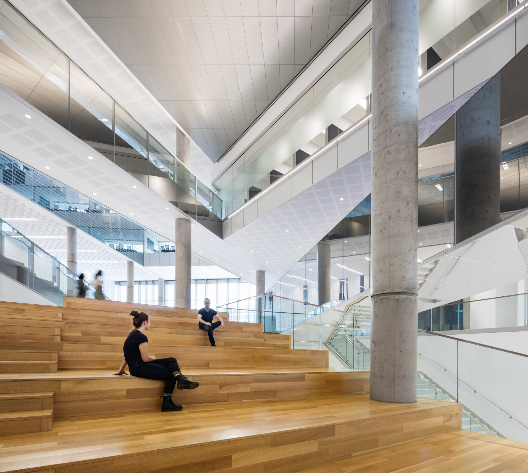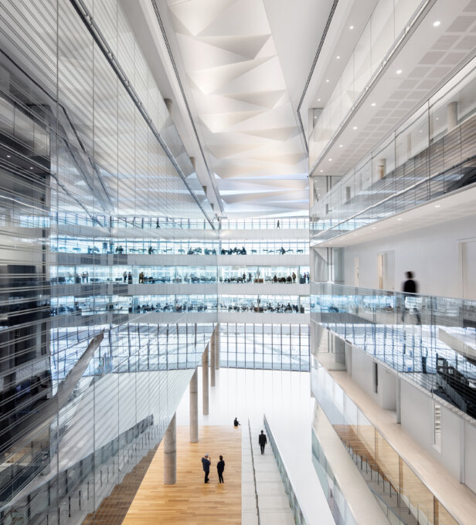
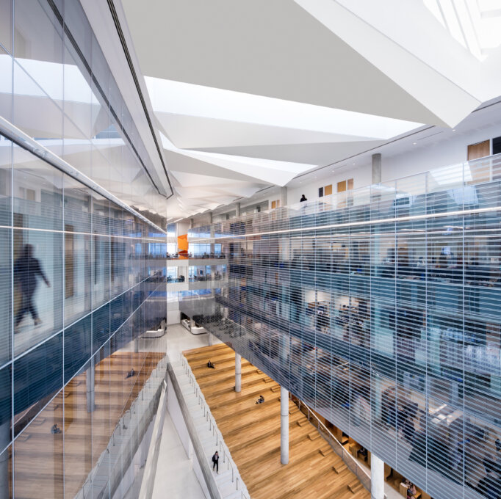
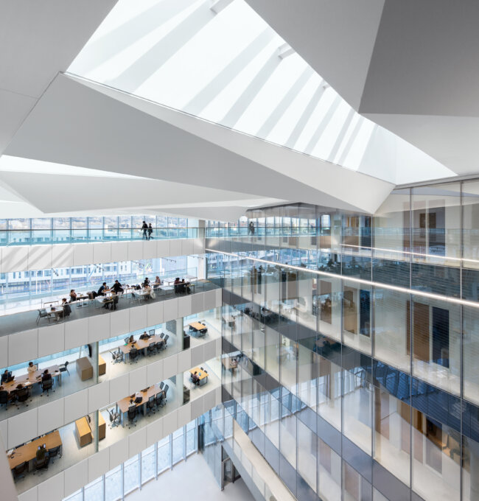
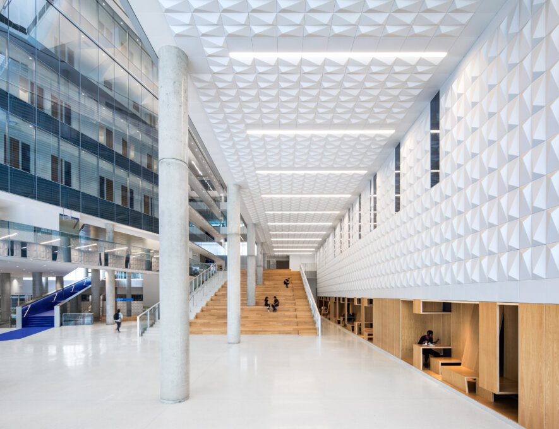
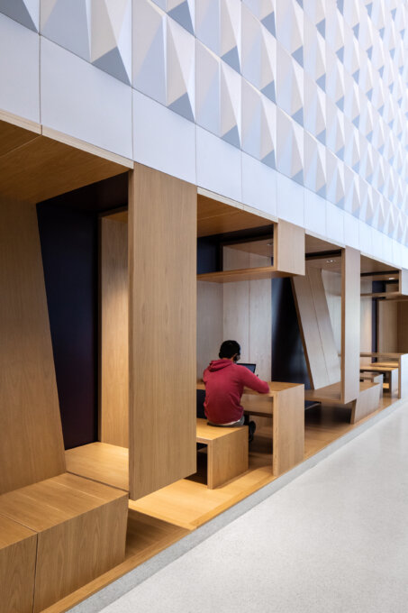
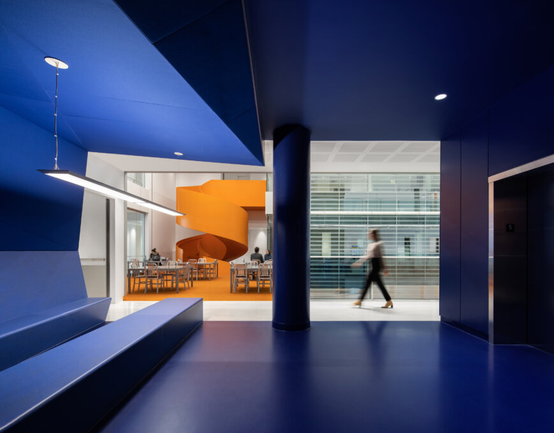
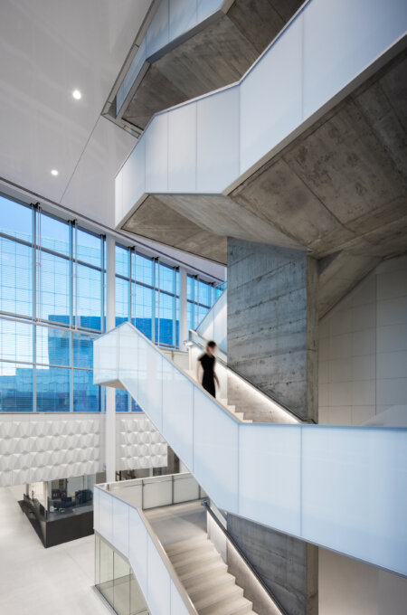
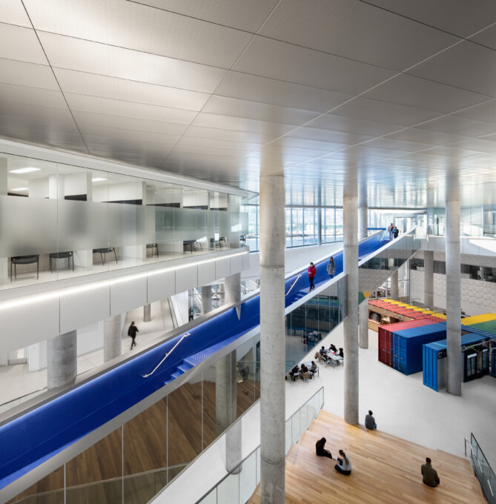
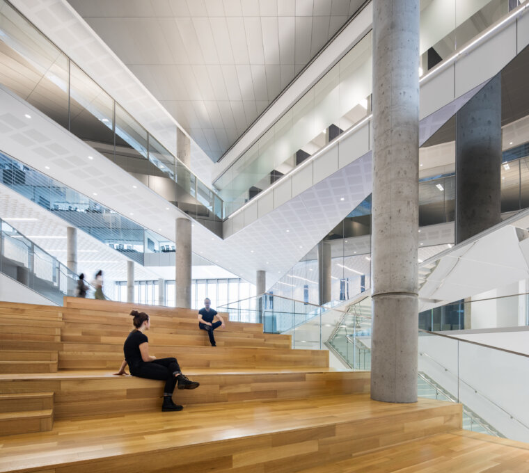
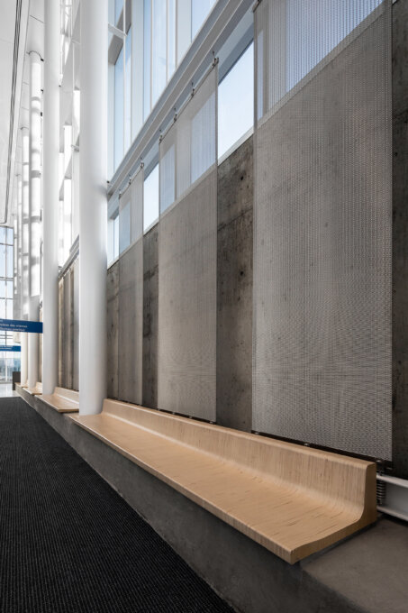
Share to
Complexe des sciences – Campus MIL
By : Menkès Shooner Dagenais LeTourneux_Lemay_NFOE Architectes
GRANDS PRIX DU DESIGN – 15th edition
Discipline : Interior Design : Grand Winner
Categories : Education, Institution & Healthcare / University & Higher Education : Gold Certification, Platinum Winner
Categories : Special Awards / Acoustic : Gold Certification
The new MIL Campus Science Complex houses the chemistry, physics, geography, and biological sciences departments of the Université de Montréal. Located on the site of the former Outremont marshalling yard, this major scientific complex is a true social project that is helping to revitalize an entire sector of the city.
The architecture of the Science Complex originates from the desire to restore the public space to its shared qualities and to bring the city back into dialogue. The former use of the site had, in fact, caused a rupture in the urban landscape and, above all, a division between the neighbouring districts. The project contributes significantly to re-establishing the links between two boroughs (Outremont and Parc-Extension), notably through the creation of the Blue Promenade. Like a common thread, the Promenade links the neighbourhoods on either side of the tracks, the green spaces, the public places, and the new pavilions. From the entrance of the Acadie metro station to the footbridge, via the pedestrian bridge that crosses the railroad tracks, to the public square overlooking the Science Library, the whole is a crossing, a path that links the spaces together, like the links that are woven among communities.
Design and Innovation
In addition to this essential connection within the urban and collective context, this vast project aims to develop an innovative university environment that promotes interdisciplinarity. The design of the interior spaces is therefore based on an architectural language that integrates openness, amplitude, and transparency to create a place that is conducive to exchange and interconnection.
Wishing to respond to the needs of the 2,400 people who use the complex daily, the designers placed the user at the centre of all their decisions. Their approach enabled the composition of stimulating, flexible, and modular spaces. The main strategy was to unite the two poles (two seemingly distinct buildings) through the library, which unfolds along landscaped courtyards and reveals itself in multiple levels, from the first floor to the basement, under the Blue Promenade. The volume of this path generates open and luminous spaces that offer broad visual perspectives onto the other components of the complex.
In the Science pole, the numerous functions are organized on either side of the atrium, which constitutes the heart of this portion of the building. In the Education pole, the student cafés (built on the converted rail yard containers) and the gathering spaces are located next to the Science Library, which is clearly visible from the main corridors.
Sustainable Development
The Science Complex, with a total area of nearly 60,000 m², is aiming for LEED® Gold certification. Numerous strategies were integrated into the project's design, including LED lighting, zoning of spaces to allow air recovery, envelope performance maximized by laboratory and in situ (UL) tests, a 53% reduction in energy consumption compared to a reference building, and the use of FSC-certified wood and recycled content materials.
With its innovative and eco-responsible design, the Science Complex is undeniably transforming an entire sector of Montreal and is an environment conducive to the emergence of promising projects for society.
Collaboration
Architect : Menkès Shooner Dagenais LeTourneux Architectes
Engineering : Bouthillette Parizeau | Pageau Morel | SNC-Lavalin




