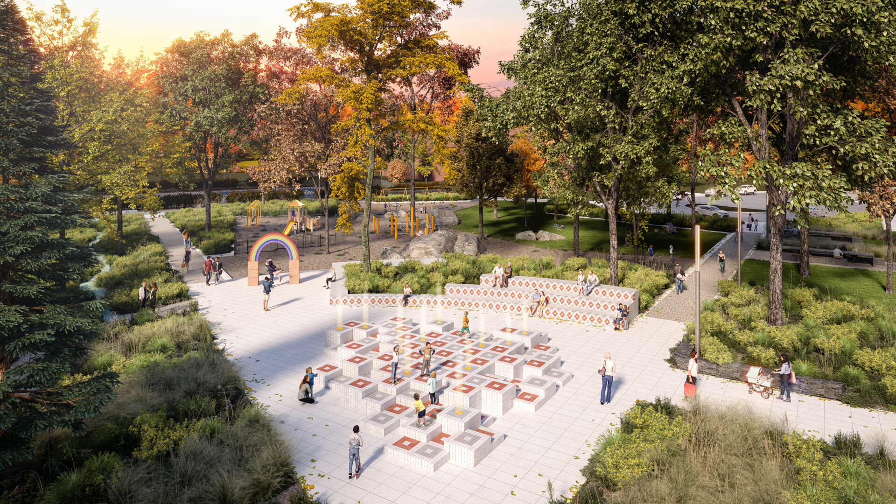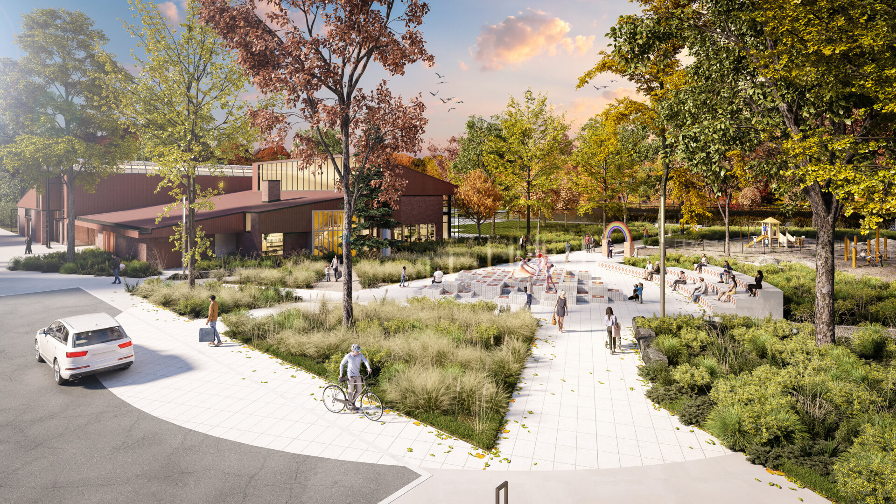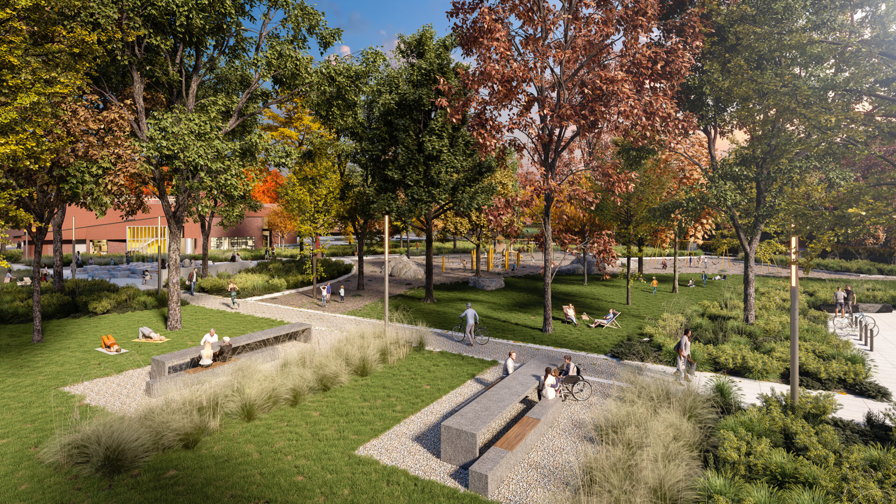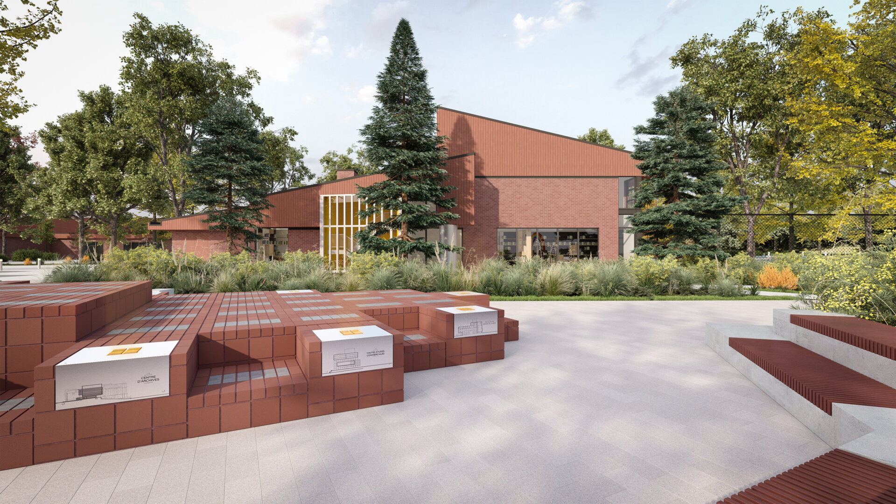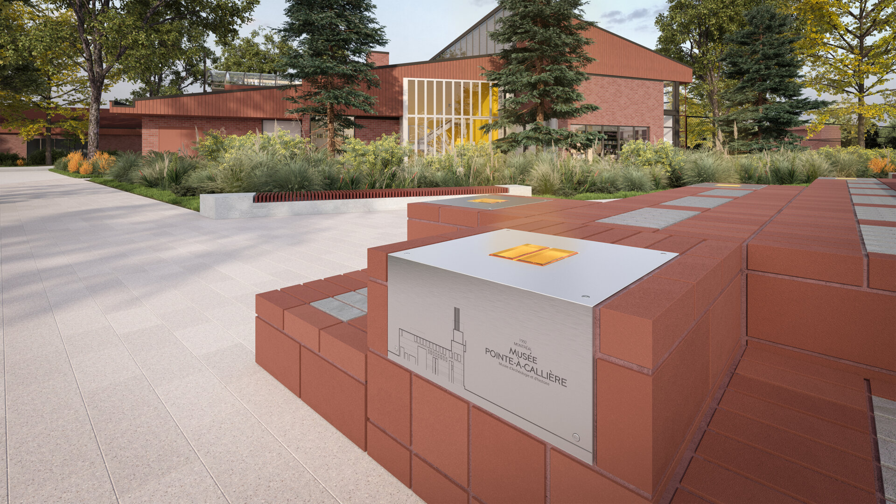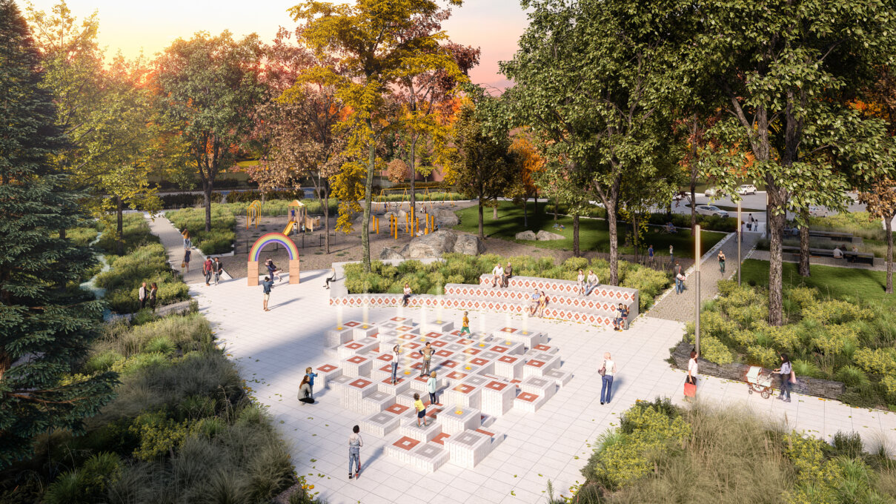
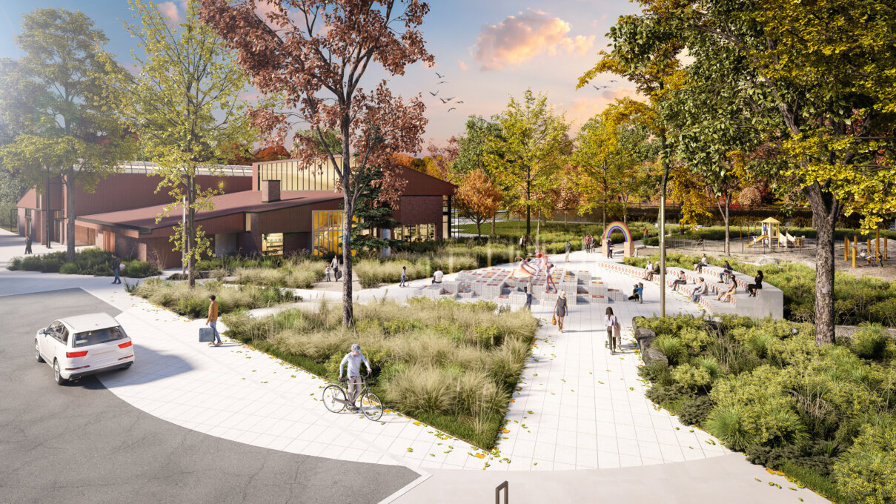
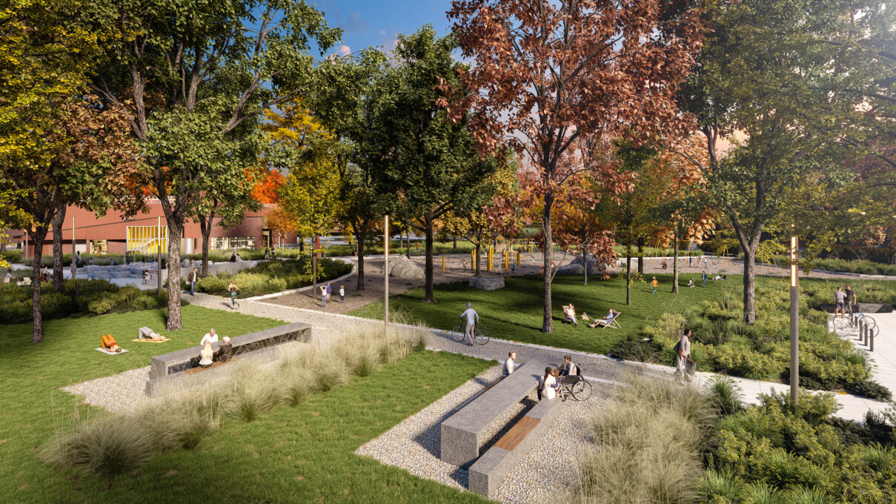


Share to
Parc Dan-Hanganu
By : Projet Paysage + Blanchette Architectes
GRANDS PRIX DU DESIGN – 15th edition
Discipline : Landscape & Territories
Categories : Concept / concept in landscape and/or urban development : Bronze Certification
Categories : Special Awards / Landscape + Lighting : Bronze Certification
Previously fragmented, the park offered different programs located without qualitative interface from the interiors of the community center designed by Dan Hanganu. The proposal primarily facilitates the reading of the site and aims to reaffirm and materialize the natural desire lines of the park.
A crossroads brings the idea of a 3rd place. This one allows various events, programmed or not. The formal work is inspired by the bleacher and the stage, or even the outdoor amphitheater. Sometimes with steps, sometimes with a stage, it leaves room for cultural, artistic, sports or school gatherings. The development of this first crossroads allows a porosity of uses from the inside to the outside. The topographic work, in addition to its programmatic contribution, makes the route more dynamic. Lowered and flattened, it allows a clear perspective on the built components and reconnects the places of interest between them.
The stage is also deconstructed. It is composed of a succession of extrusions allowing to climb, to sit, to eat, to exchange or to play. With its lighting, it also extends the playground dedicated to children; one can imagine them playing king of the mountain, or see them interacting with the luminous points, commemorating the work of Dan Hanganu.
The vertical wall of the tier presents an assembly of clay bricks, concrete and glass inspired by a traditional Roman motif, present in decorative art and traditional blouses. Thus, we address the origins of the architect; the land of exile.
This same work on the motif is invested horizontally on the stage, proposing the idea of an urban grid on which are schematized the buildings-phare of the architect. In praise of the graphic and intrinsic qualities of materials as the eponymous architect did, the brick is used here as a pixel or a stitch of the expressed pattern.
This proposal was named the winner following a multidisciplinary competition.
Collaboration
Architect : Blanchette Architectes
Landscape Architecture : Projet Paysage



