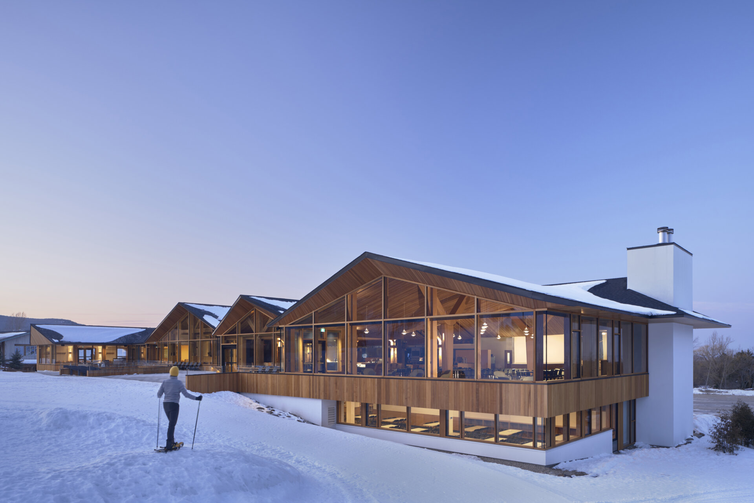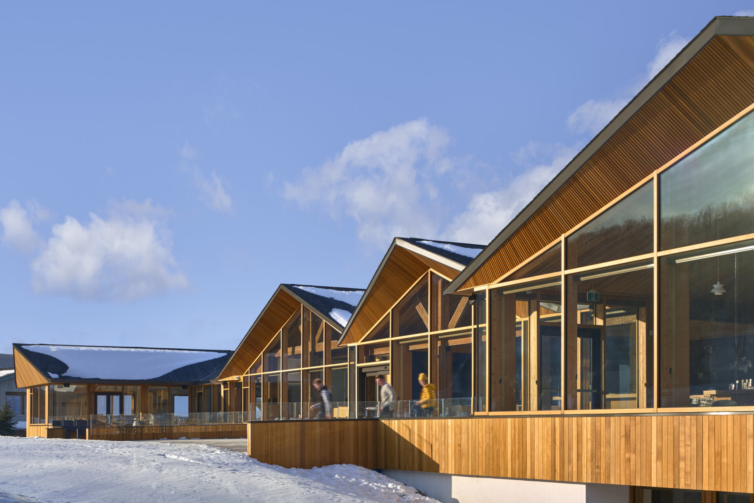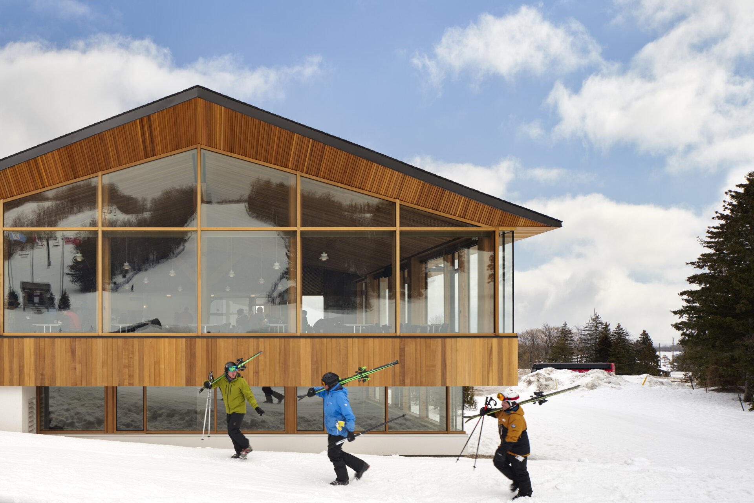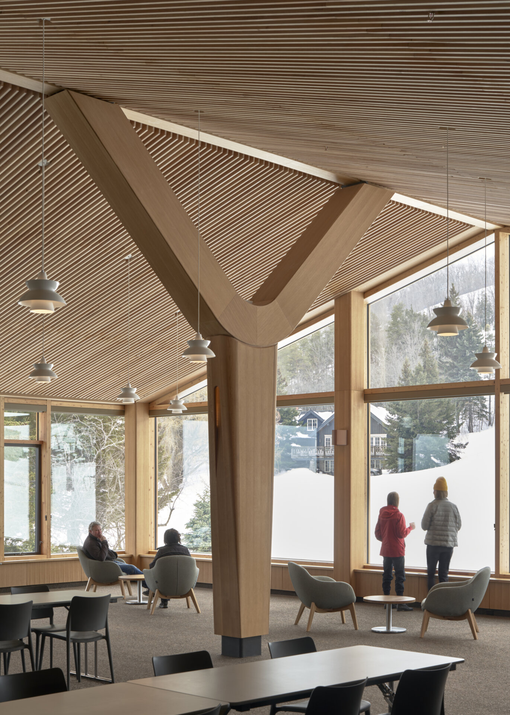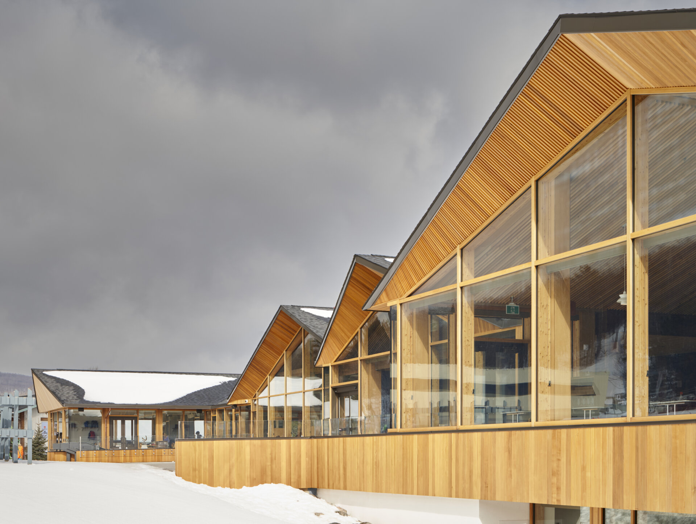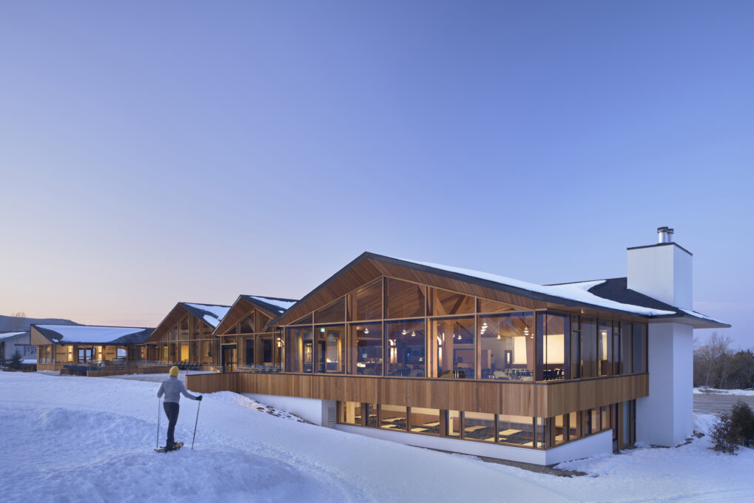
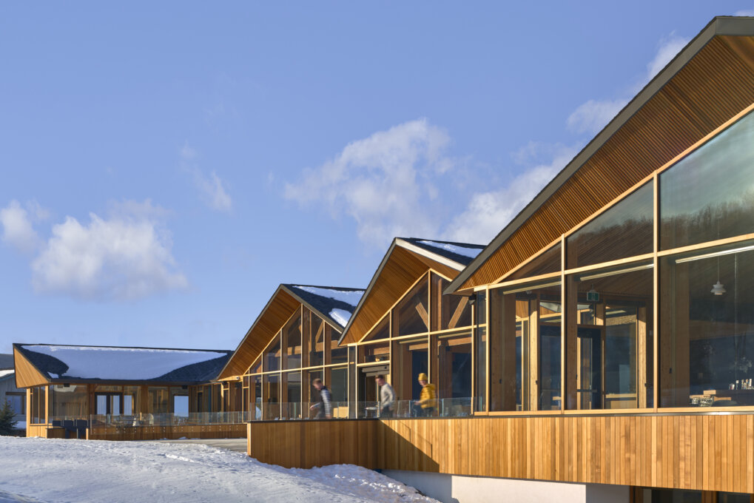
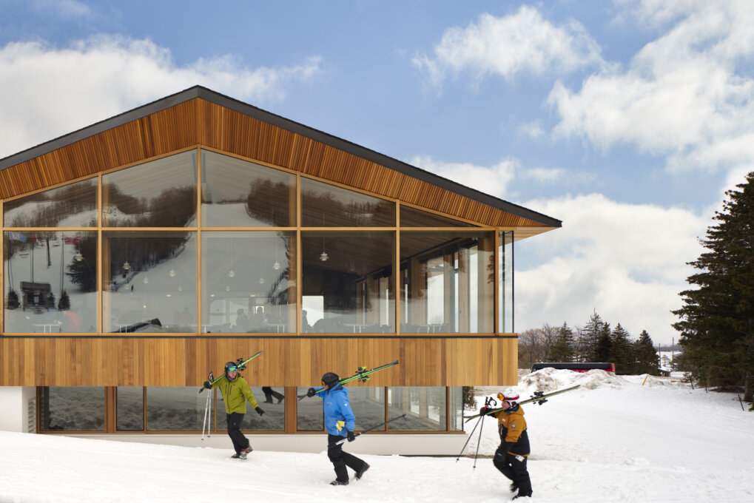
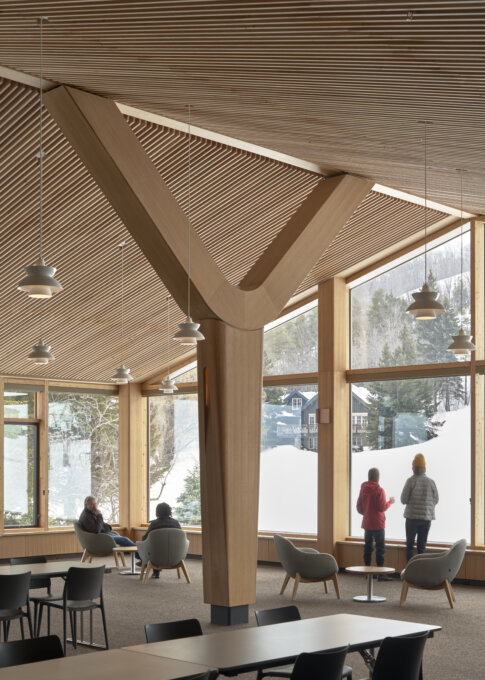
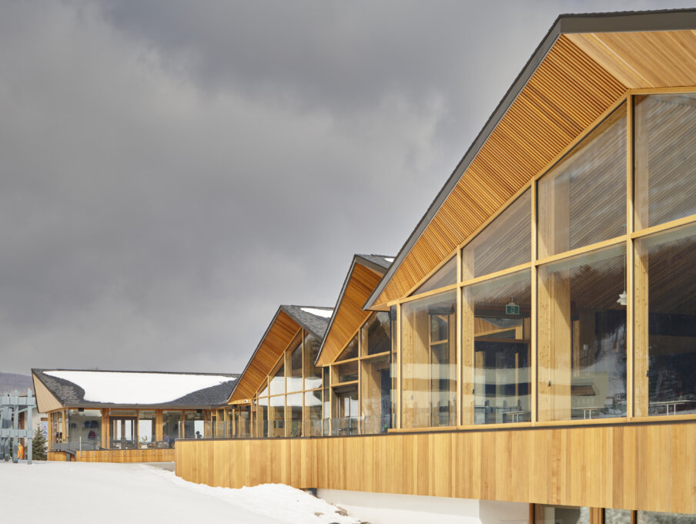
Share to
Osler Bluff Ski Club – Blue Mountain, ON
By : Unicel Architectural Corp.
GRANDS PRIX DU DESIGN – 15th edition
Discipline : Product
Categories : Industrial Design / Product - Architectural : Gold Certification
Osler Bluff Ski Club is a private recreational ski area founded in 1949, located southwest of Collingwood in Ontario’s Blue Mountains, offering the most skiable terrain per badge holder of all private ski clubs in Ontario, Canada.
The facility required an extensive clubhouse renovation to provide a beautiful, relaxing, spacious yet intimate setting for its members following a long day of skiing or snowshoeing. The club also needed to improve the building’s energy efficiency: inch-wide cracks that had formed in structural columns allowed cold winter air to regularly enter the facility.
To meet these unique specifications, Unicel Architectural worked with architect Williamson Williamson Inc. to replace the previous 40-year-old system of single-glazed windows with nearly 1,500 square feet of RAICO Therm+HI 56 and 76mm timber curtain wall, helping to create an open and inviting atmosphere throughout the entire structure.
Unicel Architectural’s new curtain wall for Osler Bluff Ski Club complements the larger renovation, which includes around 10,000 new square feet over two levels along with a Douglas fir acoustic ceiling to promote acoustic warmth throughout the lodge. The double-glazed curtain wall on the building’s slope side features glue laminated Douglas fir with red cedar solid wood caps, providing a visually stunning architectural façade for the new, two-story gabled extension along with Passive House-quality thermal insulation and superior water tightness and wind resistance.
The south-facing curtain wall brings the magic and excitement of the ski hill into the interior space through floor-to-ceiling glass, while providing ample natural light and passive heating – allowing the ski club to reap significant dividends through energy savings and rebates while removing its previous inefficient system of electric baseboard heaters. All existing heavy timber removed during the renovation was reused for environmental and aesthetic purposes.
All timber curtain walls designed and fabricated by Unicel Architectural combine North American wood and industry-leading glazing and sealing technology to deliver Passive House-certified facades. Built with German technology at their core, they’re completely customizable and allow for the expansive use of glass, cleaner sightlines, and a blurring of the lines between the interior space and the outdoors.
The newly renovated clubhouse and other facilities opened in December 2019, and now enjoys an Energy Use Intensity (EUI) of 130 kWh/m2/year – more efficient than NRCAN’s benchmark EUI for non-healthcare institutional buildings. Members of the Osler Bluff Ski Club can now enjoy stunning views of the hill and ample natural light after coming in from a few runs and relaxing by the lodge’s large stone fireplace.
The newly renovated clubhouse at Osler Bluff Ski Club won a Grands Prix du Design award in 2021, along with the 2020 Interior Design Best of Year and 2020 Canadian Interiors Best of Canada awards.
Collaboration
Manufacturer - Distributor : Unicel Architectural Corp.
Architect : Williamson Williamson Inc.



