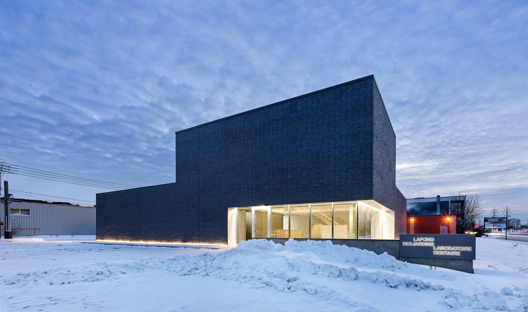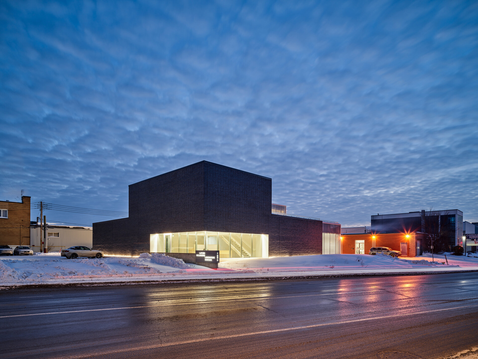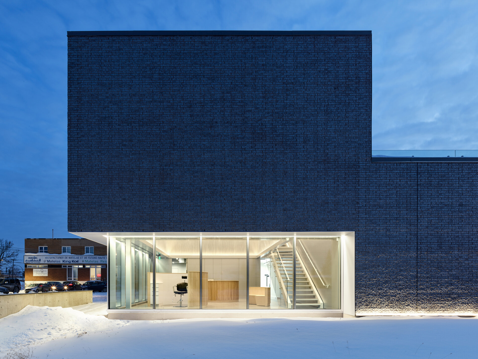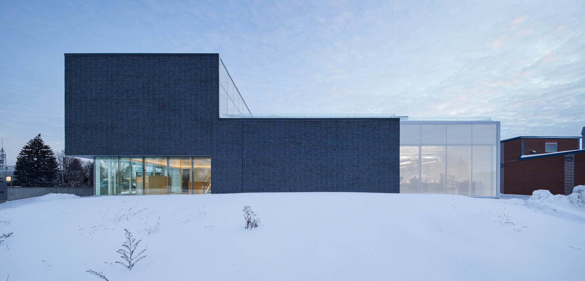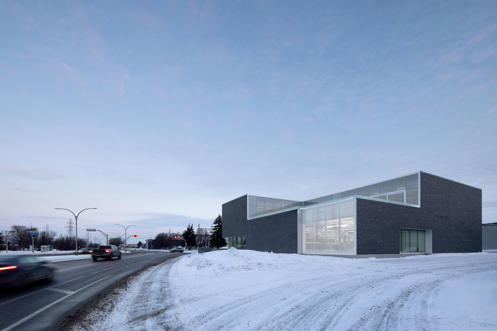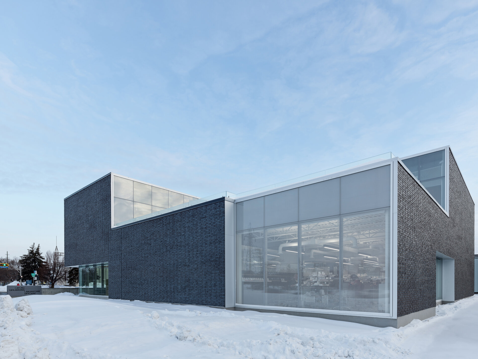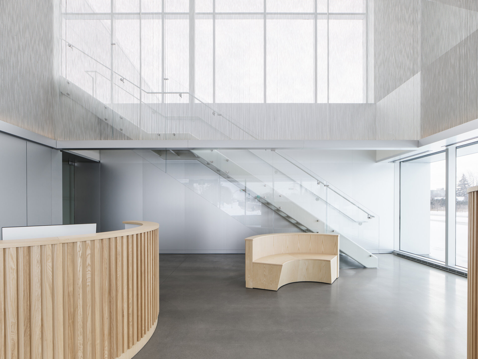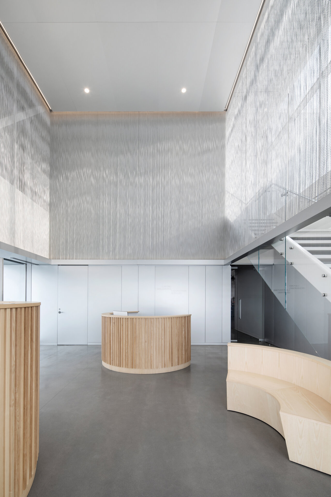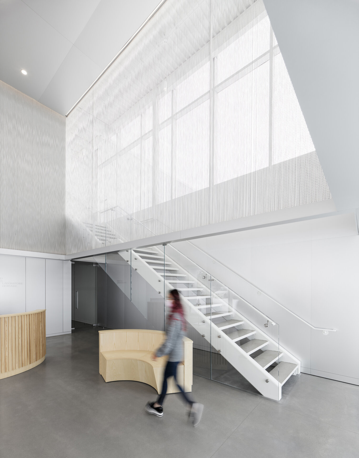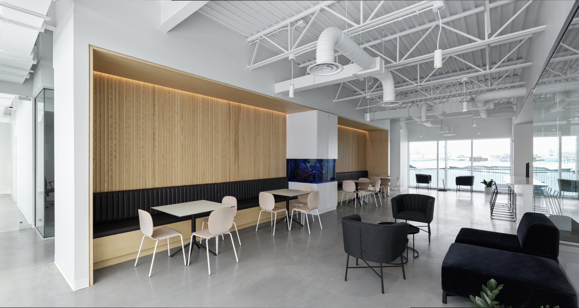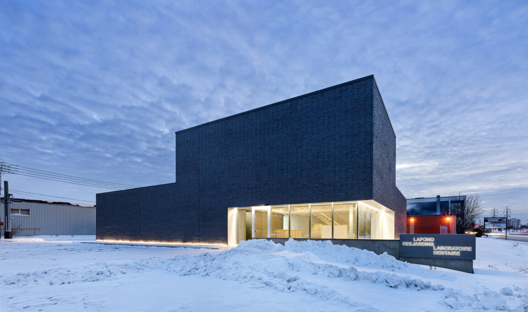
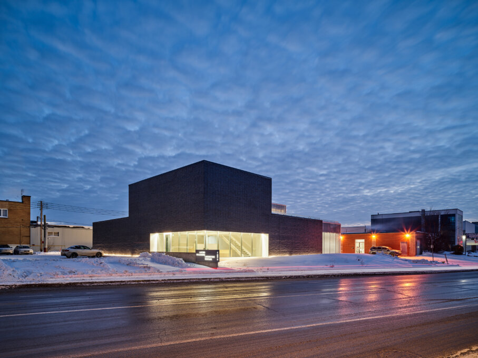
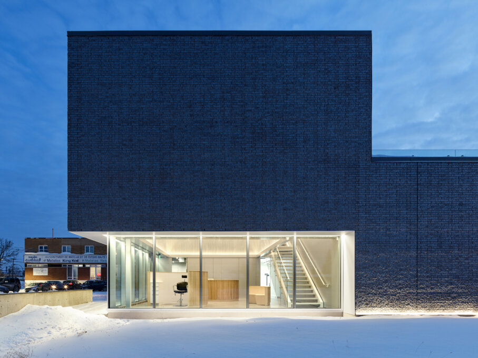
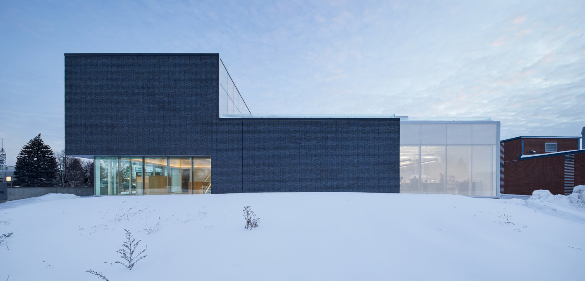
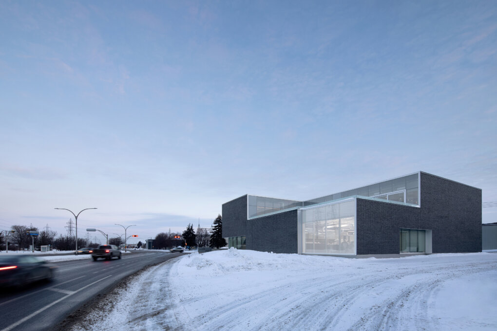
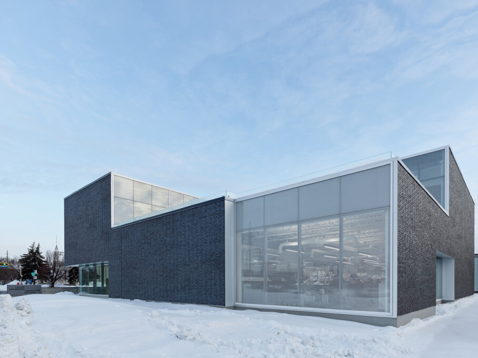
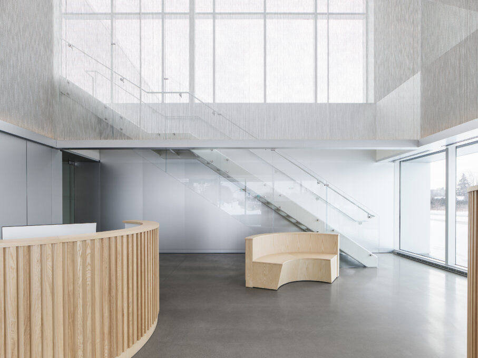
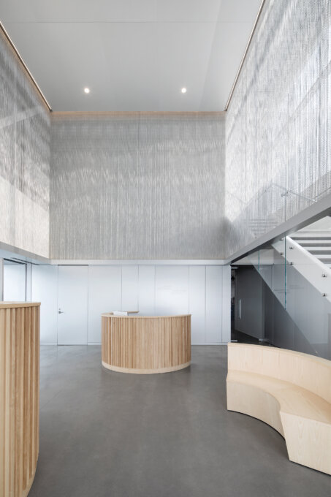
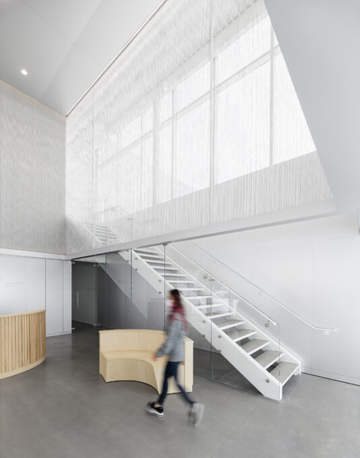
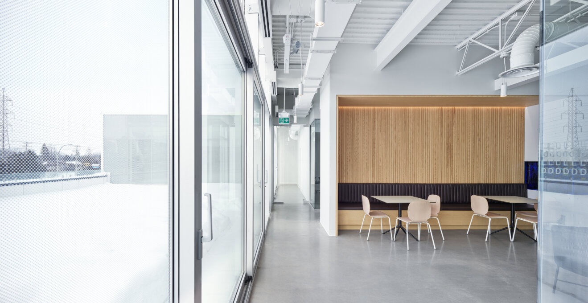
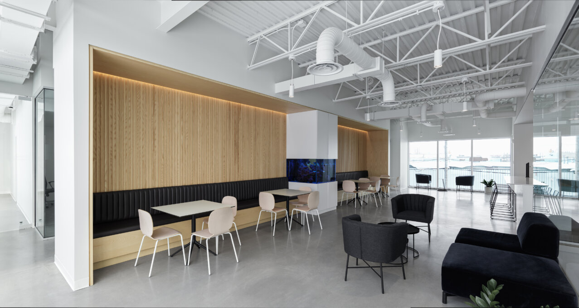
Share to
Laboratoire Dentaire Lafond Desjardins
By : ACDF Architecture
GRANDS PRIX DU DESIGN – 15th edition
Discipline : Architecture
Categories : Commercial Building / Factory & Warehouse : Gold Certification
Motivated by the opportunity to promote the creation of more architecturally contributing industrial buildings, ACDF designed a project that was perfectly adapted to the functional needs of the client Lafond Desjardins and carefully crafted from an aesthetic point of view to reflect the company's strength. Inspired by the different fabrication methods (molding, sculpting, modeling, etc.) employed by the laboratory, ACDF proposed a refined concept that relies on contrasts revealed by volumetric extractions applied to a prism corresponding to the cubic volumetry defined by the different municipal regulations that apply to the site. The result is a distinctive but sober architecture, a rather opaque look while offering workspaces bathed in light, a refined industrial building that contributes to the architectural landscape of the sector.
A real showcase for the company, the lobby is a very important part of the project. The spaciousness created by the double height, the abundance of natural light (filtered through screens made of metal chains) coming from the garden upstairs and the whiteness of the white walls on a polished concrete floor contrast singularly with the exterior, which relies on a darker materiality
A staircase against the common wall with the fabrication shop provides access to the second floor, where the employee lounge and kitchen are located, opening onto two terraces. The common area is equipped with white countertops and kitchen cabinets, as well as a large island that serves as both an additional work surface and a counter where one can sit and eat. Opposite the island, we created a dining area with light wood tables and chairs. In keeping with the industrial character of the space, the ventilation ducts, mechanical equipment, and roof structure are exposed and painted white. The large space also acts as an occasional event space where clients are invited to come and meet the team members and receive training on new manufacturing techniques.
The workshop is located on the first floor of the building and includes many elements specific to the different techniques used to produce the dental products developed by Lafond Desjardins. Each work area has been judiciously positioned to provide a functional and acoustically appropriate work environment for the noise generated by the shaping and polishing of the ceramic and to prevent dust from spreading to the common areas. To provide access to natural light for these workers, most areas are glazed and allow for views to the outside. The rooms are designed with the well-being of the staff in mind and therefore have functional, performance-oriented workstations.
This new construction is the result of a well thought out approach to create a highly functional and architecturally sound industrial building. The architecture creates a sense of belonging for employees, which helps to address the issues of labour shortage. The design juxtaposes the qualities of raw and dark with those of bright and refined, symbolizing what industrial areas may one day become.
Collaboration
Engineering : Marchand Houle et Associés
Engineering : ALBCAD DESIGN INC.
Project Manager : Duranleau Gac
General Contractor : Construction Matem
Photographer : Adrien Williams



