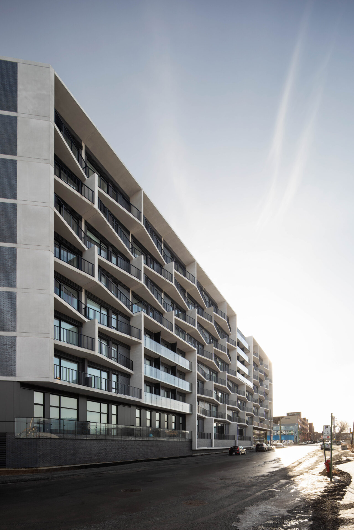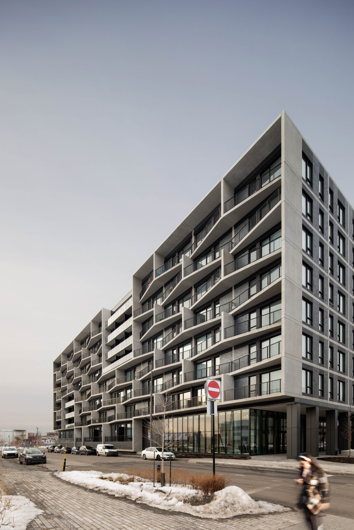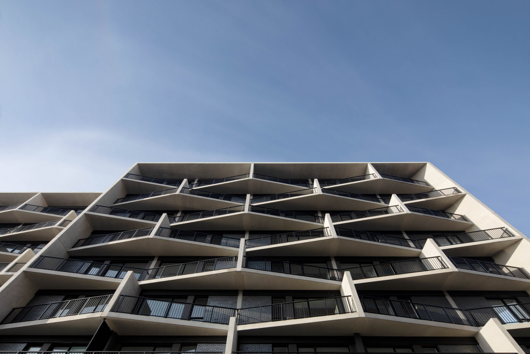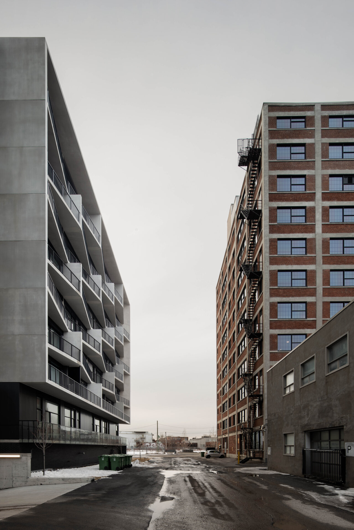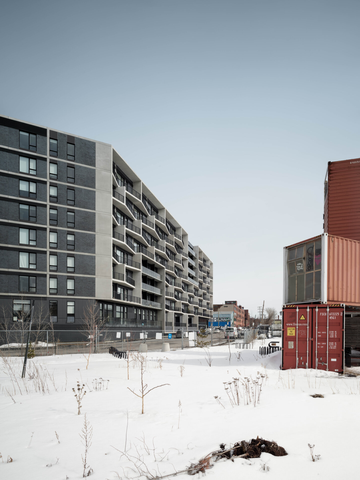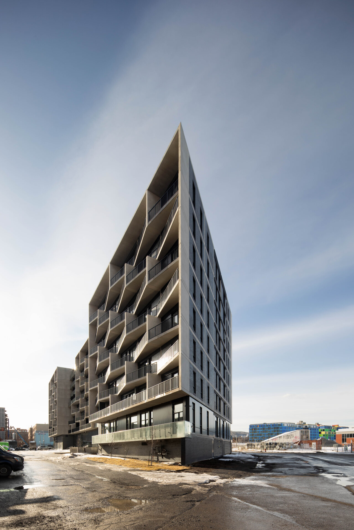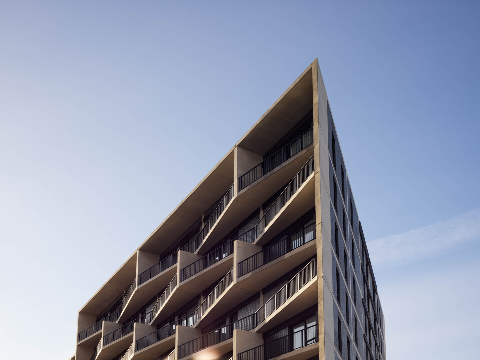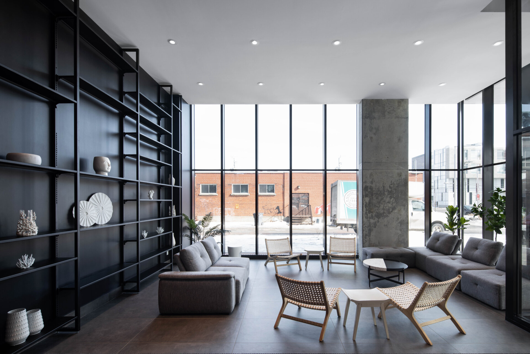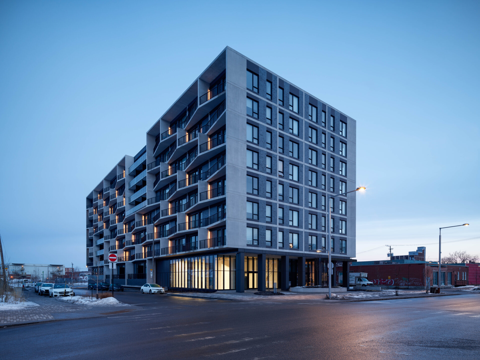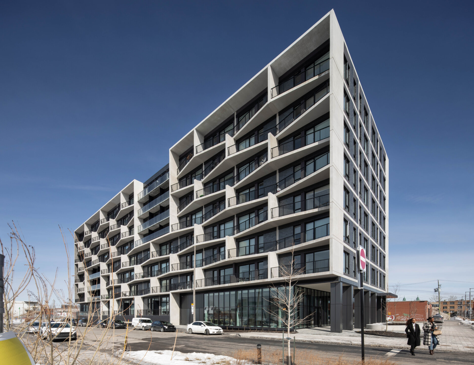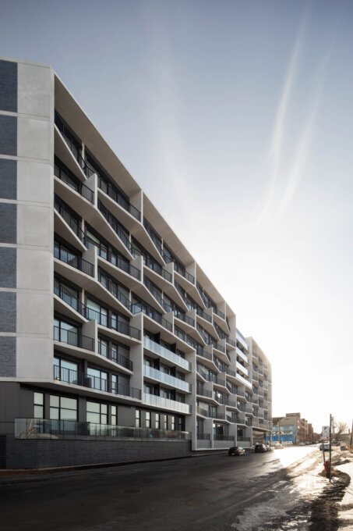
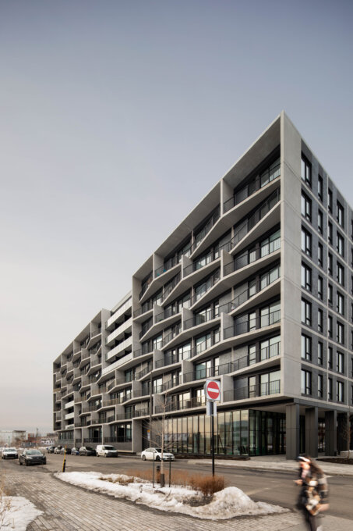
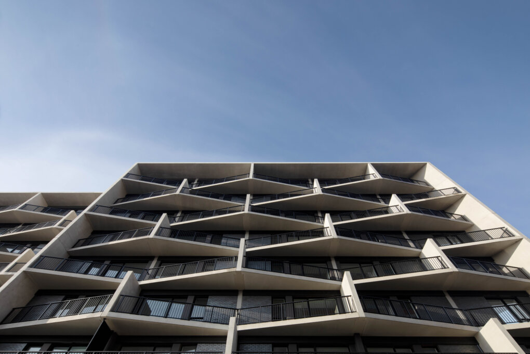
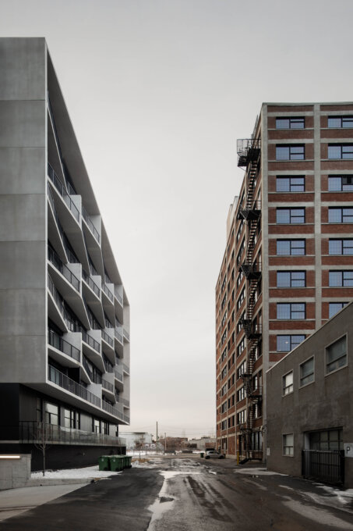
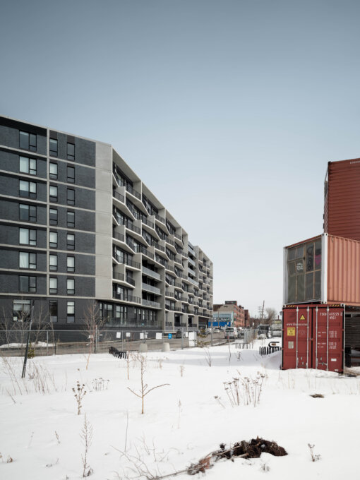
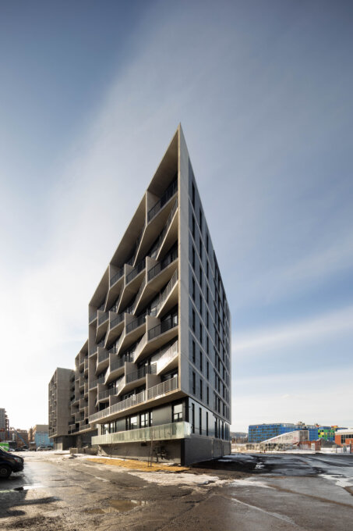
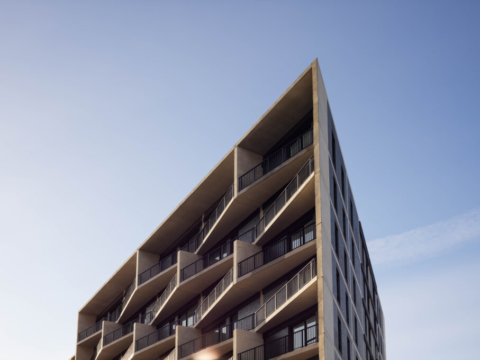
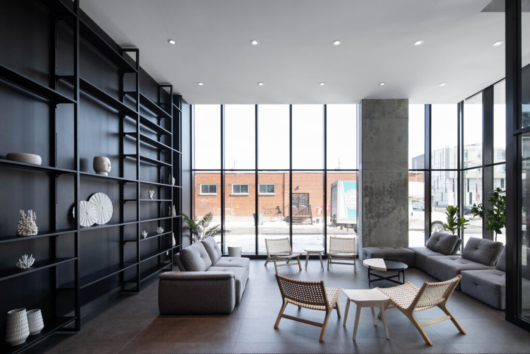
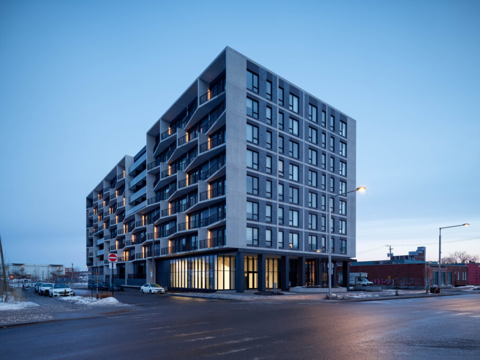
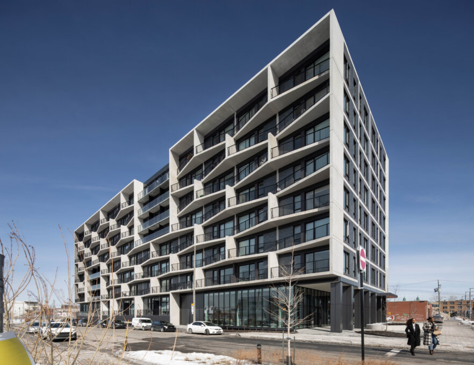
Share to
Vivre à Outremont 1
By : ACDF Architecture
GRANDS PRIX DU DESIGN – 15th edition
Discipline : Architecture
Categories : Residential Building / Apartment & Condo of 5 to 9 storeys : Silver Certification
ACDF’s Vivre originated in the context of the major redevelopment of a former railyard and industrial part of Montreal’s Outremont neighborhood. The 8-story apartment building joins a handful of recently-completed educational, residential, and office buildings in the area, which is quickly renewing as part of Université de Montréal's new campus there.
With the complete redefinition of the former railyard to allow for the arrival of a new campus and several residential projects, Thérèse Lavoie-Roux Street was created to connect the new campus to Park Avenue. Situated on a setback and overlooking a community garden, Vivre sits with a quiet proudness on the old rail yard site. Its ground floor has common areas and opens onto a landscaped square, and residents and pedestrians alike benefit from this green space, which serves as an entry point for this revitalized corner of Montreal’s Outremont.
To echo the site’s industrial past, particularly the surrounding 1960s factories with their gridded concrete frames, ACDF proposed a contemporary reinterpretation of this industrial language. “We felt we had a responsibility to build something that really made sense with the site and the surroundings,” said ACDF President Maxime-Alexis Frappier. “The project needed to be balanced and coherent with buildings nearby.”
Inspiration was taken from these standardized, mammoth buildings, and Vivre, too, features an exposed concrete grid filled with bricks and windows on its north and south facades. On the east and west exteriors, Vivre shines in its dynamism. The concrete grid is “pulled out” to create a series of triangular balconies. The extrusion of the concrete grid (in order to insert the balconies) was the main design challenge. But it was also a way for ACDF to introduce an innovative, pragmatic flair that is emblematic of the studio’s approach to architecture.
In order to limit the thermal bridges of the horizontal and vertical surfaces of concrete, and to control the quality of the poured concrete, it was necessary to develop a system of prefabricated facades and balconies. This systematic framework is a direct reflection of the industrial character of the area itself. “It was important to bring in an industrialization of the facade with prefabrication and rough details,” Frappier added.
From a design challenge perspective, Vivre had to take into account both the site’s industrial zone and the institutional and contemporary language of the newer buildings. The project is unique in creating a dialogue between these two styles, and eras. ACDF’s reinterpretation of the concrete grid is the solution for integrating Vivre’s residential scheme into its factory-like surroundings.
Vivre stands out for its monolithic unity, but also its duality of minimalism and texture. Thanks to a clever repetition of architectural elements, it is has a rhythm and harmony. An orthogonal design is set in motion from angular concrete balconies. Vivre’s systemized framework on the exterior also enhances its interiors: a standardization of units makes it possible to use better materials and increase comfort for residents. Each unit has full-height windows as well, promoting the penetration of natural light – an important aspect for living through Montreal’s sub-zero winters. Thanks to a roof terrace, swimming pool and garden, Vivre welcomes friendly, impromptu encounters in this newly emerging community.
Collaboration
Engineering : GeniMac Experts-conseils



