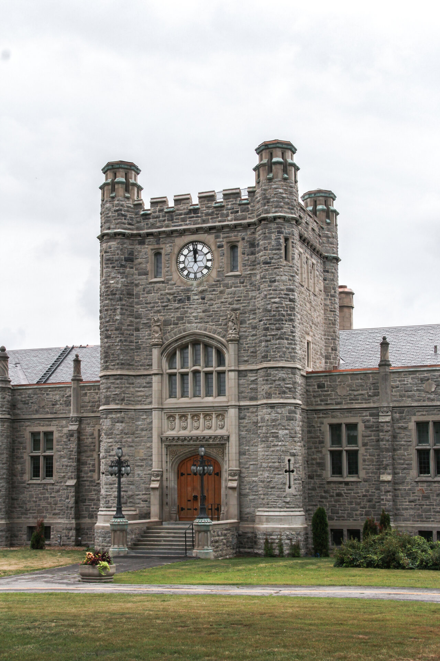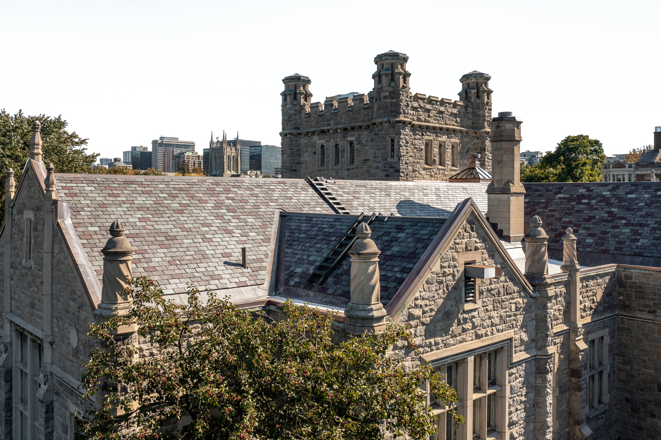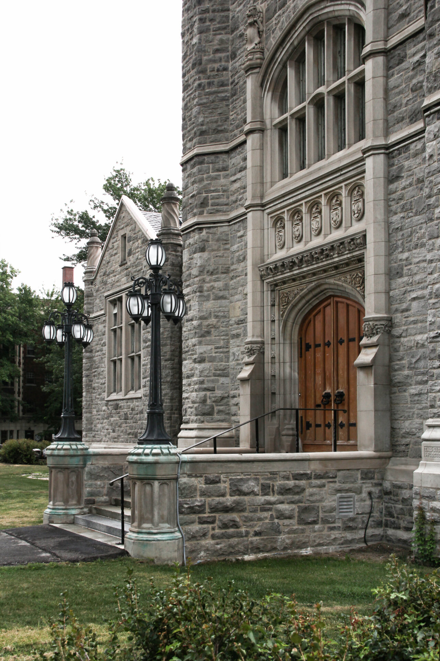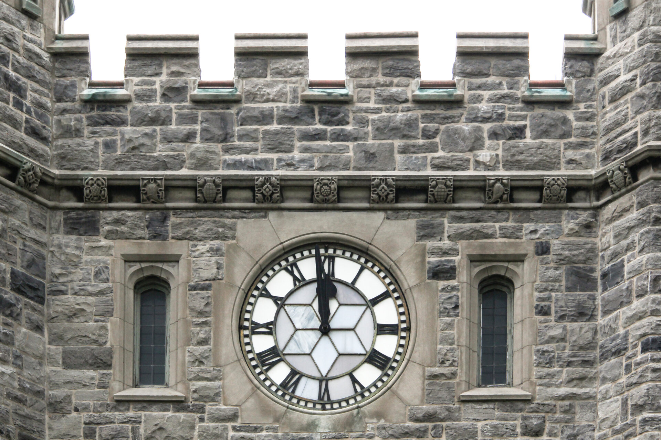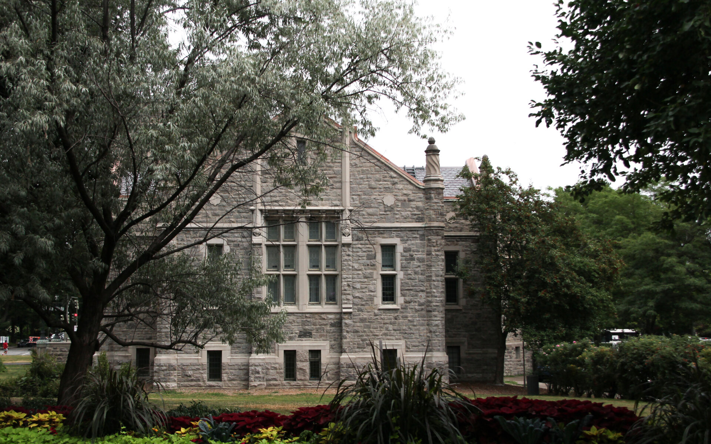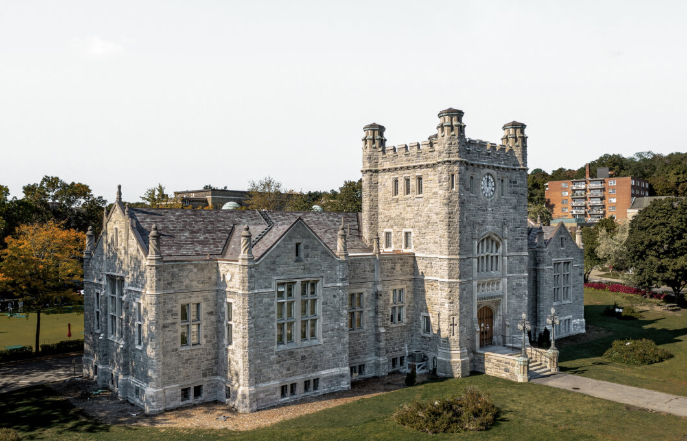
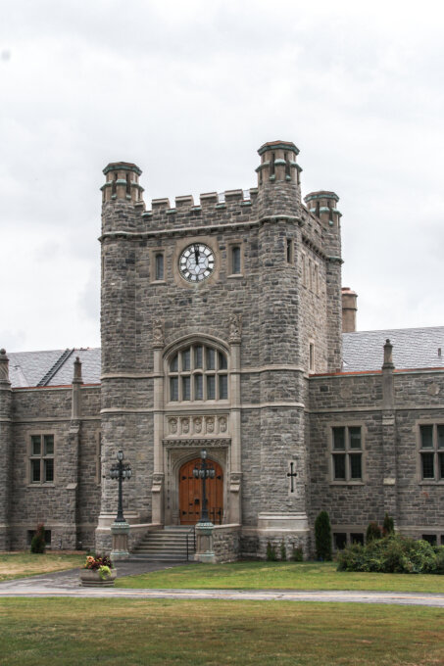
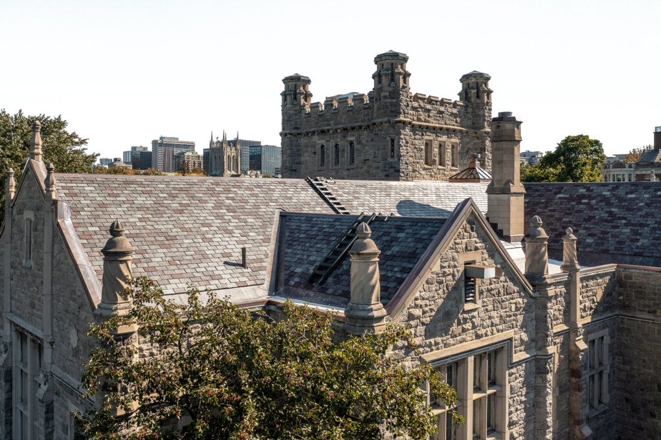
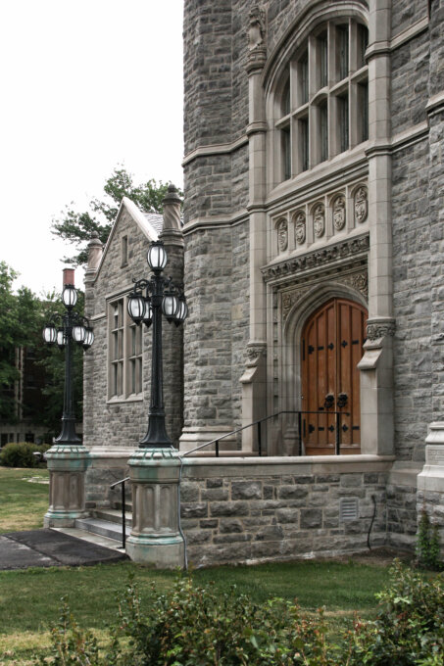
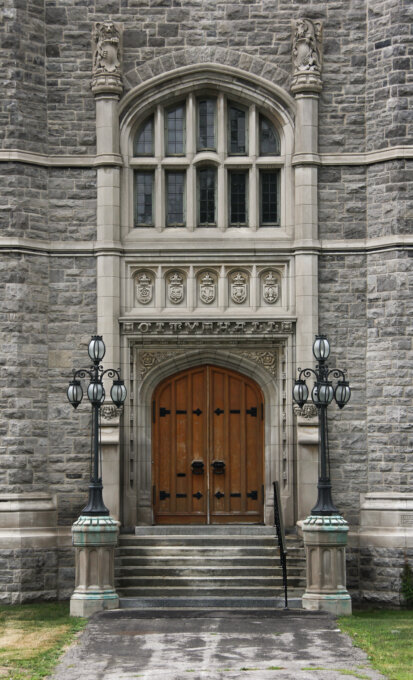
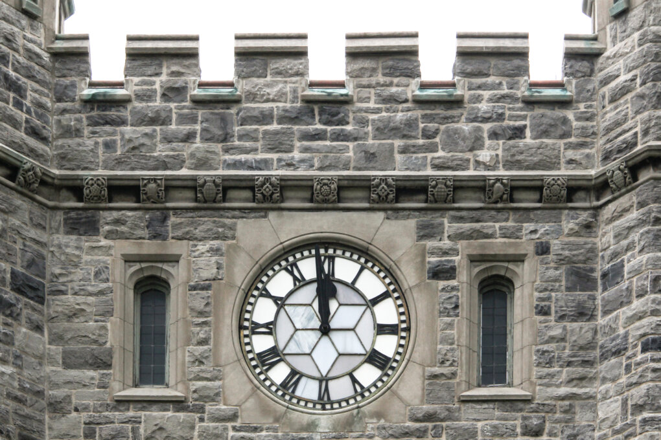
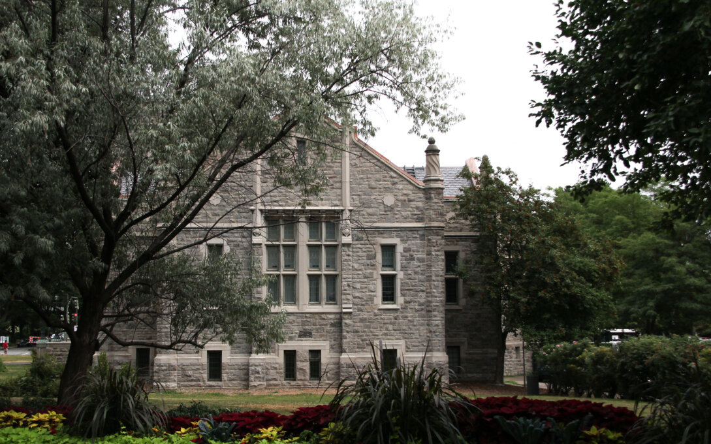
Share to
Restauration générale de l’enveloppe du bâtiment de l’hôtel de ville de Westmount
By : Nadeau Blondin Lortie architectes inc.
GRANDS PRIX DU DESIGN – 15th edition
Discipline : Architecture
Categories : Public Building / Institutional Building : Bronze Certification
Categories : Special Award / Architecture + Heritage Enhancement : Silver Certification
Categories : Special Award / Architecture + Renovation : Gold Certification
The city of Westmount is an exemplary model of a 19th century Victorian suburb and is classified, since 2009, as a National Historic Site of Canada. The Westmount City Hall, built in 1922, is a neo-Tudor style building designed by architects Robert and Frank Findlay. These architects were influential figures in the architectural landscape of Westmount, contributing to the design of important civic buildings and several private residences throughout Westmount.
As part of the Centennial, Westmount City Hall launched a 4-phase general restoration project to ensure the sustainability of the building as it is an important symbol of architectural heritage within the city and community.
The first phase (2019-2020) consisted in the restoration of the exterior walls. The walls are composed of rubble stone masonry made with local limestone and the ornamental stones are made of Indiana limestone.
During the second phase (2020-2021), all of the roofs were restored and renovated. The purple and green Vermont slate which was used is a material faithful to the original choice, ensuring quality, durability, overall long-term performance and aesthetics.
The third phase is currently in progress, and targets the restoration of all the wooden elements of the building, including the large oak doors and the windows made of Douglas Fir with lead mullions. The work will then conclude in its final phase with a landscaping project. The landscaping design takes into consideration the City Hall Park and Garden Point Park in order to create a visual link between the City Hall the Cenotaph and Sherbrooke Street West. The new landscaping will also reveal the facades of the building which have largely been concealed in recent decades.
As a whole, the project displays a multitude of construction techniques and noble materials: slate roofs, copper flashings, squared rubble stone masonry, square-cut stone masonry, large lead-mullioned windows made of Douglas fir and oak doors. This restoration project required research on the construction techniques and materials used at the time as well as into the appropriate interventions that can be executed on these particular assemblies. For this mandate, the restoration of the existing components was preferred in order to preserve as much as possible the original elements. When replacement was necessary, the use of materials and components of the same nature and source was then selected.
Throughout the project, respect for heritage, original features and quality were at the heart of the decisions that were made. In this regard, it was obvious that the various participants in the project: the clients, the engineers, the craftsmen and the contractors shared in this sensitivity, which made the project a success despite the constraints and challenges, all while respecting the budgets.
Collaboration
Architect : Nadeau Blondin Lortie architectes inc.
Other : Couverture Montréal-Nord




