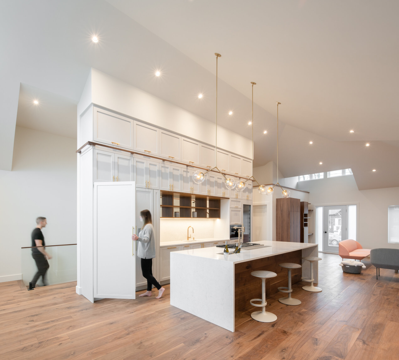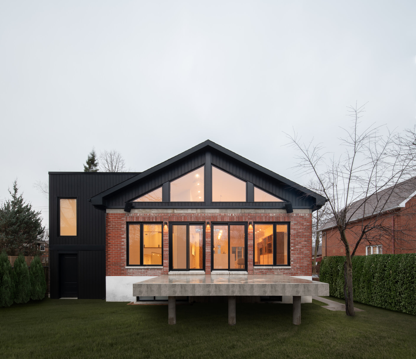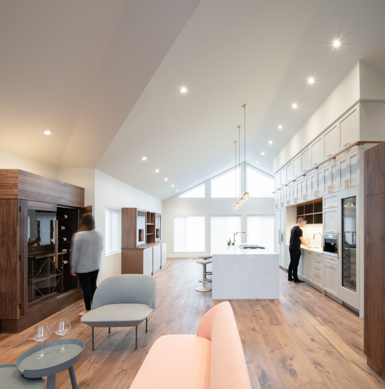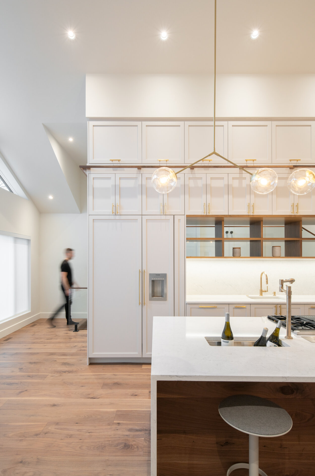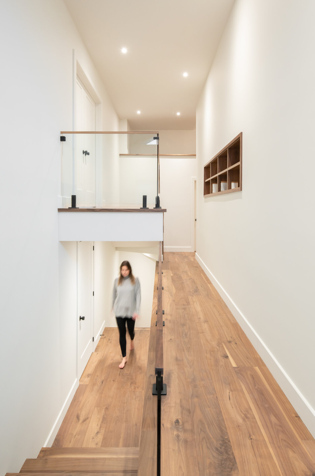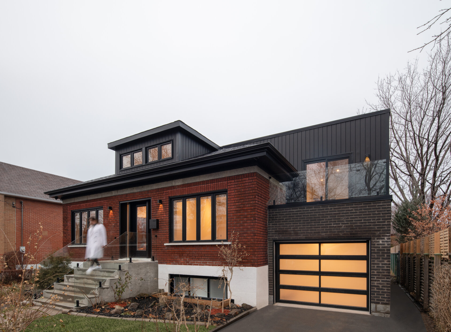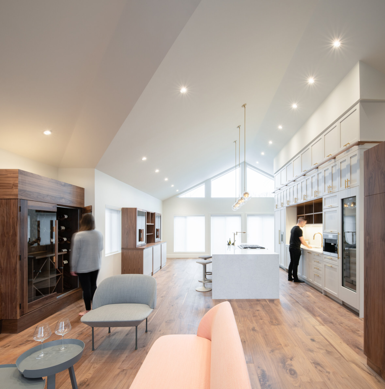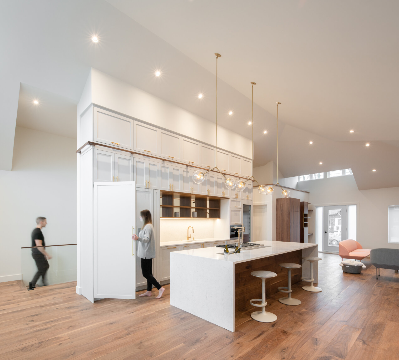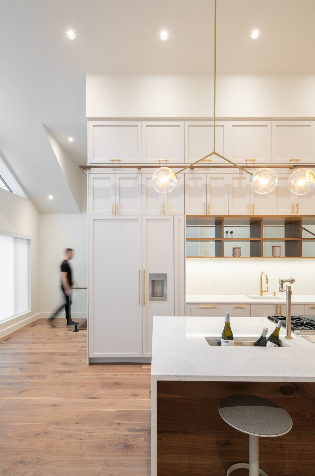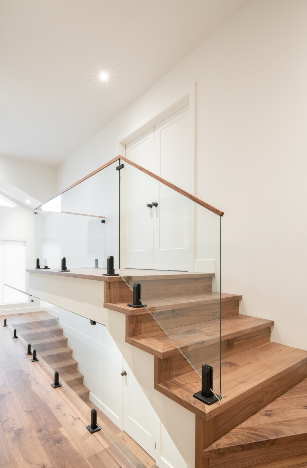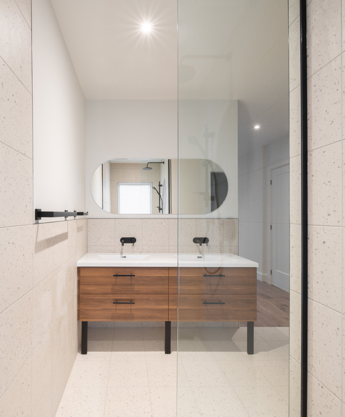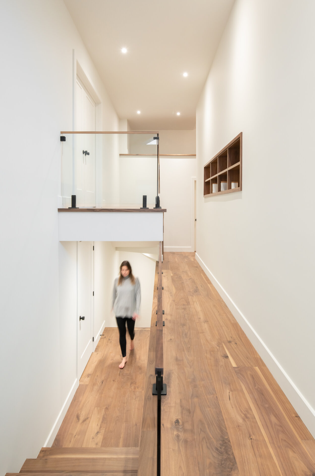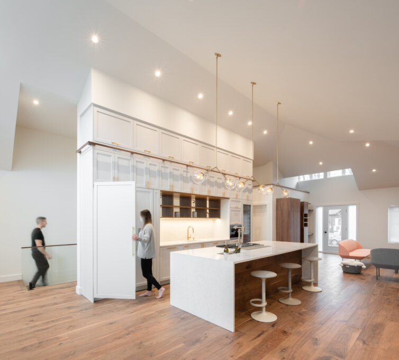
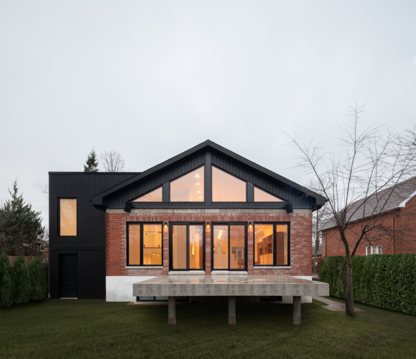
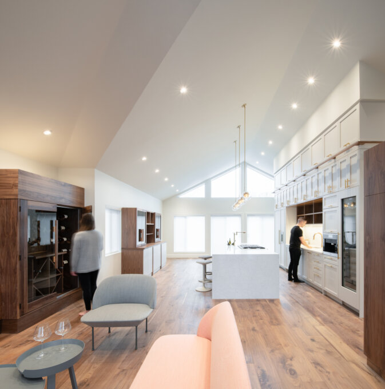
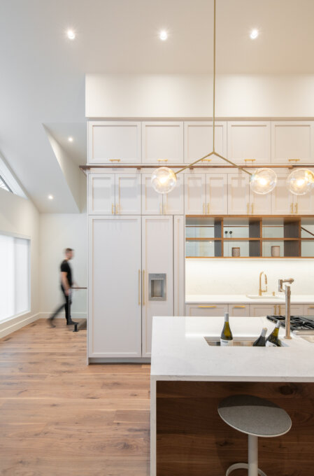
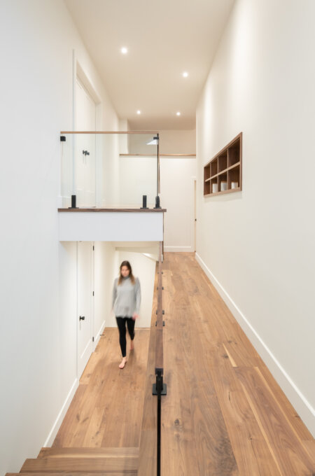
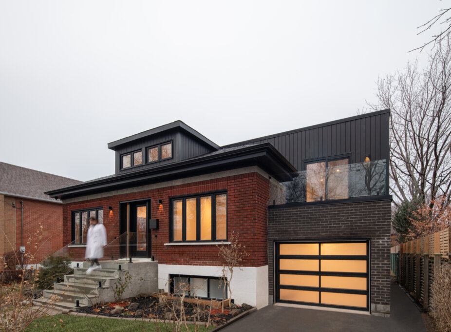
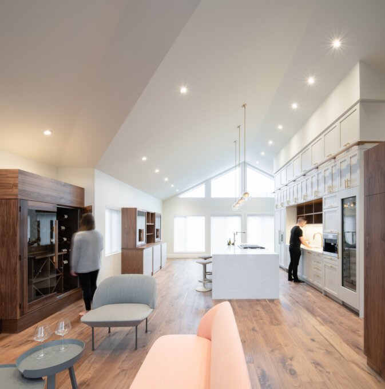
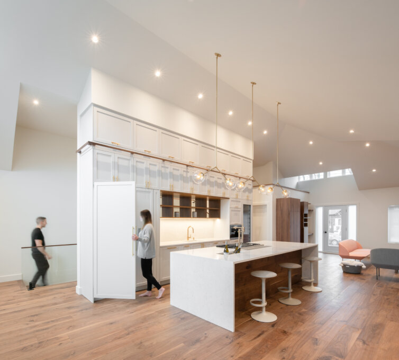
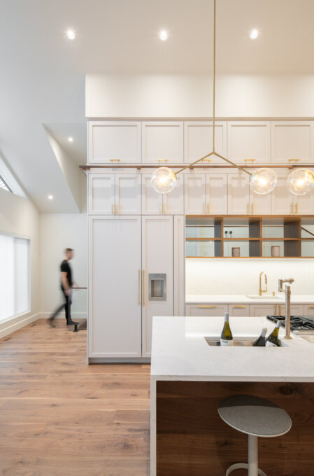
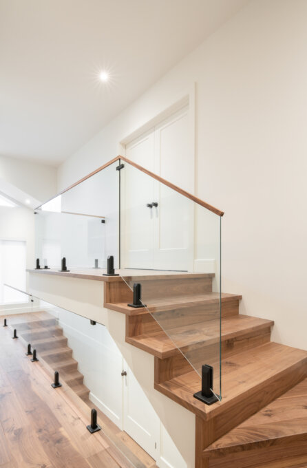
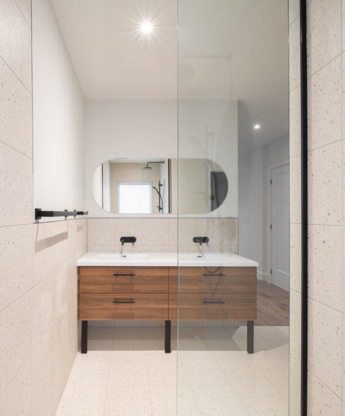
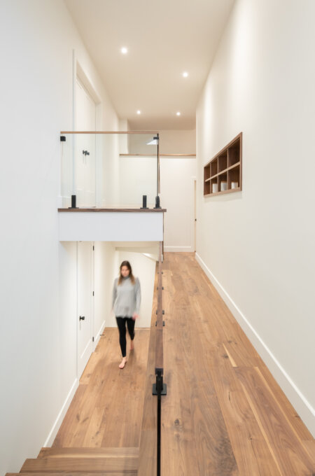
Share to
Résidence Louis Hémon
By : ISSADESIGN
GRANDS PRIX DU DESIGN – 15th edition
Discipline : Interior Design
Categories : Residence / Kitchen : Gold Certification
Categories : Special Awards / Renovation (Before & After) : Silver Certification
A small brick house located on Louis-Hémon Street in Montreal recently underwent a major transformation. The program consisted of creating new living spaces that were bright, enjoyable, and more adapted to a contemporary lifestyle while respecting the original character of the residence. Located in the heart of Villeray, a family-oriented, vibrant, and human-scale neighborhood, it was clear to the agency that a volumetric balance had to be found between the existing part of the building and the architectural addition while harmonizing with the neighborhood. In addition, it was essential to preserve key elements of the existing architecture such as the roof slopes, the dormer window, and the singular volume of the house. New finishing materials were proposed in order to give character to the site and to echo the new installation. Added to these modifications is the opening if the attic, which was unused and cramped. It is through this decompartmentalization that the architectural potential took all its meaning. This gesture allows the quality of natural light to shine through while maximizing the contribution of the house by enhancing its cachet. For its part, the main change made to the original rear façade was the integration of more generous openings. The large windows and doors follow the rhythm of the building's typology. Furthermore, it is through these modifications that the connection between the interior and exterior is an integral part of the concept and bathes the space in more luminosity, thus offering the shared living areas a more pleasant and luminous place to live. In contrast, the addition offers an architectural language that contrasts the two volumes. It was important for the agency to create an opposition so that the whole forms an ensemble united by the expression of contemporaneity. There is a proposal for a distinctive addition by creating a distance between the two volumes in order to establish a dialogue of architectural respect allowing the existing building to breathe. The objective is to highlight it. Contrasting with its simplicity, the new wing plays with the idea of mystery, because it is within it that the private spaces are hidden. In a way, the essence of the project lies in the enhancement of a time-honored architecture while meeting the current needs of a contemporary family.
Collaboration
Interior Designer : ISSADESIGN



