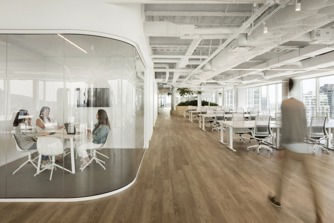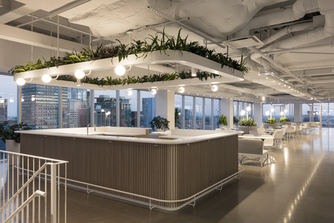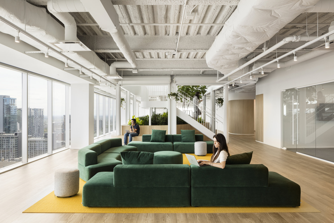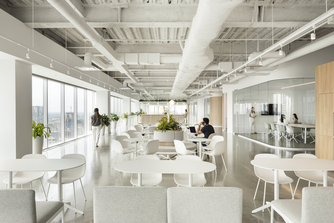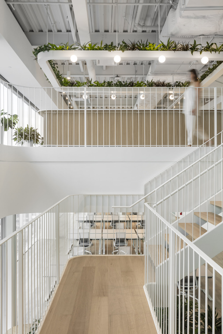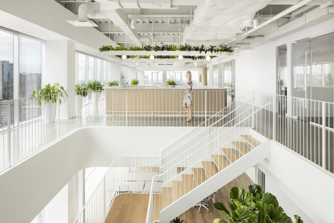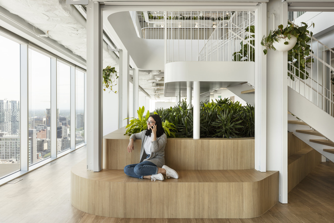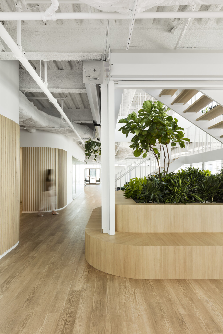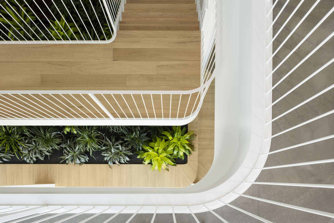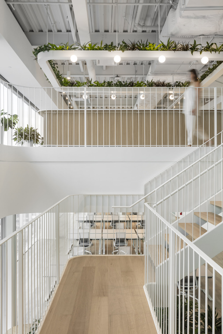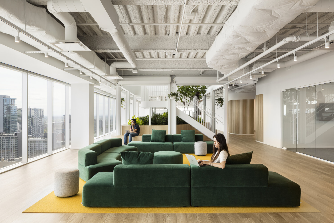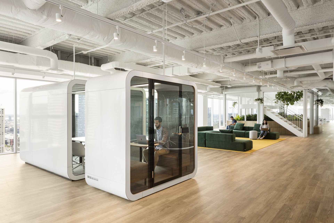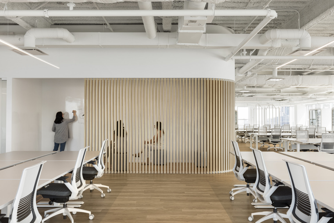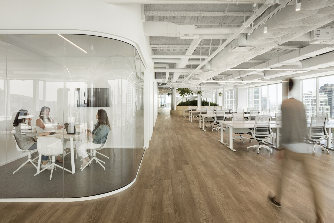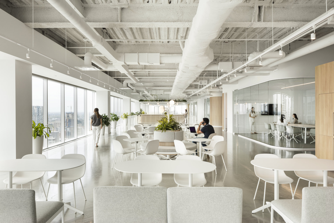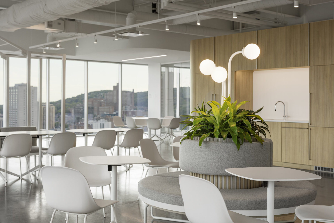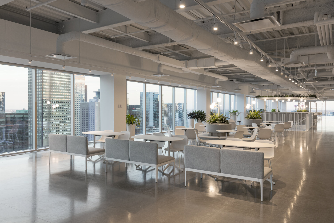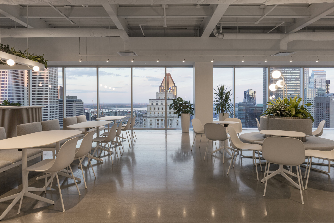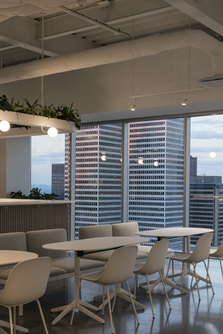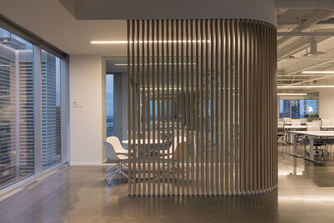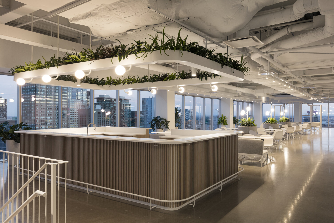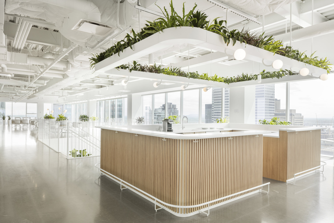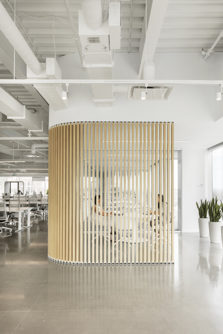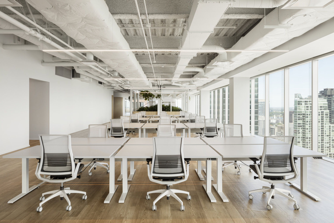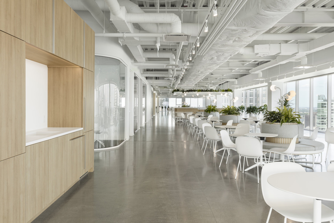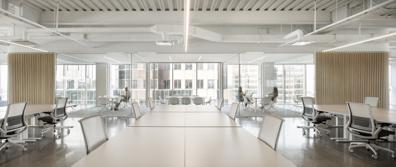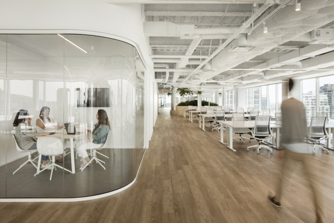
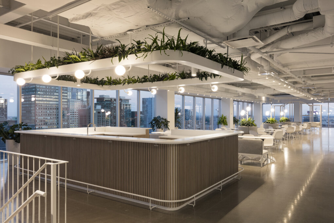
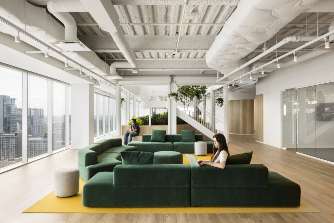
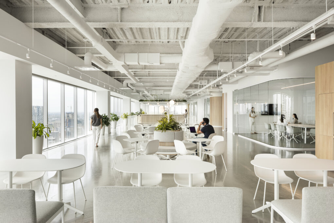
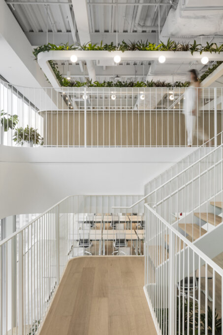
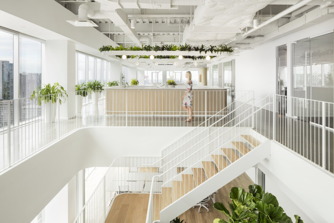
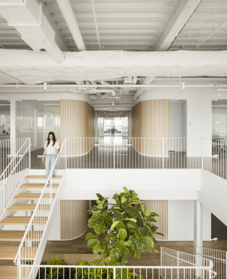
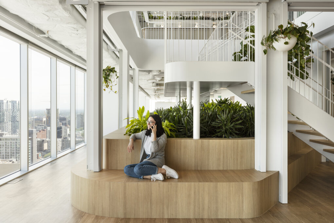
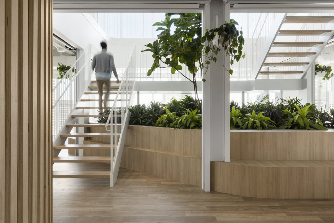
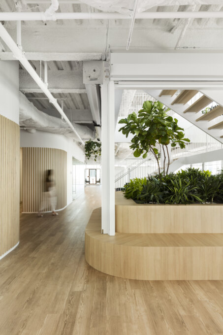
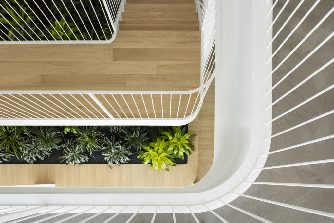
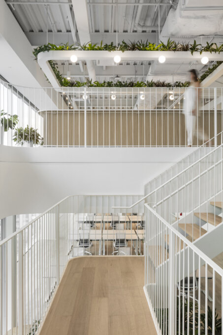
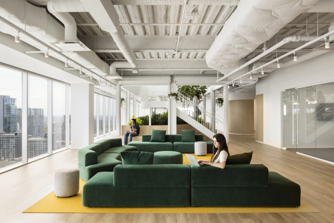
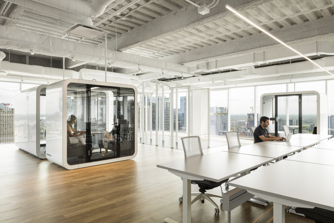
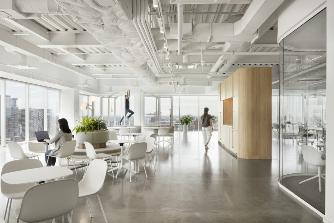
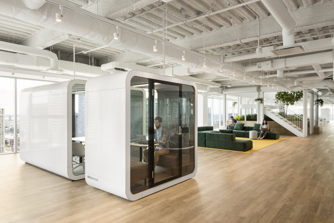
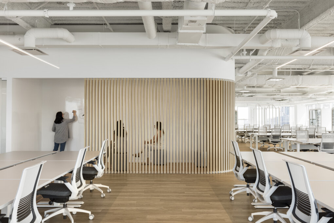
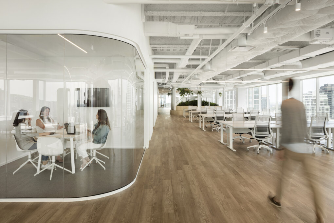
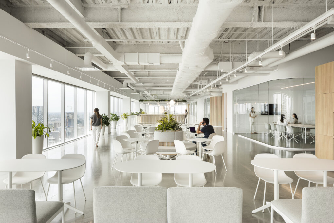
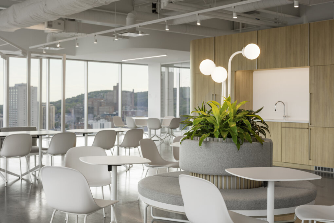
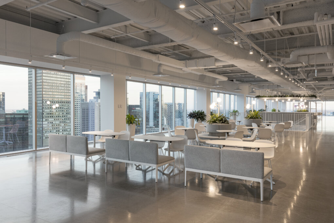
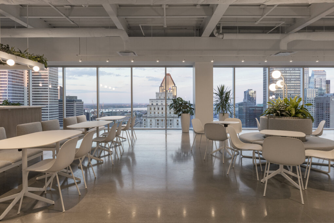
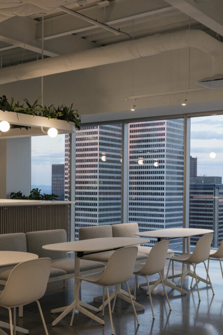
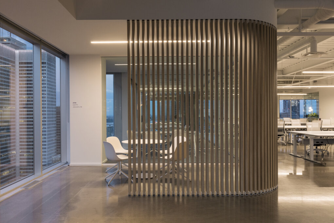
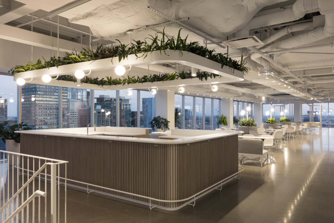
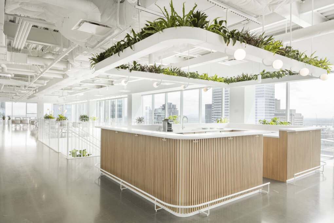
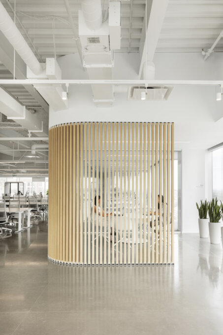
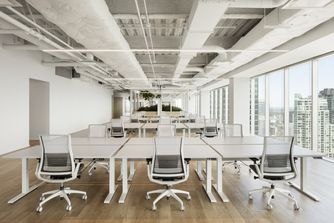
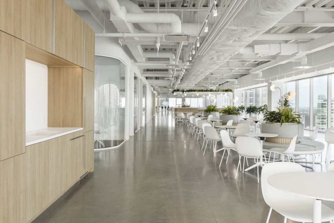
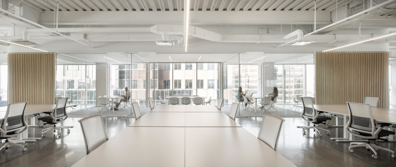
Share to
Behavox
By : A+ gestion de conception et construction & ISSADESIGN
GRANDS PRIX DU DESIGN – 15th edition
Discipline : Interior Design : Grand Winner, Grand Winner, Grand Winner
Categories : Office / Office 5,400 - 54,000 sq.ft. (500 - 5 000 sq. m.) : Gold Certification
Categories : Office / Office: Creative & New Tech Firms : Gold Certification, Platinum Winner
Categories : Office / Agile work Environment : Gold Certification
Categories : Special Awards / Interior Design + Collaboration : Silver Certification
Categories : Special Awards / Interior Design + Stairs : Gold Certification
The design team and its project partners present the new research and development center of Behavox, a data analysis company based on artificial intelligence.
Throughout the design process, it was a collaborative effort with the integrated management team and the various partners and specialized contractors. Designed and built during a pandemic, the project proved to be a major challenge for the entire design team.
Seduced by the breathtaking view of the city of Montreal and its icons from the upper floors of the Manulife House, Behavox's founder knew from the start that his Montreal offices had to be located there. In this regard, the challenge for the design agency was to design many closed spaces, to allow meetings and moments of concentration, but without obstructing the views, but rather by enhancing them, accompanying them. The project aims to provide its occupants and visitors with a vibrant, community-oriented space that is imbued with an elegant simplicity.
With a mandate to design an environment with as few walls as possible, while integrating sports areas, a cafeteria, employee locker and brainstorming areas as well as meeting rooms for an occupancy of up to 275 employees, the agency had to be creative in order to create an environment that was consistent with the client's needs. The idea was to anchor the development in a perspective of sustainability, both in the use of infrastructure and in the redefinition of the needs of workers. To achieve this, the meeting rooms revolve around the central core of the building, allowing natural light to flood the work areas and other informal collaborative spaces. Soundproofed glass cubicles surround the windows of the floors to provide employees with private work spaces close to their personal work space. For its part, the connection between employees is privileged by the implementation of an opening in the floor facilitating access from one floor to another and offering a view of the city, and this from the arrival of customers on the 27th floor. It is while passing from one floor to the other that the occupant is led to go around a tree located at the foot of the staircase. This tree comes to life in a large natural garden that becomes a collaborative and contemplative bench. Subject to building code constraints, fire shutters and fire walls were ingeniously integrated and concealed throughout the staircase installation.
Overall, the materiality of the project is simple, neutral, and timeless. The idea was to work on linearity and curve for the whole installation. For its part, the curve adds a softness to the work environment while reflecting the light that falls on it. These gestures are intended to evoke nature in addition to leaving room for the viewer by their purity, their details all in nuance.
Collaboration
Interior Designer : ISSADESIGN
Project Manager : A+ gestion de conception et construction



