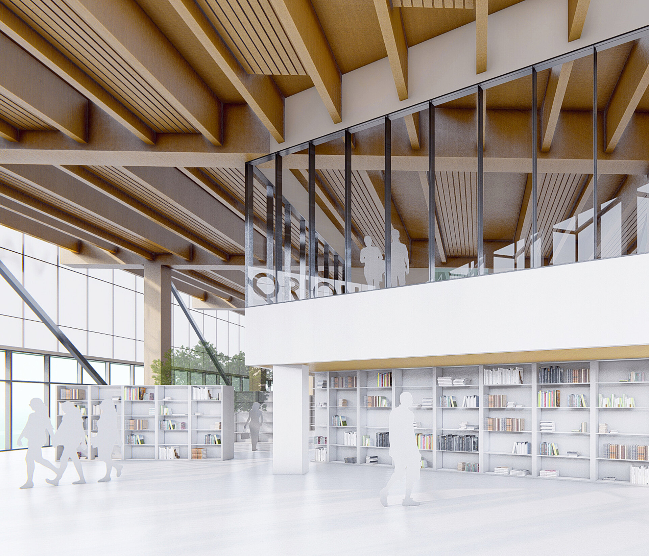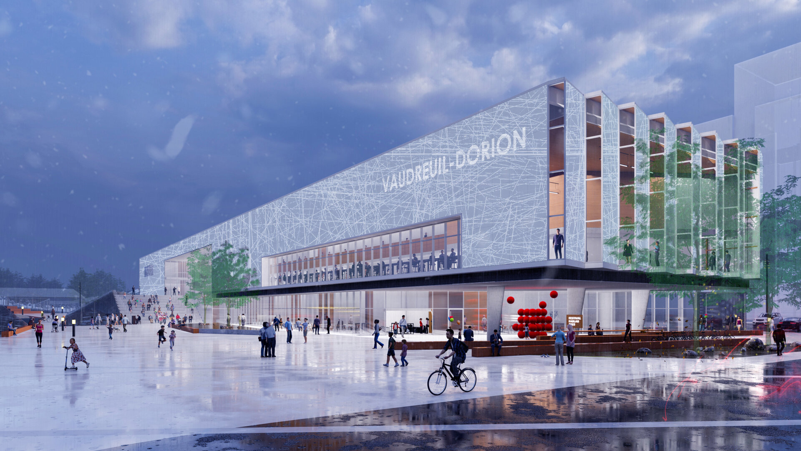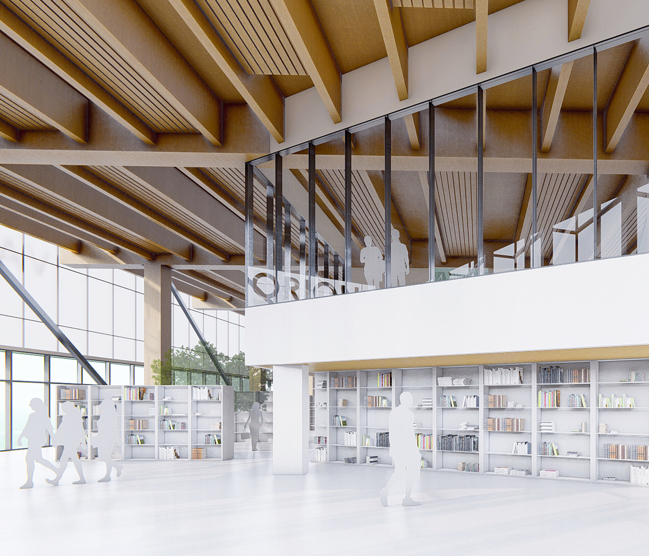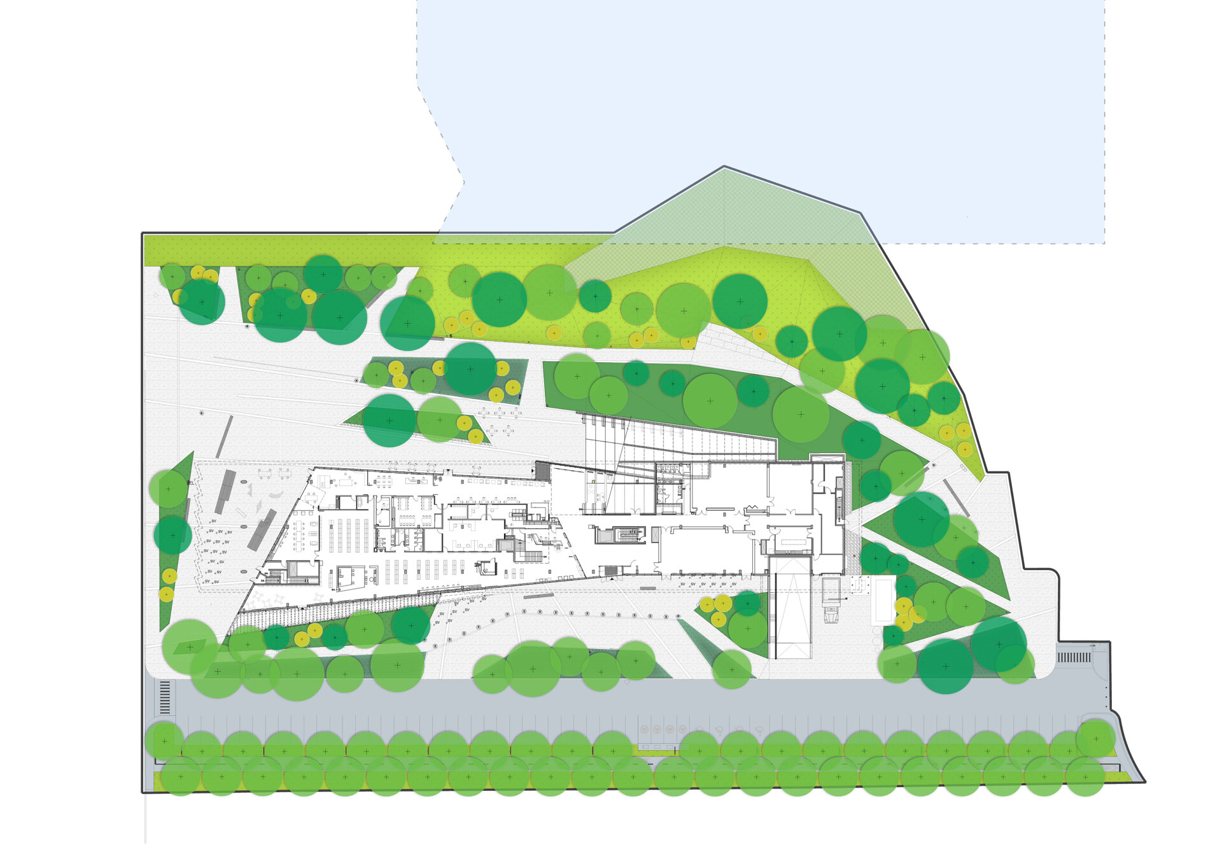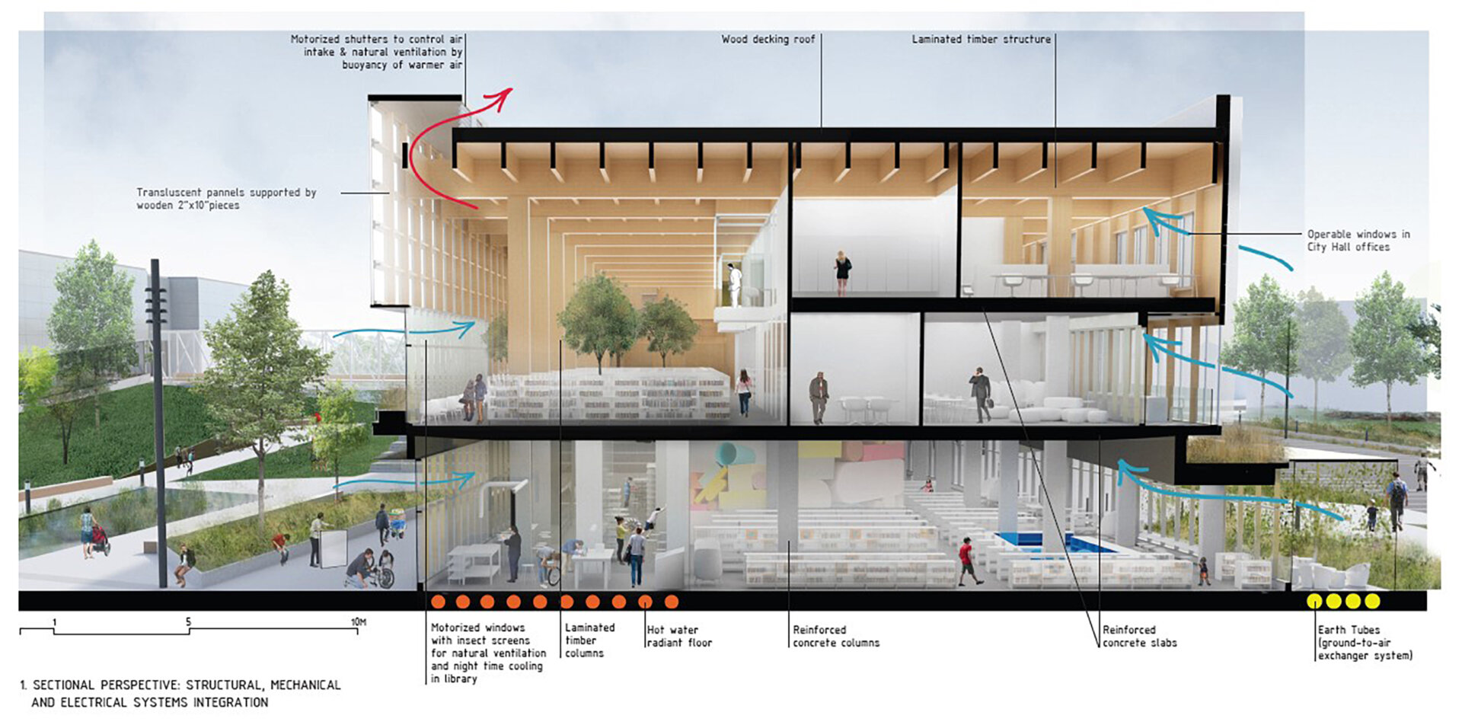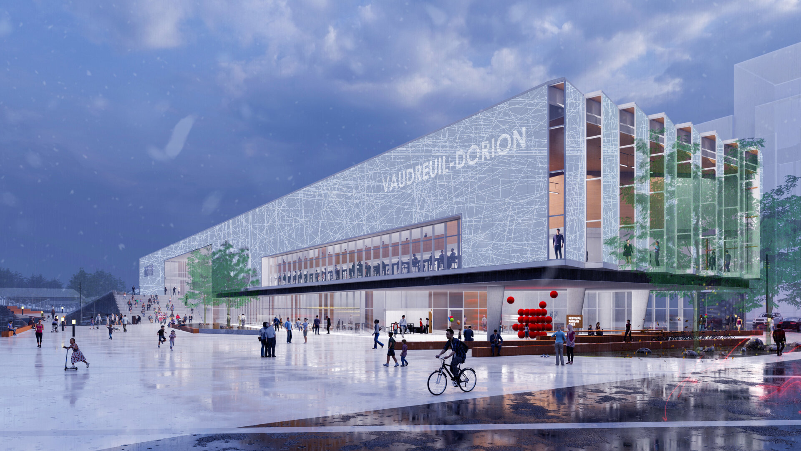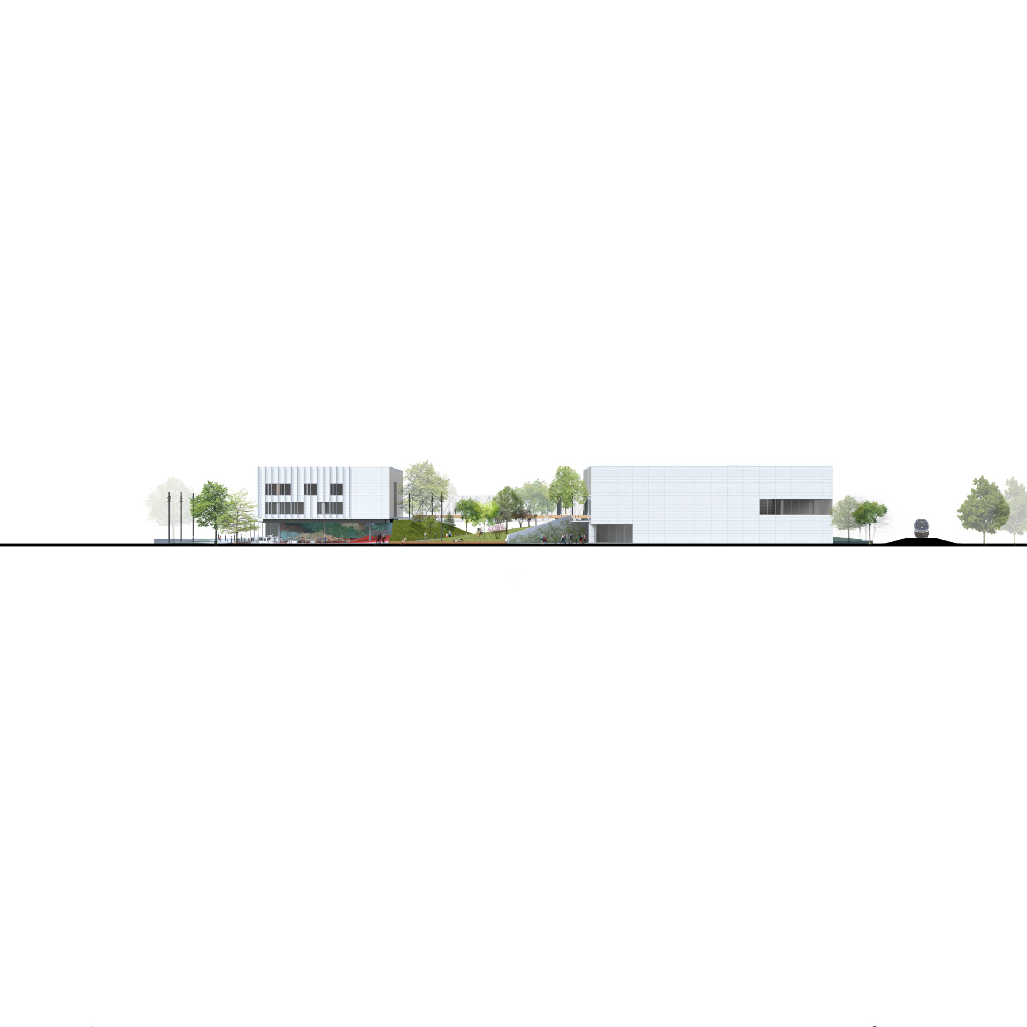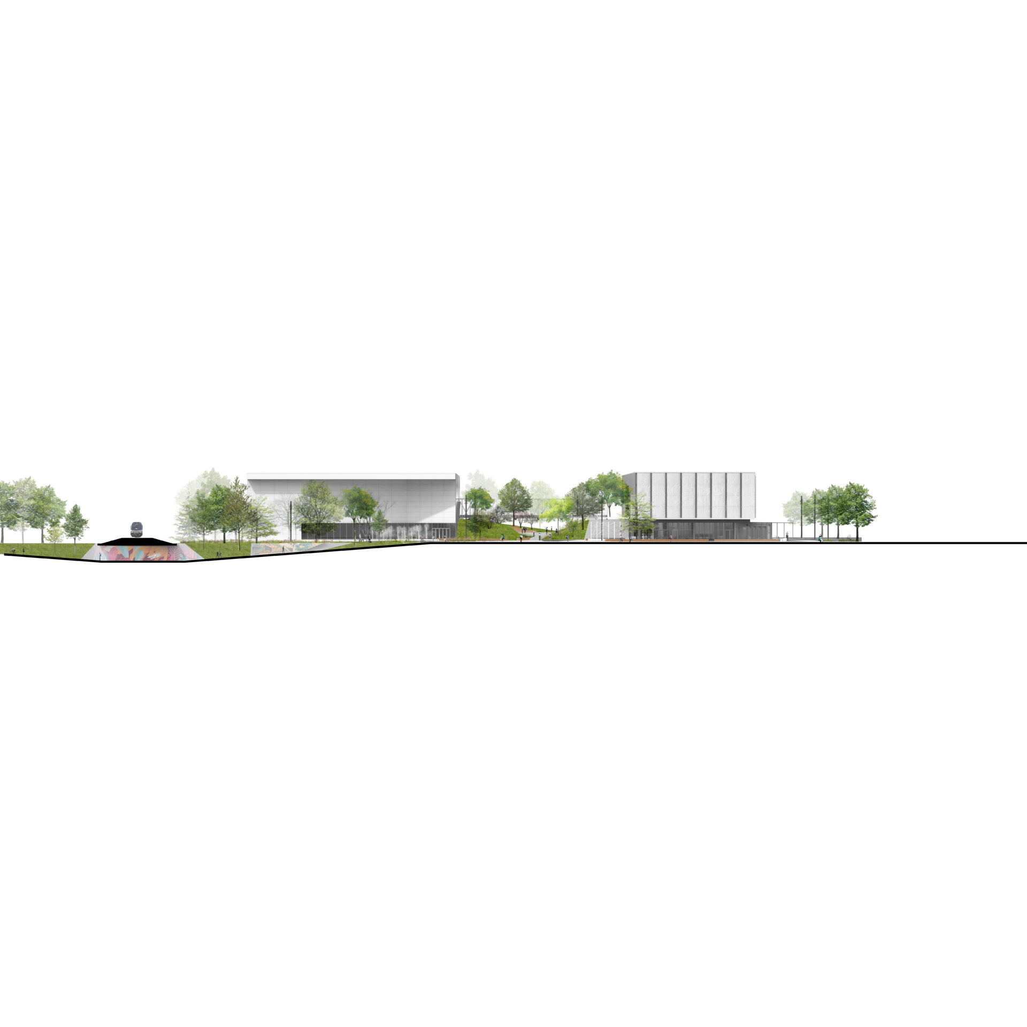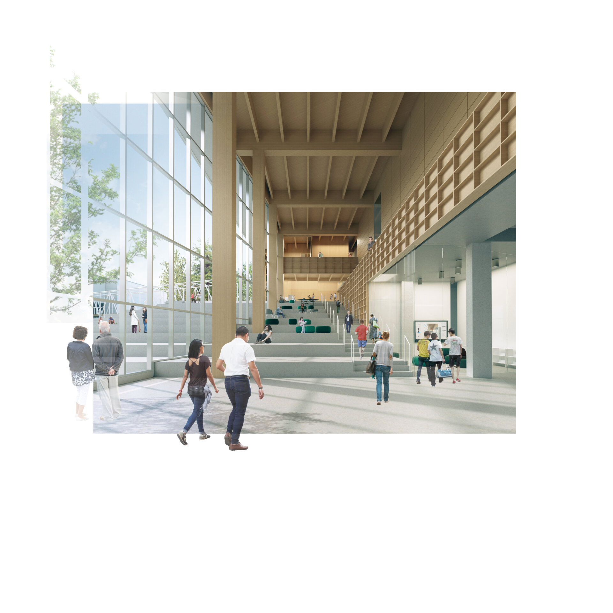
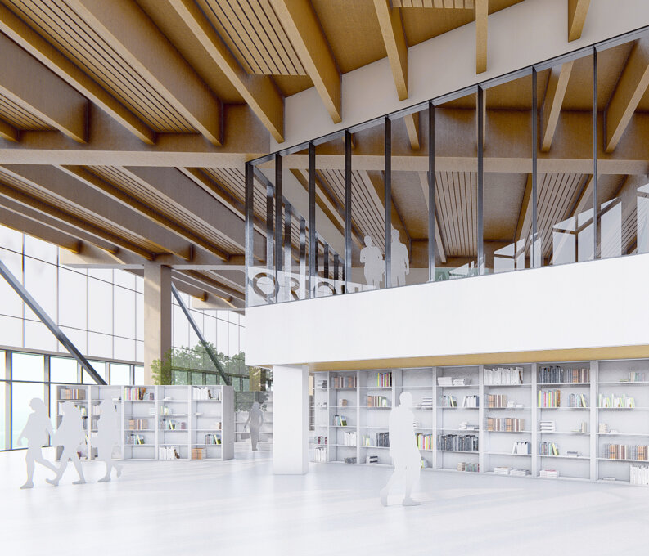
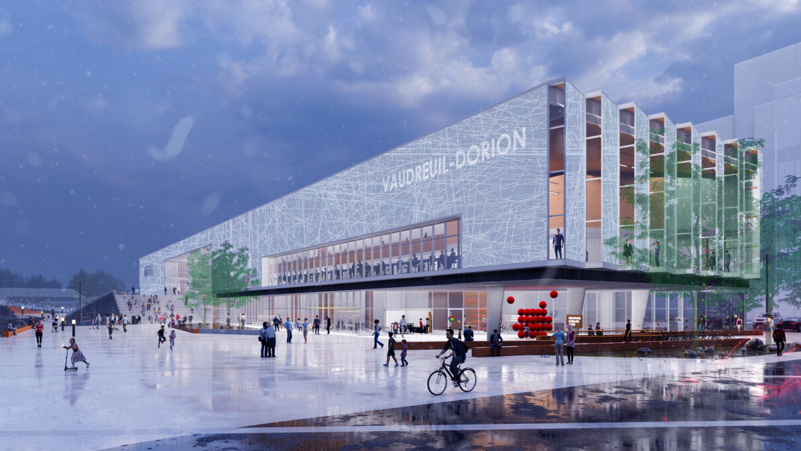
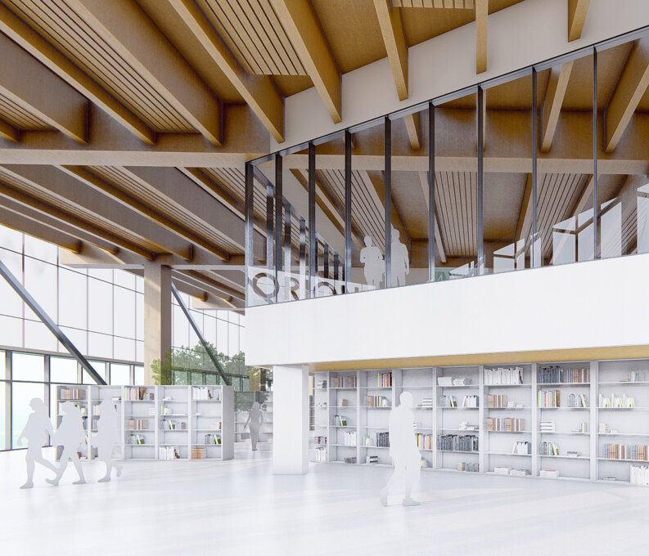

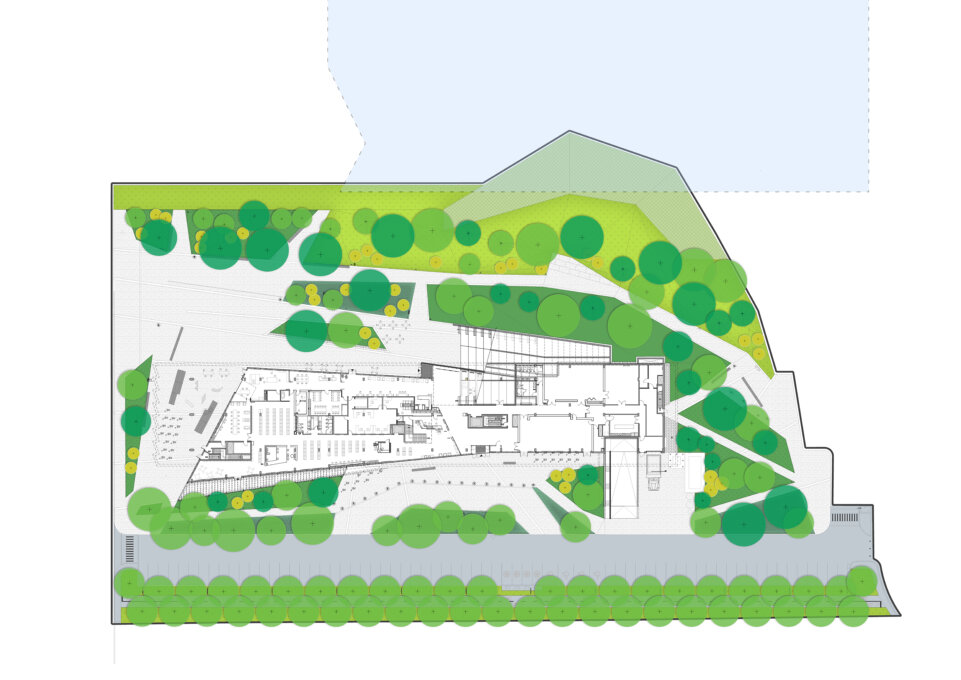
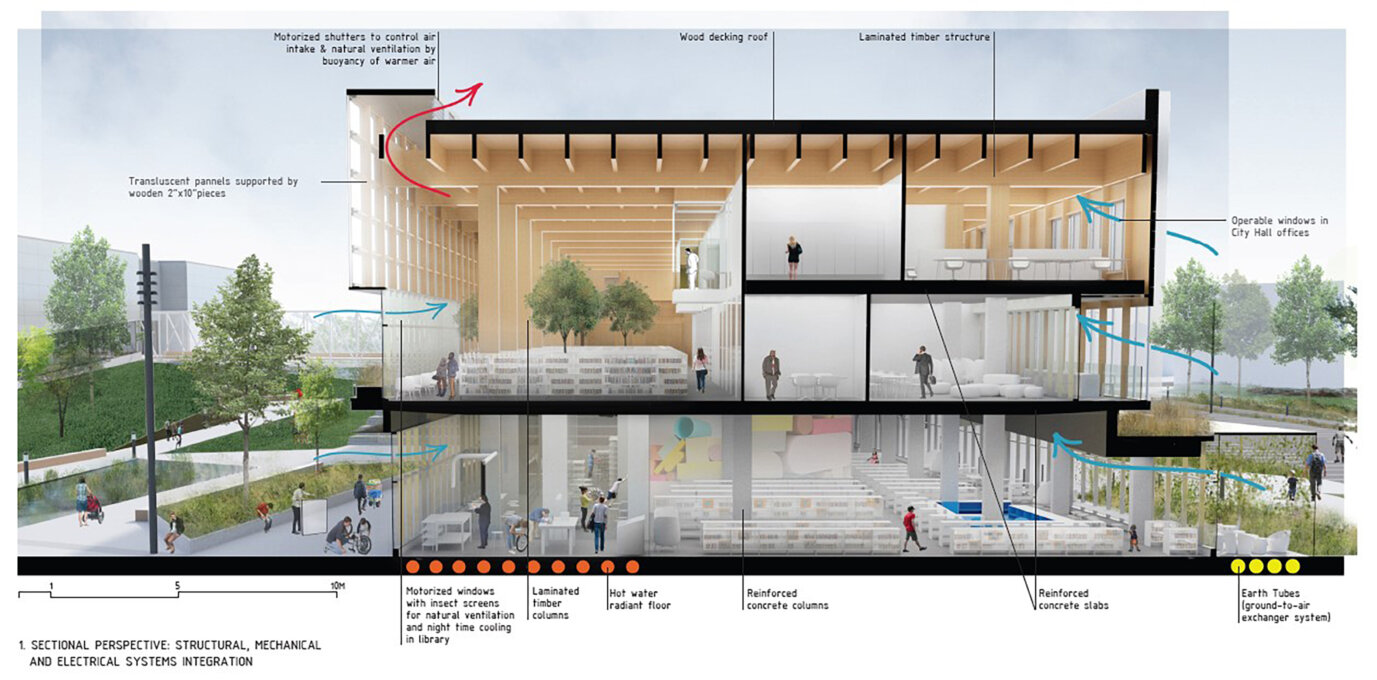
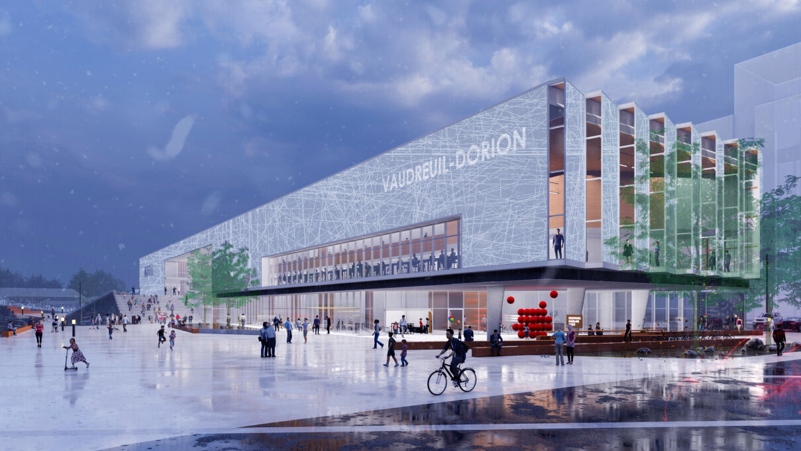
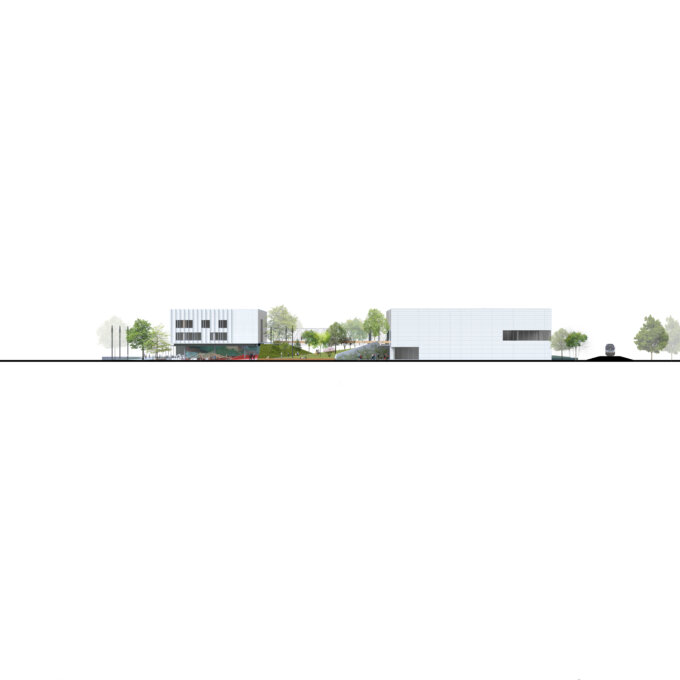
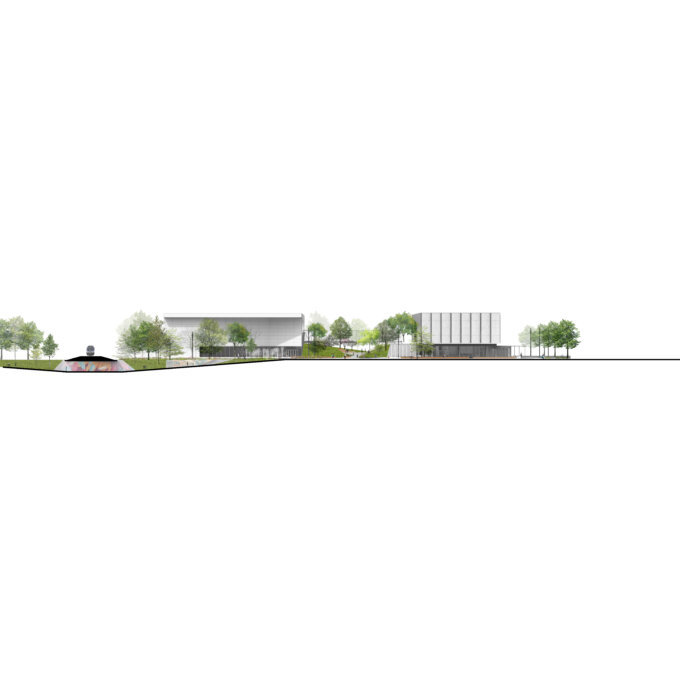
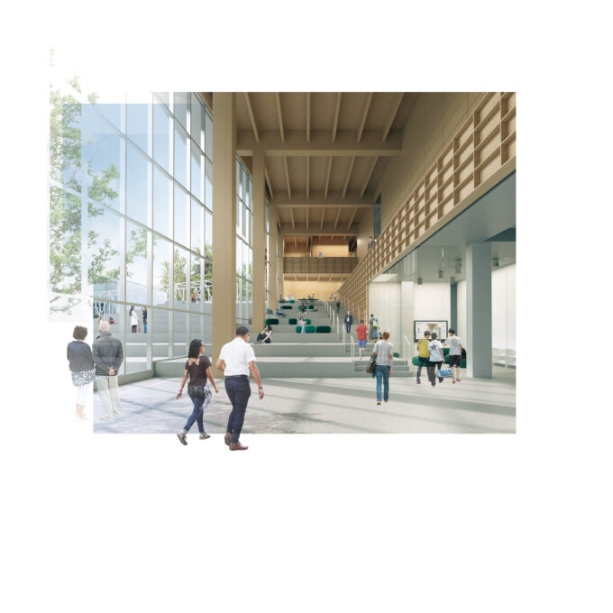
Share to
Pôle municipal de Vaudreuil-Dorion
By : Lapointe Magne et associés / L'OEUF
GRANDS PRIX DU DESIGN – 15th edition
Discipline : Architecture
Categories : Other categories in architecture / Concept & Unbuilt : Gold Certification
Categories : Special Award / Architecture + Wood : Gold Certification
Categories : Special Award / Architecture + Glass : Silver Certification
The North American suburb as a social condenser is struggling to reinvent itself at a time when the race against climate change is accelerating. These urban models, dependent on cheap energy, presumed infinite resource availability and immoderate car travel, have become obsolete and need to be radically transformed. Through its call for a national competition, the city of Vaudreuil- Dorion, a fast growing and multiethnic municipality, had the ambition to base this metamorphosis on citizen co-creation, equity and social cohesion. The Municipal Pole project is this vision’s catalyst.
The aim is bold: to create a contemporary city center consolidated around an existing regional train station, and composed of a vast public place, a 21st century library, a new city hall and a planned aquatic center. The ongoing densification that has already sprung around the project’s site exposes the emergence of a dynamic hub, craving for a unifying heart.
It all starts with a place. A lush and playful plaza, suited for small and large gatherings during summer and wintertime, reaches out to connect the urban elements, weaving the TOD (transit-oriented development) to the existing typical suburban city fabric. The public place aims to be an open canvas for citizen appropriation, propelled by a transitory design approach to co-creation.
On the north side of the place lies the site for the future aquatic center. Framing the south edge of the public place, the new library and city hall share a single, elongated building. Its architectural expression is one of translucency, transparency, luminosity, and simplicity, which serves as a showcase for indoor civic activities and as a strong landmark for outdoor ones. It’s slim and simple volume favours both natural lighting and ventilation, and allows for substantial flexibility in the programming of the space and for future reorganization.
Planned on two stories and a mezzanine, the building’s two programs intertwine in a way to maximize the interactions between the public, city councillors and civic servants. Designed as a seamless continuity of the outdoor plaza, the ground floor houses the liveliest functions of the building: a vast tiered socializing space, a café, a FAB-LAB, the youth’s library and event spaces.
A series of long giant steps – interior and exterior – connects to the second floor, occupied by the city hall’s council chamber and the library’s main collection. Both are enclosed in a wooden double height interior providing a sense of warmth and openness, structured with exposed timber elements bringing rhythm to the volume. These spaces are enveloped with light-diffusing aerogel insulated glass, which invites filtered daylight into the space and transforms the building into a beacon at dusk.
A project that focuses on connectivity between a city and its inhabitants can never be fully complete. As its context evolves, the project must remain adaptable for forthcoming needs. The design team has thus brought forth a 2030 vision for its proposal: «from TOD to POD (pedestrian oriented development)», with increased densification, reduced car usage and extensive greening taking root in the plural civic spheres.
Collaboration
Architect : Lapointe Magne et associés
Landscape Architecture : Nip Paysage




