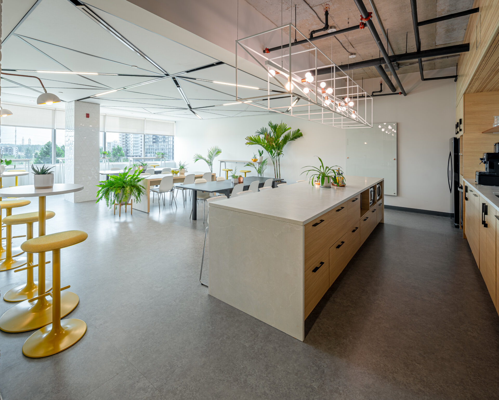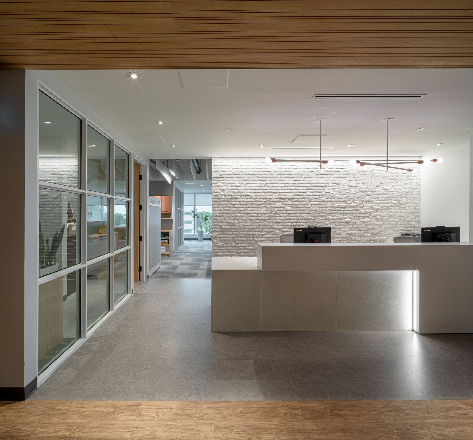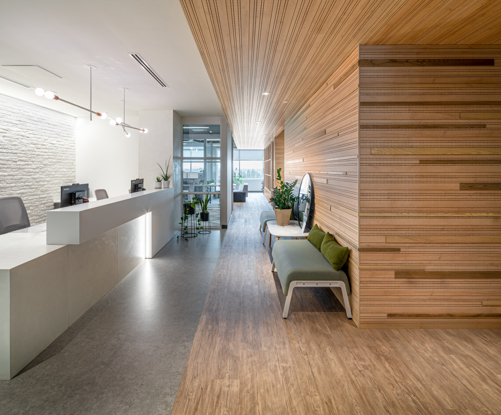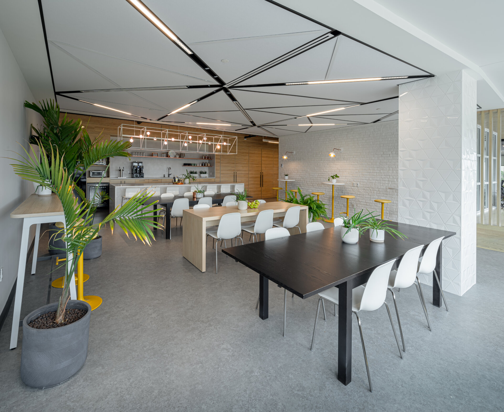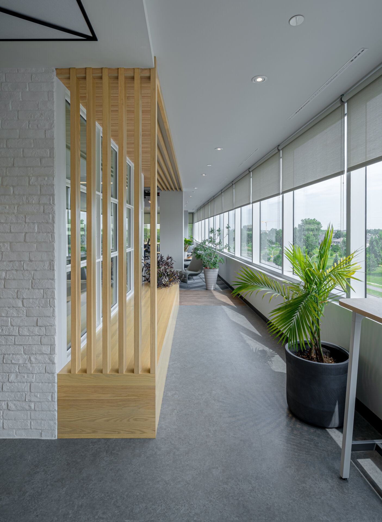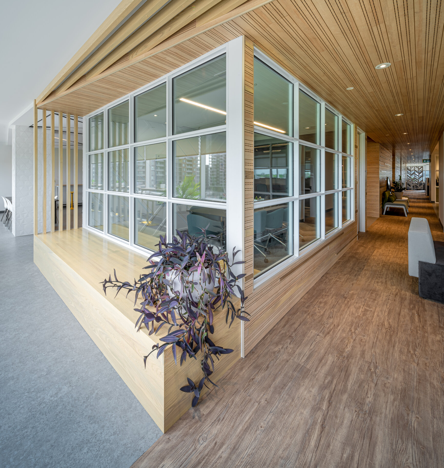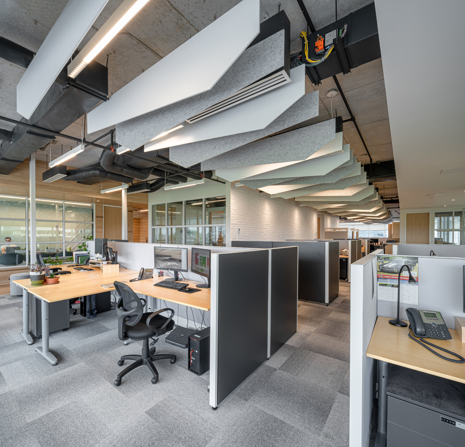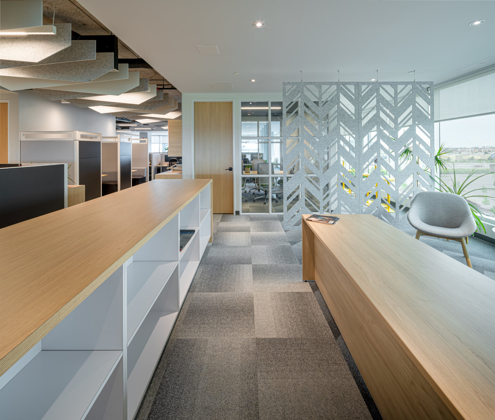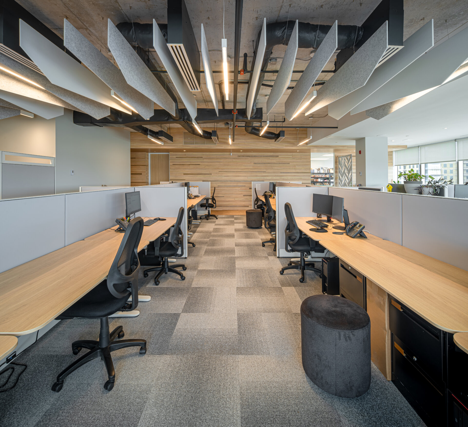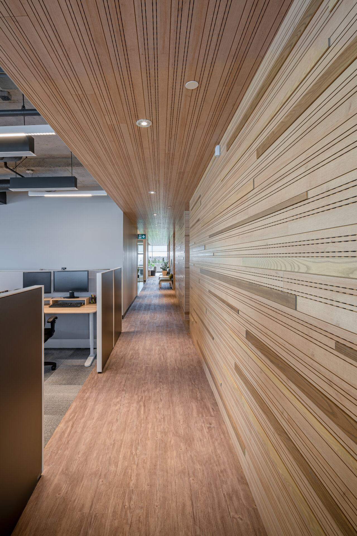
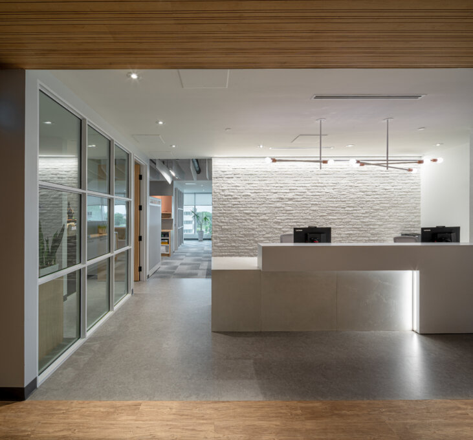
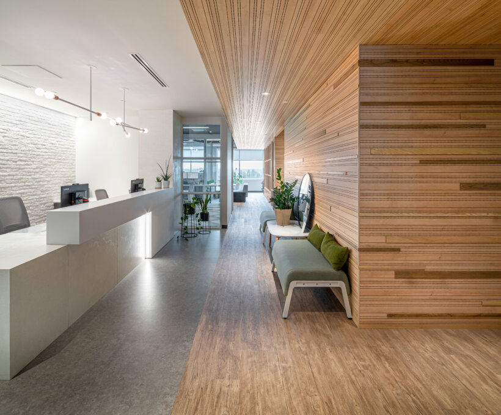
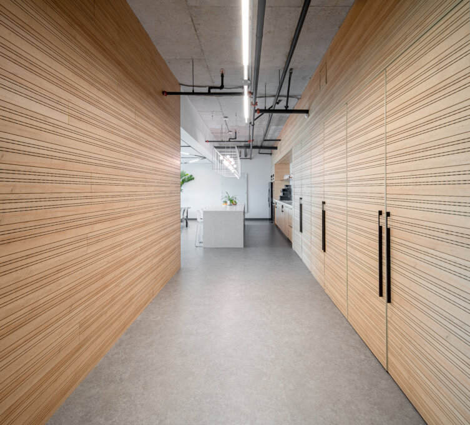
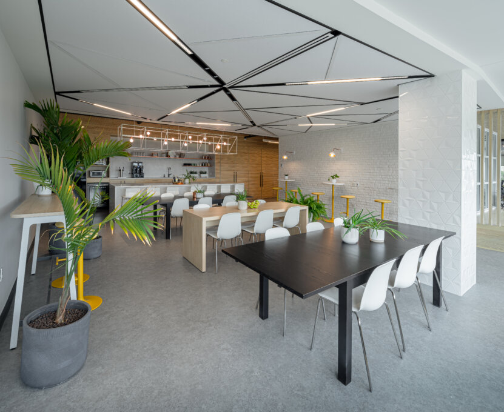

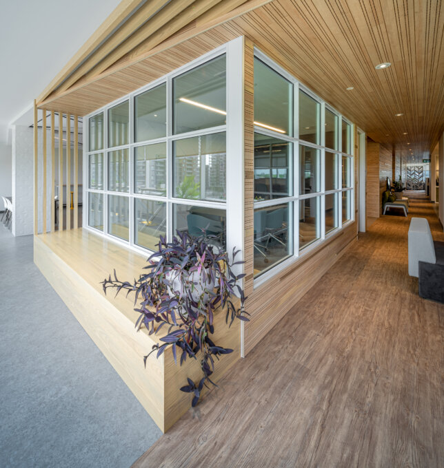
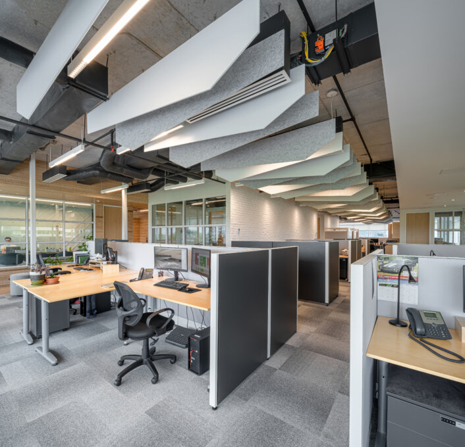

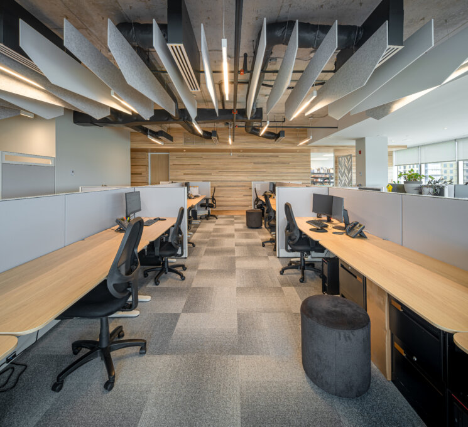
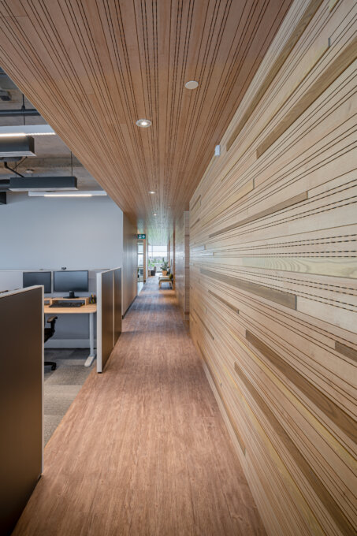
Share to
Bureaux de PRISME architecture
By : PRISME architecture
GRANDS PRIX DU DESIGN – 15th edition
Discipline : Interior Design
Categories : Office / Office: Professional & Financial Service Firms : Gold Certification
The PRISME architecture offices recently moved to the Solar Uniquartier at Quartier Dix30 in Brossard and were designed entirely by members of the firm.
In order to accommodate the entire team in optimal working conditions, Krystel Flamand (head architect), Stéfanie Dupont (intermediate technician), Roxane Piedalue (junior technician and designer) and Patrick Bilodeau (head senior technician), designed a warm, open, bright and sociable workspace. Thus, the layout of the furniture was planned to allow the majority of the team to benefit from large windows and natural light. Circulation throughout the plan is fluid with an open concept, and the use of wood finishes provides a feeling of comfort.
With the well-being of the team being the core of the project, it was essential to harmonize each employee with their work and their colleagues, and to encourage participation in good spirit. Consequently, the studio spaces are open and facilitate teamwork. The furniture is designed to be ergonomic and adapted to each individual. Lounge areas were designed to optimize relaxation and collaboration. Moreover, the acoustics issue of an open concept was solved by installing sound absorbing wall panels and suspended baffles, as well as a carpet tile floor covering. Furthermore, the materials library was placed in a room that receives the most natural light to benefit the display of materials. Lastly, to bring the team together, the kitchen is equipped with beer on tap, a coffee station, a central kitchen island and a lunchroom with a view of the park.
The industrial design is characterized by the use of brick walls in a structural masonry style, the exposed and painted mechanical and electrical conduits, the exposed structural concrete floor slab, the interior fenestration with steel mullions painted white, large open spaces and the integration of painted steel flower boxes with HSS columns that hide electrical conduits where there are no walls or partitions. In addition, long corridors with wood finishes on the walls diverge from the reception area and unite each end of the office. Different types of lighting (lighting integrated into the furniture, wall-washes, recessed and flush mounted types) have been installed throughout the space to optimise comfort and ambiance.
Finally, the concept of biophilia is omnipresent throughout the project due to its many proven benefits. It reduces stress, increases productivity, benefits acoustics, increases creativity and makes the workplace more attractive. The concept materializes through green walls integrated in dispersed plant boxes to improve air quality and colour the space. The other areas of the office incorporate white and other pale colours to create a subtle and relaxing environment.
In sum, the PRISME architecture office project was designed by its own users to reflect the warm and happy spirit of their colleagues.
Collaboration
Architect : PRISME architecture
General Contractor : Groupe DCR



