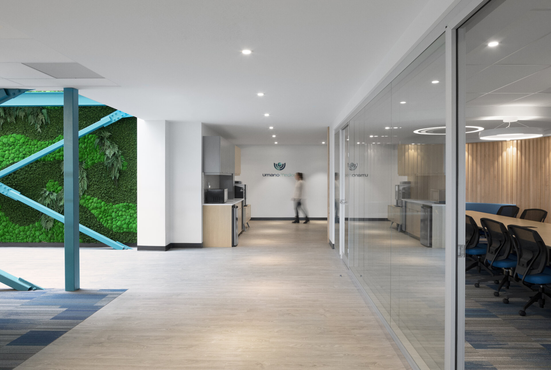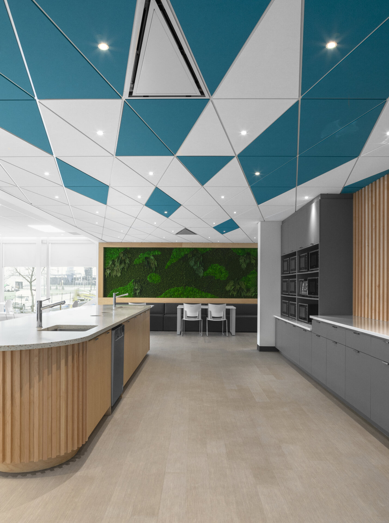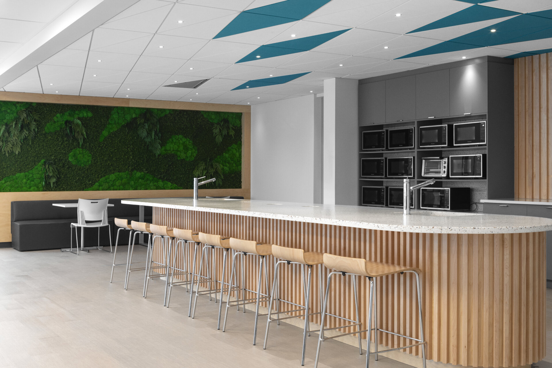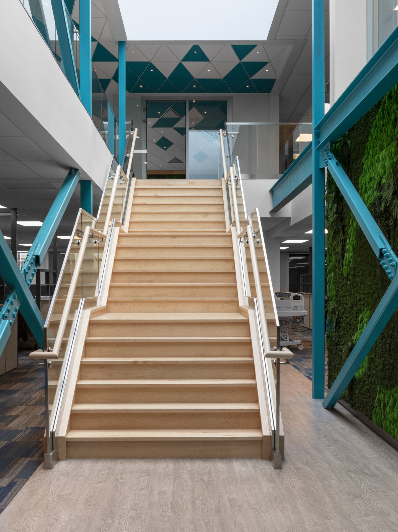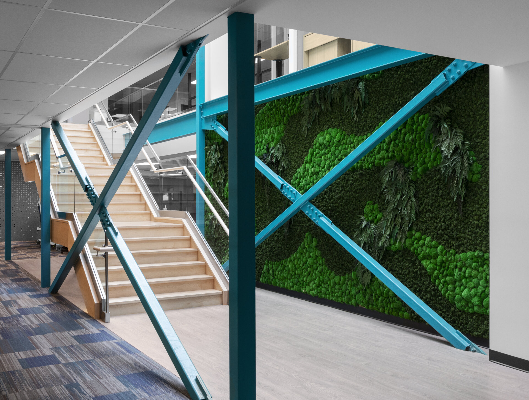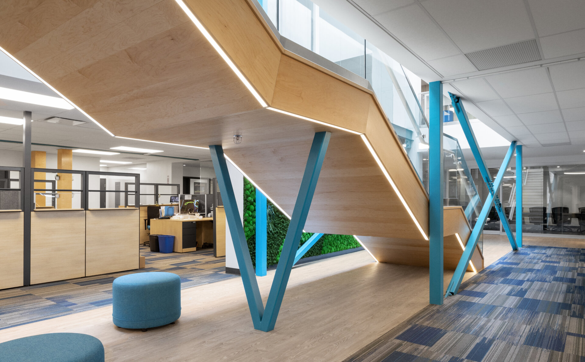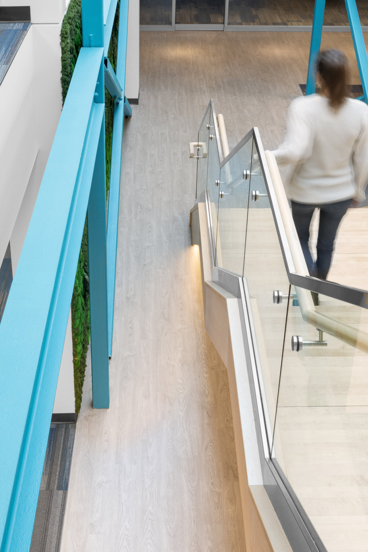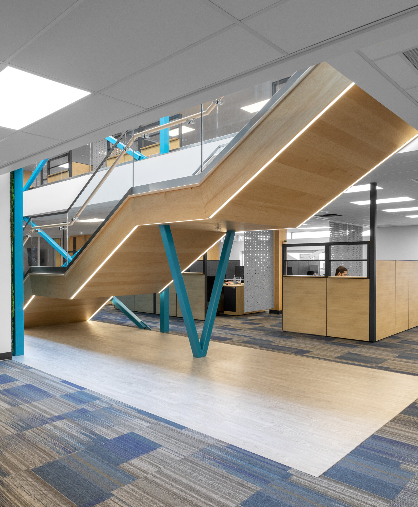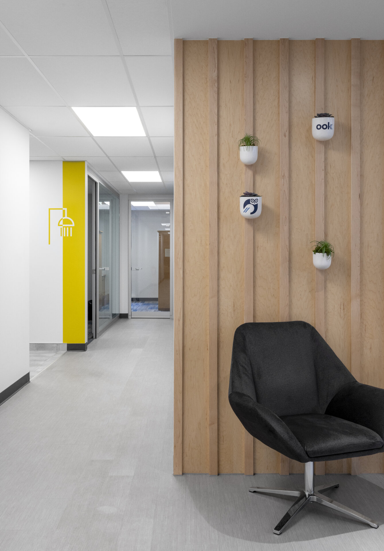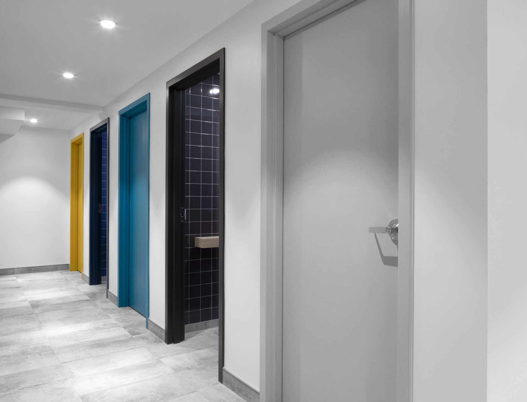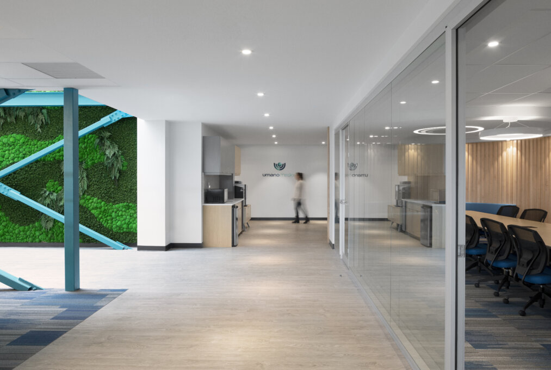
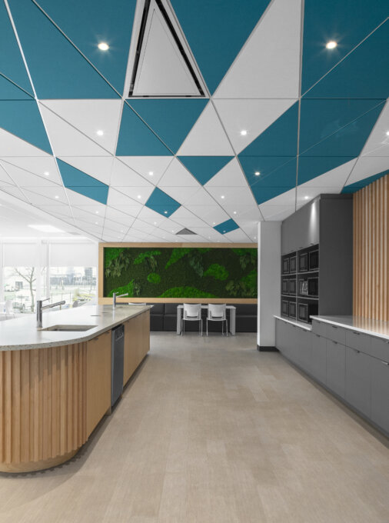


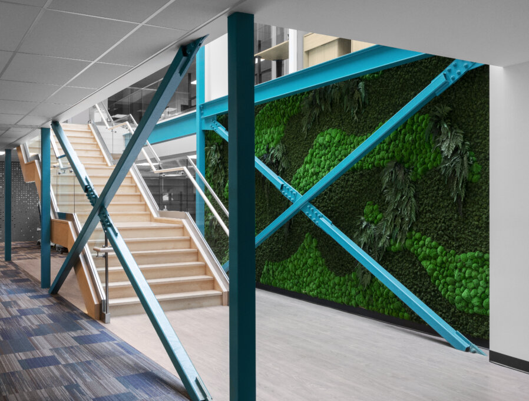





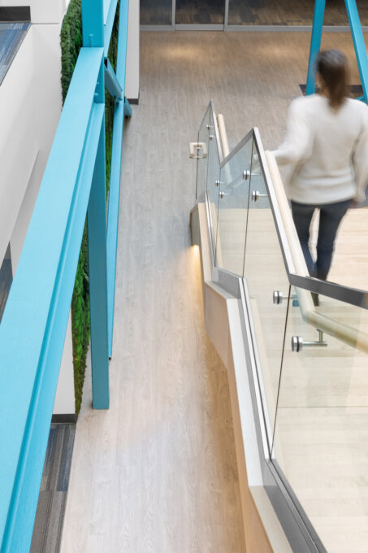
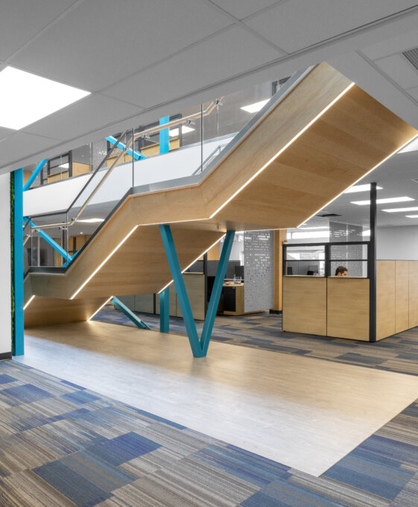



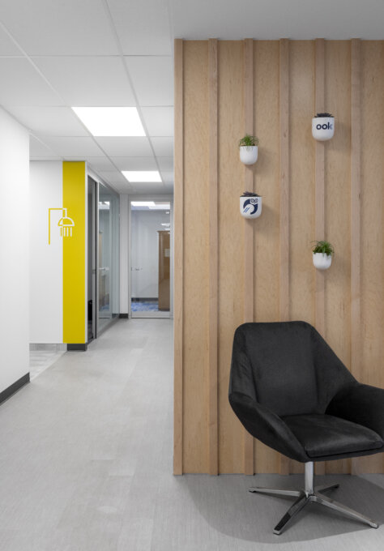
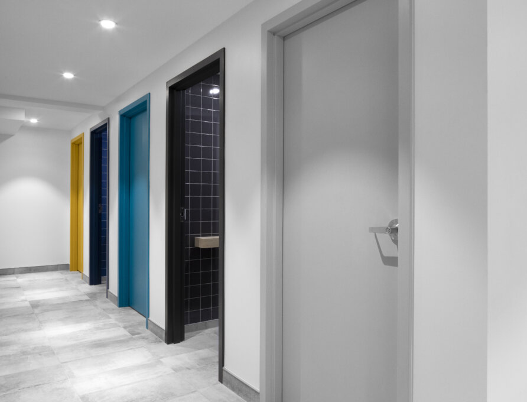



Share to
Projet Umano Médical
By : St-Joseph Design d'Espaces
GRANDS PRIX DU DESIGN – 15th edition
Discipline : Interior Design
Categories : Office / Office 5,400 - 54,000 sq.ft. (500 - 5 000 sq. m.) : Gold Certification
Categories : Special Awards / Interior Design + Colour
Categories : Special Awards / Interior Design + Stairs : Bronze Certification
The project is a linkage between an existing building, primarily for manufacturing, and a new building for corporate use for marketing, research & development and management.
Our mandate, create a distinctive, modern place and minimize the noticeable difference between the existing building and the new one.
In its heart, a wooden and glass staircase slides under the rays of the sun through the skylight at the junction of the two buildings. Reflected in 360 degrees, this staircase becomes the focal point of the ground floor from our entrance. Our goal was that it would provide a presence while allowing light to penetrate as much as possible to nourish the workspaces on the ground floor.
The staircase is arched by the exposed bracings, those ones were painted with a Californian teal in order to assume them completely. A crystallized plant wall accompanies users in this climb. We worked on the structural support to eliminate potential vibrations by interpreting the angle of the structural bracings. Finally, a soft integrated line of light slides under the staircase to accentuate its shape and dress up this space that otherwise might have seemed lost. The warmth of the wood, the transparency of the glass and the invigorating blue create a trio that will turn heads.
As a starry sky, this central space is also decorated with a dynamic and unusual architectural ceiling. Its colour grading and geometric shapes energize the circulation area and direct the project’s belly… the dining room!
This second landmark, the dining room, offers its patrons an envelope composed of imposing glass facades facing south-east. Bathed in light from the first hours of the day, this room becomes the perfect place for a morning coffee. We wanted to recreate the unifying effect of a kitchen island so that gatherings between colleagues are natural and user-friendly. This 18’ linear, gasketless island consists of a terrazo counter and wood veneer facades. The coloured fragments of the terrazo take on the colors of the whole project. This space is also equipped with a crystallized plant wall to complete the in/out effect.
Third, what could be called a headquarters, the conference room called the OVALE room. Simple yet unusual forms and aesthetics create a solemn atmosphere in this room without being intimidating. Its rounded end accommodates a drop and circular lights that echo the company’s logo. Its large glass facade overlooks the open areas, traffic and the bubbling of the company. However, it is equipped with a concealed shades system for confidential meetings. The back of the curve, also dressed in wooden slats, borders the coffee area and the entrance to the client’s showroom.
In conclusion, we are very grateful to have been chosen to carry out this project and to have collaborated on a work that was initiated by a client who cares about the good of his work teams and who cares about the details.



