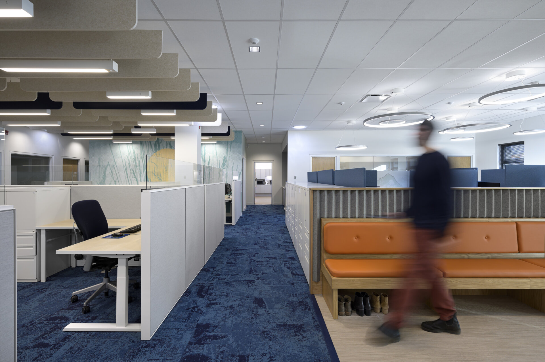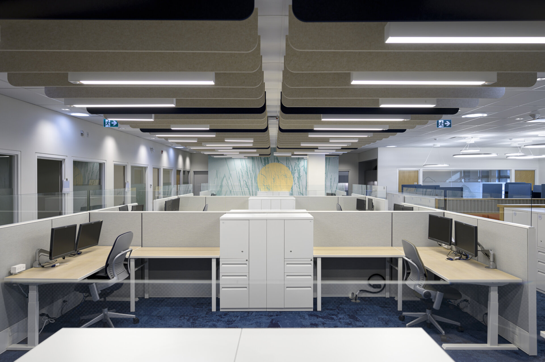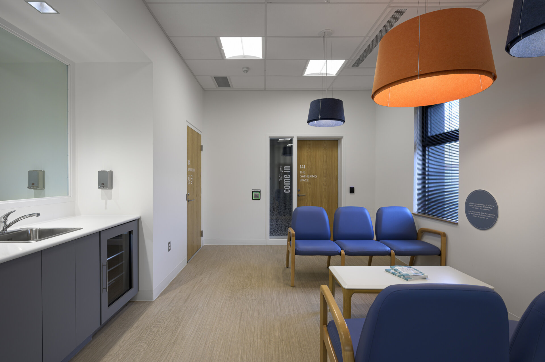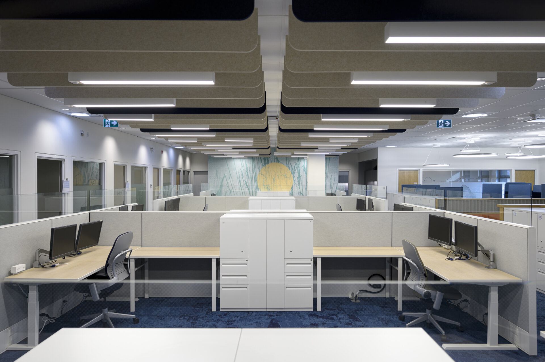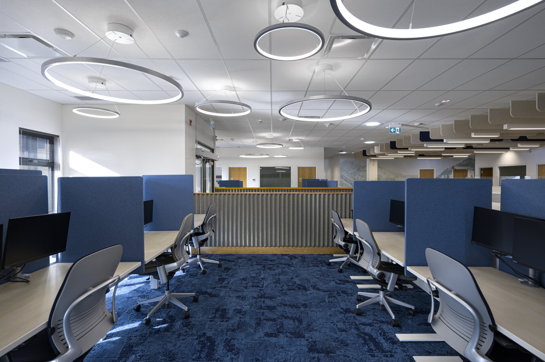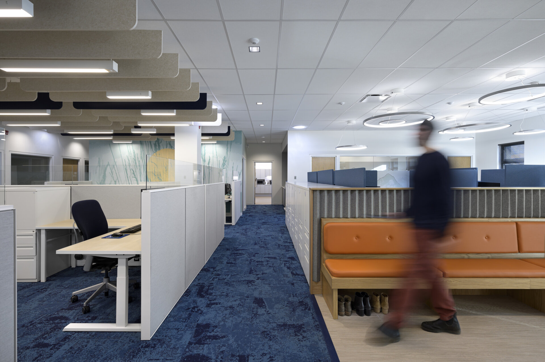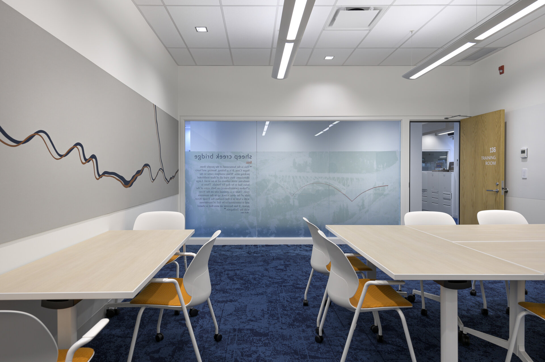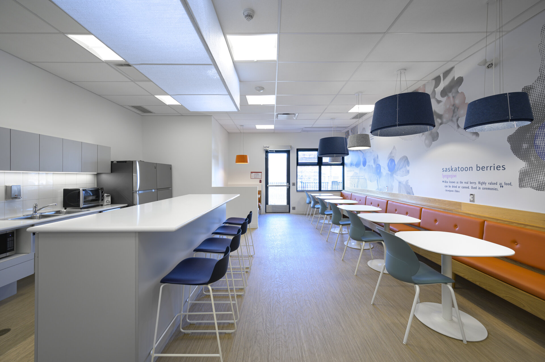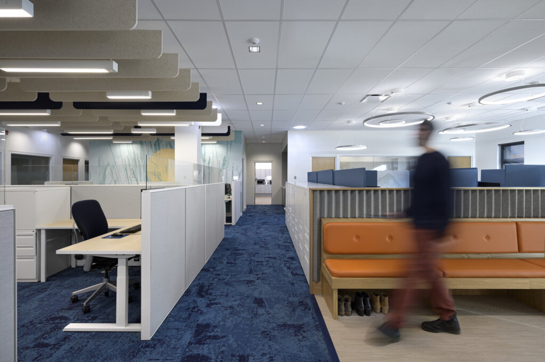
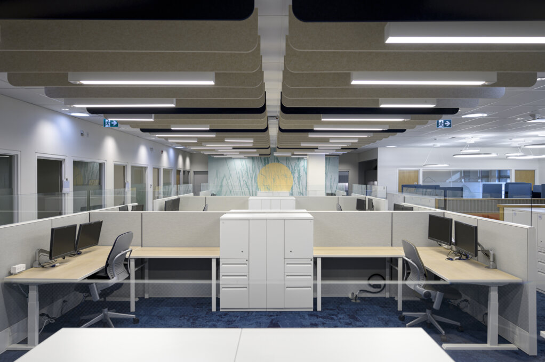
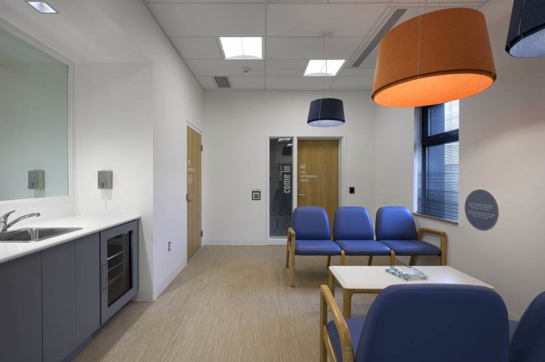
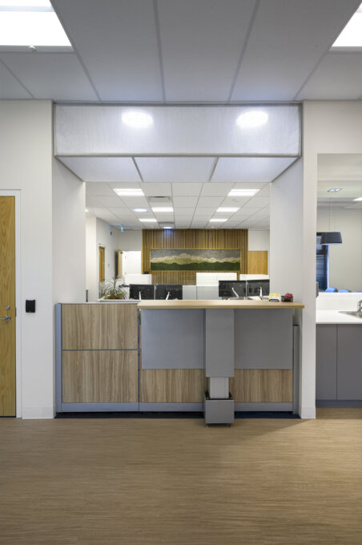
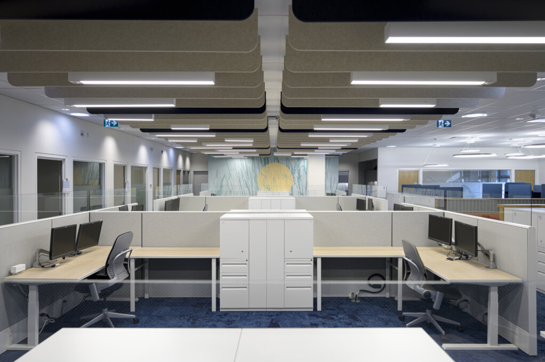
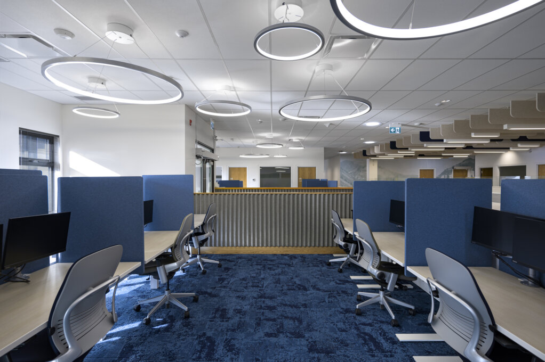
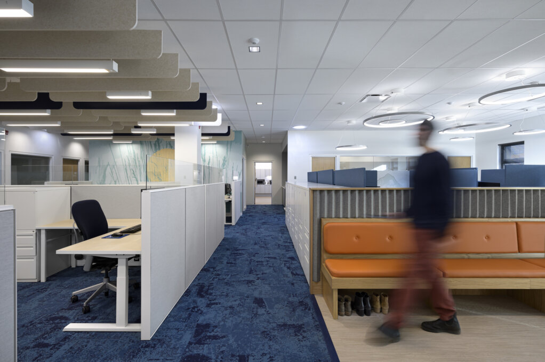
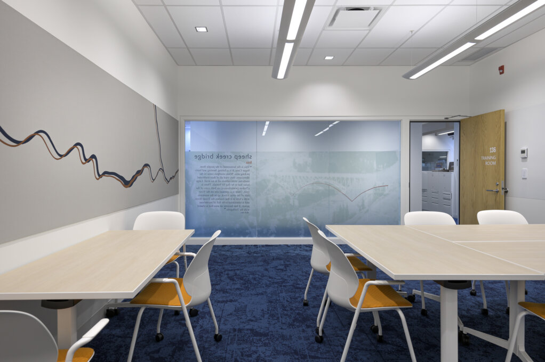
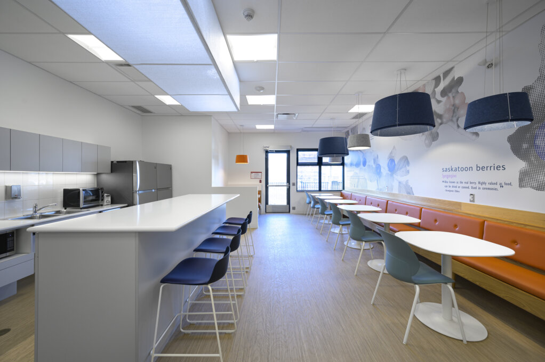
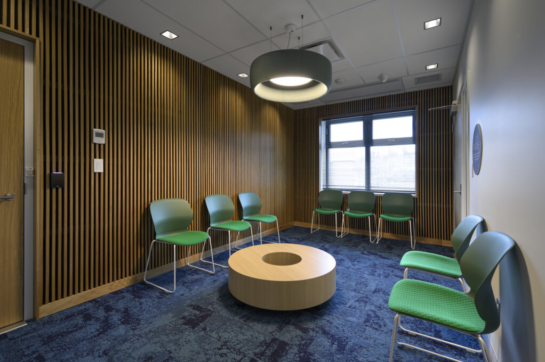
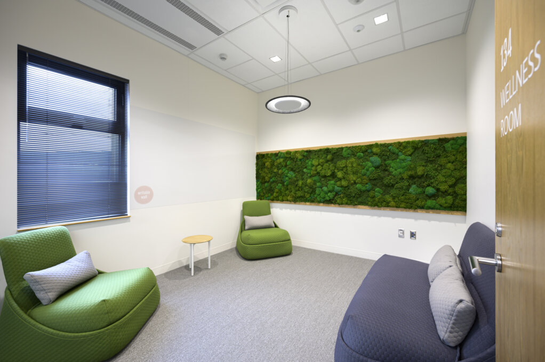
Share to
MCFD Offices Interiors | Williams Lake, BC
By : Thibodeau Architecture + Design
GRANDS PRIX DU DESIGN – 15th edition
Discipline : Interior Design
Categories : Office / Office 5,400 - 54,000 sq.ft. (500 - 5 000 sq. m.) : Silver Certification
Categories : Special Awards / Acoustic : Silver Certification
This project is the success story of the transformation of an obsolete 16,000 sqft retail box into a sustainable office space in Williams Lake, on the traditional territory of the Secwepemc [pronounced suh-wep-muh] and neighbouring T'exelcemc First Nations (Williams Lake Indian Band) and Xat'súll First Nation (Soda Creek Indian Band). This project is one of the first BC government buildings built with such stringent sustainable considerations for the main tenant, the Ministry of Children and Family Development. In line with the reduction emissions targets set by Canada, the MCFD building becomes a showcase of sustainable technologies and a baseline for future projects. By combining various design strategies of multiple disciplines such as Passive House concepts, rooftop photovoltaic panels, geothermal energy boreholes, and sophisticated operating and monitoring controls for the energy systems, the project will be carbon neutral and net-zero. The interior design included the design of the space, the furniture, and the environmental graphics design.
The building upgrade’s main goal is to group two existing MCFD offices to improve services to the community. It has been thoughtfully designed with special attention towards sustainability, inclusivity and accessibility, and the local First Nations culture. TAD’s concept revolves around landmarks and important First Nations stories and knowledge. The main entrance welcomes you with a graphic saying Ts7úllcwe, which means come in. Throughout the space, stories and knowledge told by the Secwepemc Elders punctuate the space. The interview rooms are colourful and playful, and each is represented by a valued animal and a minimalist graphic of a visual characteristic of the animal. The lunchroom stories talk about local berries, and the main working space is surrounded by nature landmarks, giving the open area a relaxing feeling.
The interiors have been designed in keeping with LEED and WELL criteria. The layout allows for building users to be exposed to as much natural light as possible. The roof also features over thirty Solatube tubular skylights to provide even more natural light far inside the space. Selected products have low VOCs, are durable and target low carbon and embodied energy. Reused elements include portions of the exterior walls and the steel structure, as well as furniture from their previous offices. To ensure that occupants enjoy a seamless experience within the building, we used multiple strategies to create a welcoming building where everyone feels included. To facilitate the understanding of the interior spaces, the lighting level remains constant to mitigate shadows, the colour of the walls and floor finishes are contrasted, and the doors adopt a similar strategy where they contrast with the walls. The furniture is also inclusive as the seats provided are wide and sturdy, the seating in the rooms is provided with a mix of chairs with and without armrests, the workstations have sit-stand desks and adjustable work chairs. The lunchroom is fully accessible; efficient layout, an accessible sink, and counter height, as well as higher toe-kicks, an ADA approved dishwasher, under-counter microwaves on sliding trays, and tables with round corners. The circulation is smooth as the carpets have a low-pile height and power operated doors with dual controls at two different heights. The office also provides audible and visual fire alarms to ensure everyone’s safety.
Collaboration
Architect : Thibodeau Architecture + Design
Engineering : TWD Technologies Ltd.
Engineering : Read Jones Christoffersen Ltd.
Engineering : TRUE Consulting Ltd
Landscape Architecture : Bench Site Design
Acoustics : BKL Consultants Ltd
General Contractor : Lauren Bros. Construction Ltd.
Photographer : James Alfred Photography



