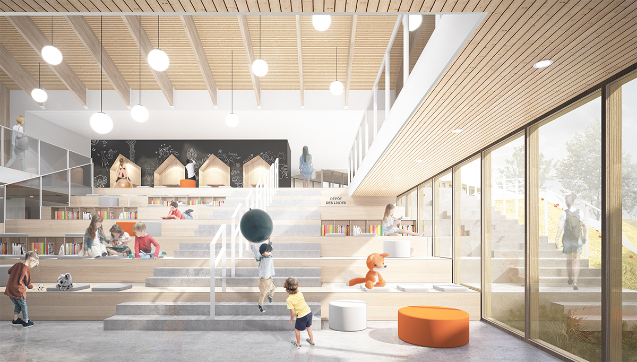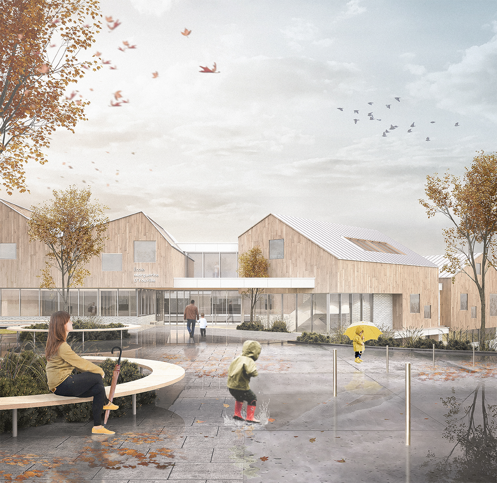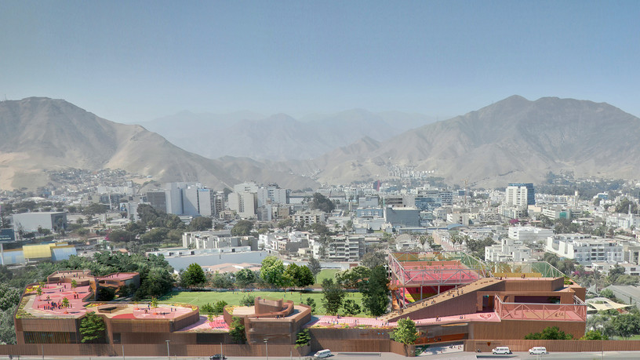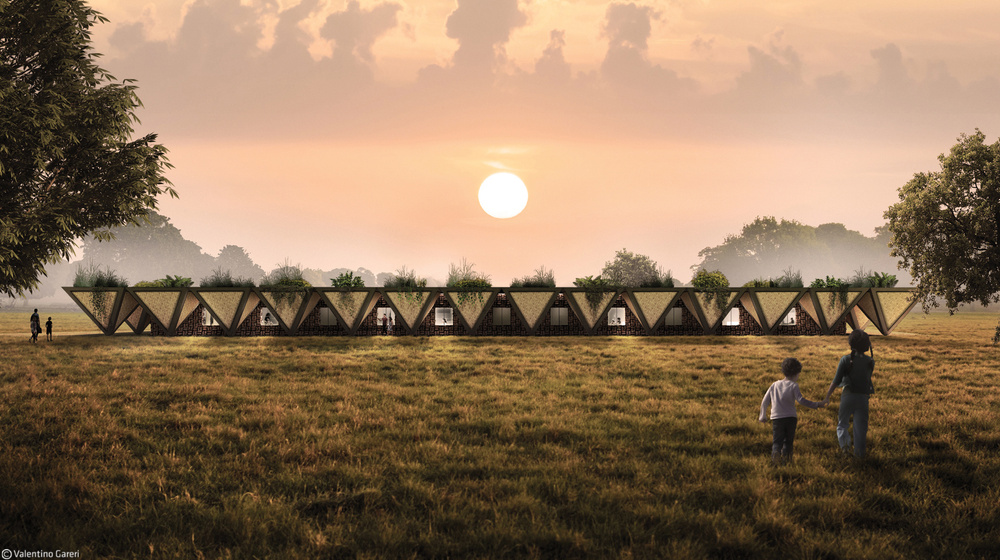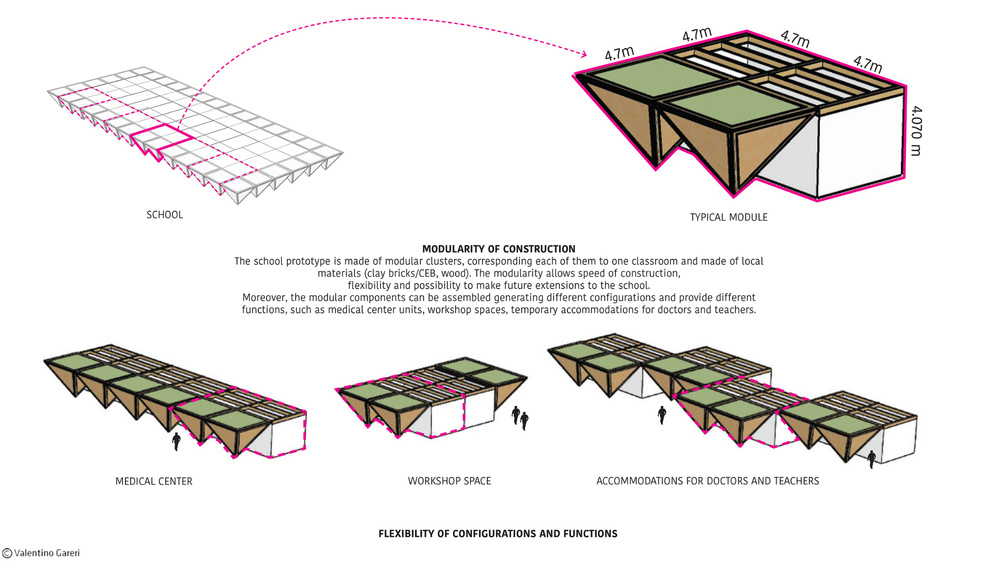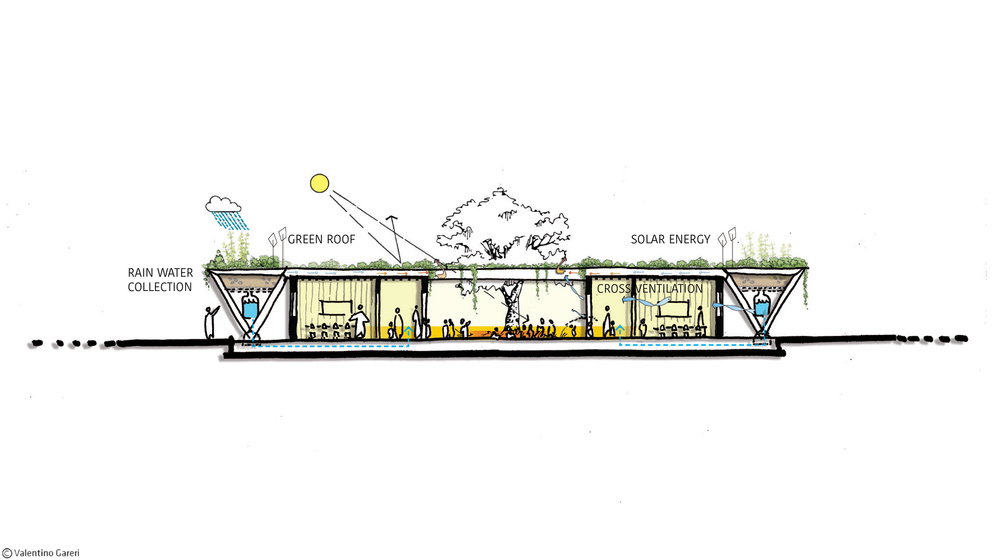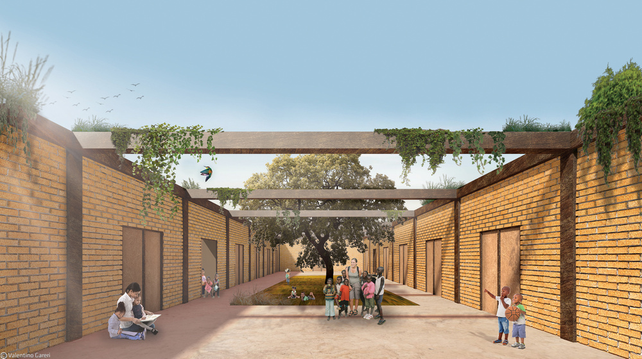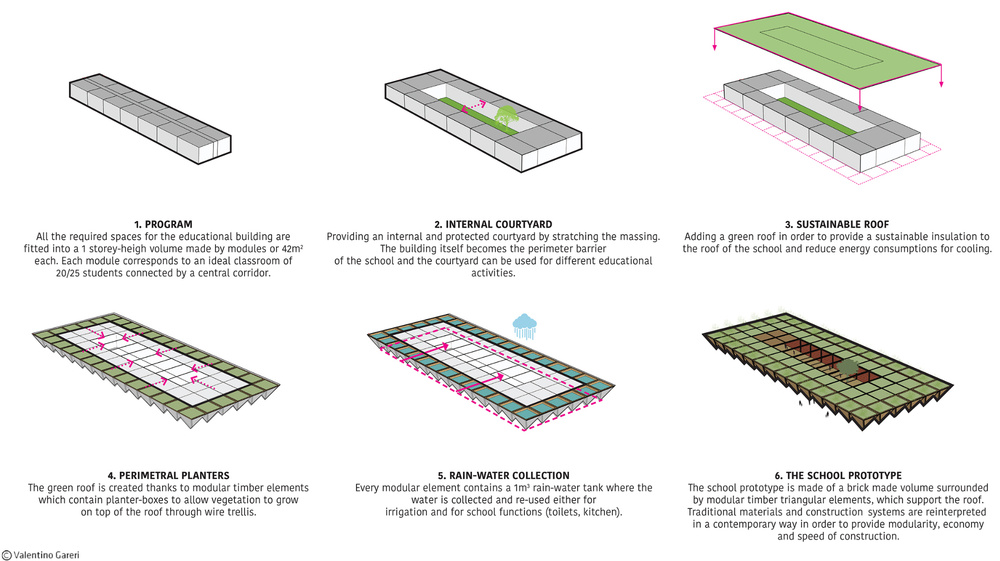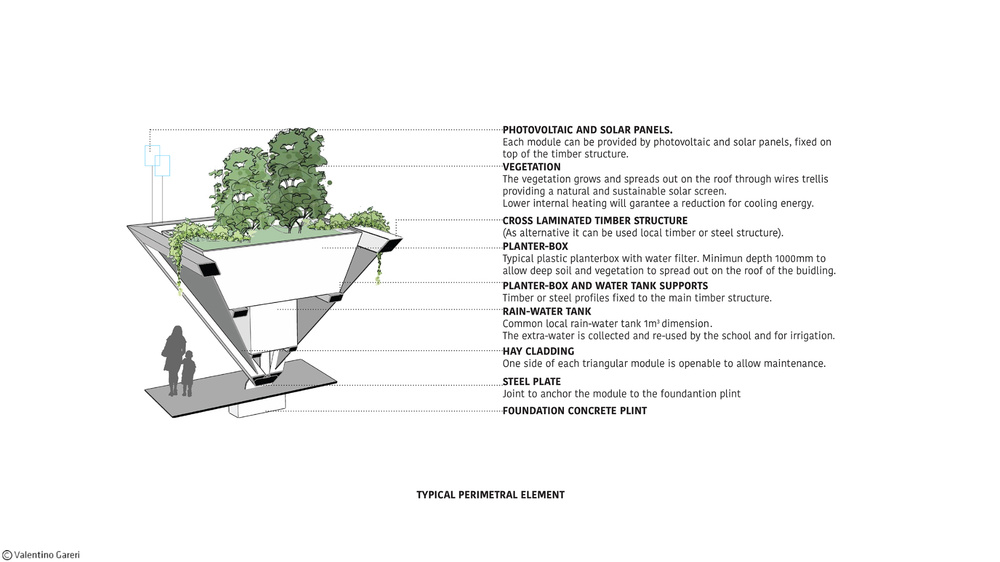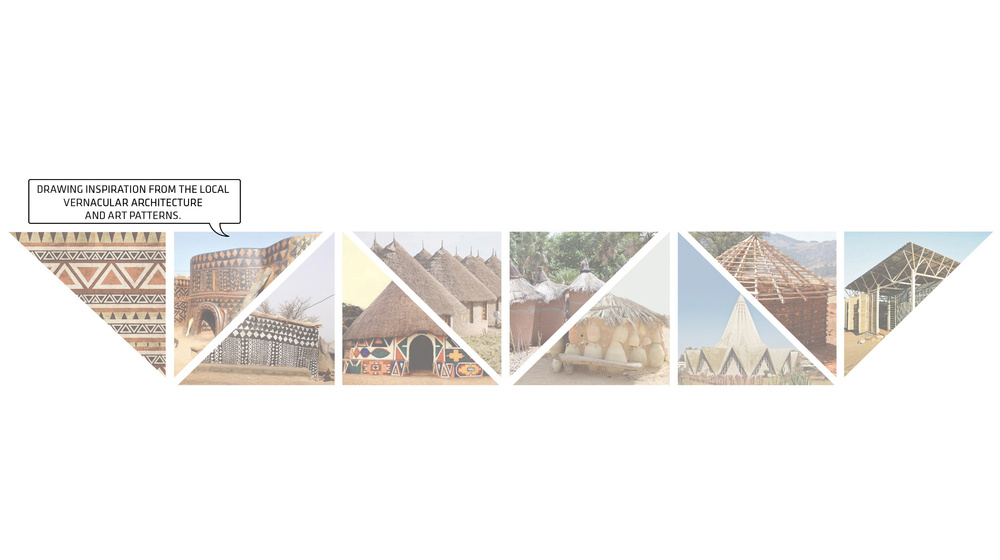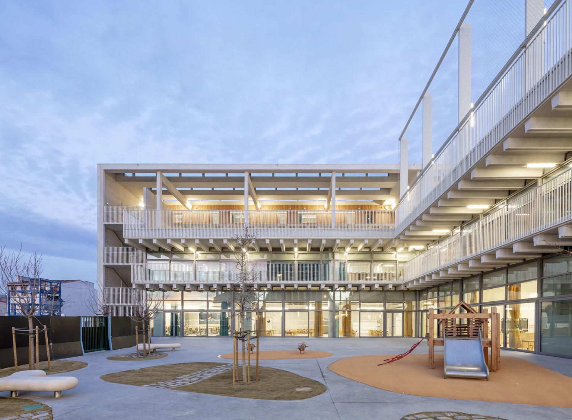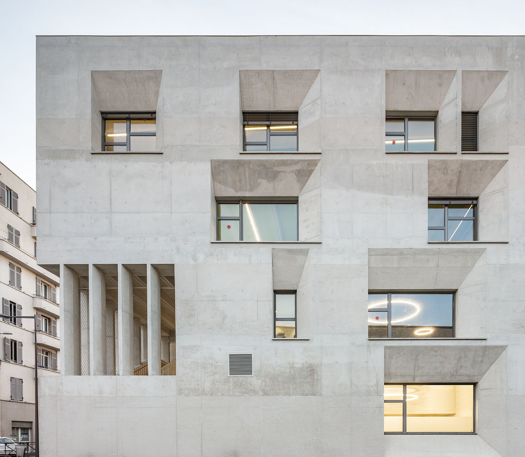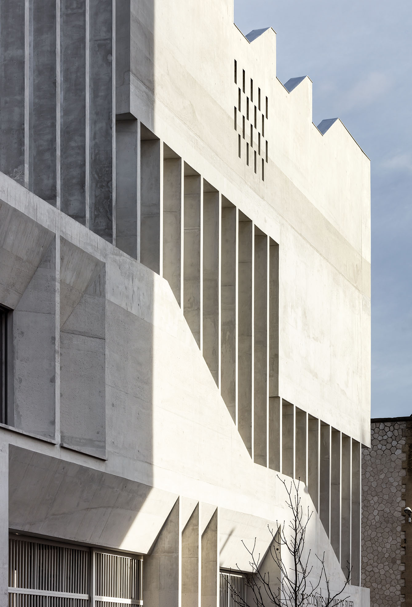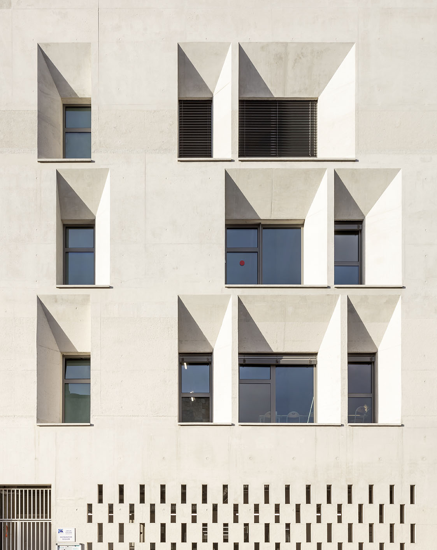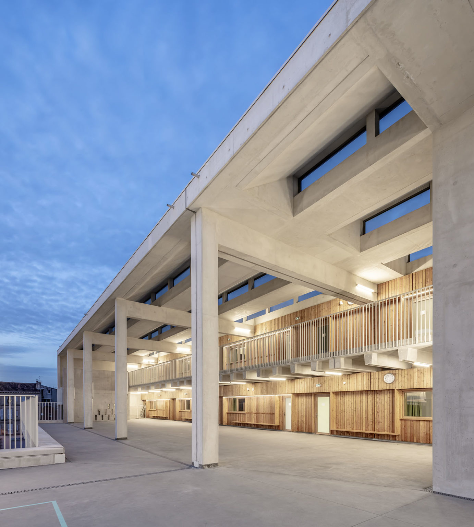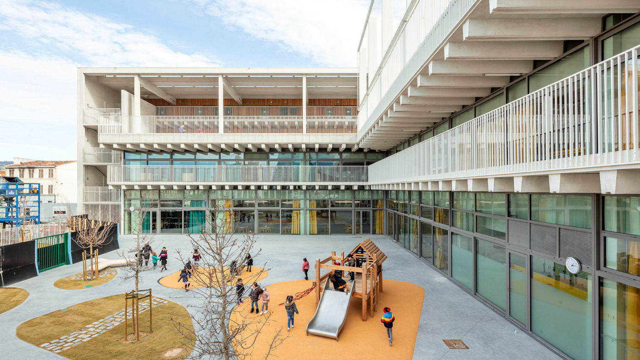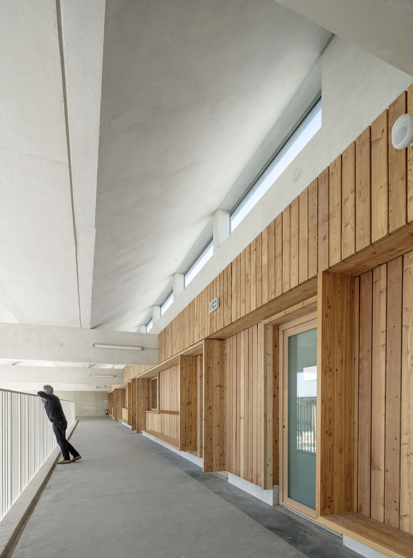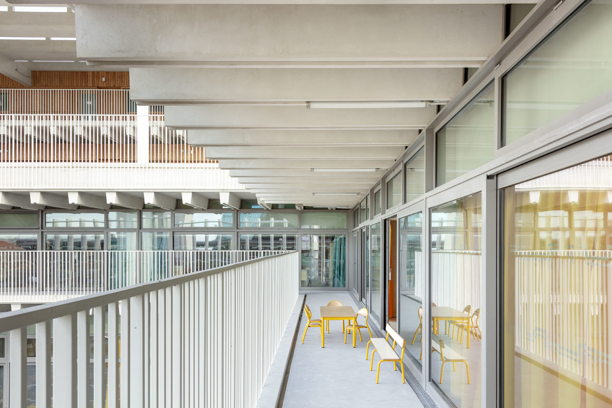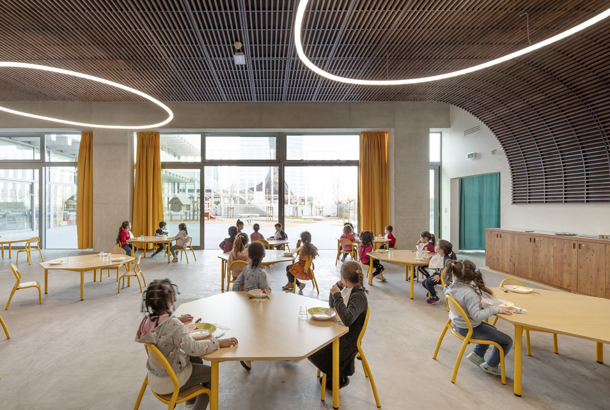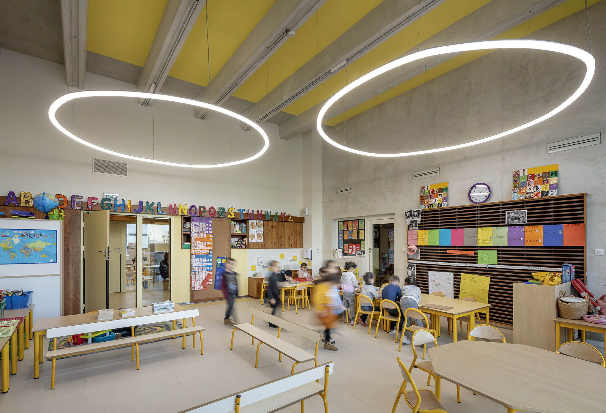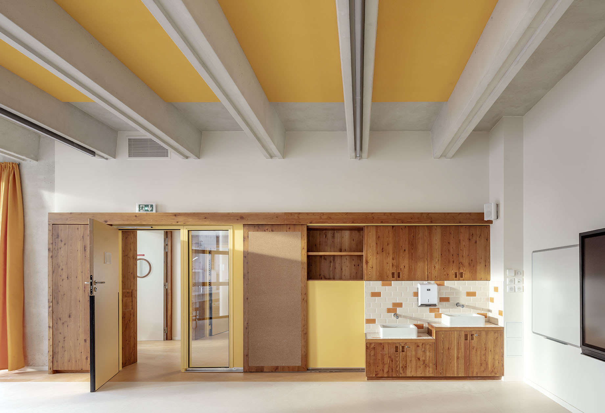Non-category / Published on June 22, 2021
Share to

SCHOOL’S OUT!
A Glimpse at what School Design Holds for the Future
Around the world, from grade school to college, infrastructures are changing to better reflect the needs of students and teachers and learning schemes natural and healthy for all.
Here is our globe-trotting selection of where schools are going and where they may lead our youths in the future!
In the meantime … school’s out! Enjoy!
by Juli Pisano, INT.design.
LAB-ÉCOLE SAGUENAY, THE VERSANT CLASSES
Étienne Bernier Architecture, APPAREIL Architecture and BLGA Consortium
© photos source : lab-ecole.com

Home Sweet School
Headed by architect Pierre Thibault, who has dedicated himself to rethink the architecture of education for years, the Lab-École proudly unveiled the winning concepts of the Lab-École architectural competition last August.

In Saguenay, Quebec, the Étienne Bernier Architecture, APPAREIL Architecture and BGLA consortium won the architecture competition. The consortium stood out among 27 proposals. In April 2021, the first shovelfuls of land took place in preparation for the 2022 start of the new school, intended to be as welcoming as a house.
The Lab-École Saguenay will offer children a unique learning environment whose architecture will recall that of a warm house where life is good.
The winning team of the Étienne Bernier Architecture, APPAREIL Architecture and BLGA consortium was chosen by the jury for its high-quality proposal, meeting the needs expressed by the community. The idea of perceiving the school as a house inspired the architects to create a school in the form of small, benevolent houses for each cycle.
The place will thus offer spaces developed in order to meet the socio-emotional needs of the students. The concept aims to create in children a feeling of belonging to their place of learning as well as a desire to discover places along their journey.
This project represents a $ 15.5M investment funded by the Ministry of Education. The school will include fifteen classrooms and a simple gymnasium, in addition to providing unifying spaces for collaboration and eating.
LOWER SCHOOL BUILDING OF MARKHAM COLLEGE, LIMA, PERU
Rosan Bosch Studio & IDOM
© Photos source : https://rosanbosch.com/

Le cours dans la cour
Learning and educating must go on. Designed to operate during a pandemic, the new Lower School building of Markham College in Peru presents an ecosystem for learning. The winning design proposal by Rosan Bosch Studio and IDOM offers a future-proof and flexible learning environment with a focus on sustainability and outdoor learning.

In 2020, widespread school closures challenged learning across the globe. The long-term consequences of school closures are profound. School buildings with a strong focus on resilience, flexibility and personalized learning can play a pivotal role in avoiding school closures in the future.
As a first of its kind, Lima project is a pandemic-proof school, conceived as a learning landscape that embraces each student’s learning potential, in a setting where learning and nature go hand in hand.
Flexible units, natural air ventilation, moveable elements, foldable walls and diverse breakout spaces are part of the design proposal for a school prepared for the unexpected.
Instead of gathering all students in one compact building block, the new Markham Lower School distributes learners and utilize the spacious school area. The warm climate of Lima makes outdoor learning possible most of the year. Shaded outdoor patios, vertical gardens and inner courtyards create a climate-friendly learning landscape with a strong sense of connection between nature and learning and blends the boundaries of indoor and outdoor learning.

The design promotes the flexible use of the spaces and creates multipurpose areas and connections that support a continuous movement across the school. The design supports modern educational approaches which promote children combining activities when studying a subject.

With natural materials, sustainable solutions and lots of greenery, the architectural structure brings nature in and out of the building. The building will have a nearly zero-energy and a net zero carbon footprint while integrating local, reused or recycled materials. It is also designed for natural cross ventilation that will provide 100% fresh air without any recirculation.
Drawing inspiration from the Peruvian landscape and the local Río Hablador (the Talking River), the design encourages a meandering flow through the campus ground. As a river, the paths take shape as whirlwinds and new divisions throughout the school’s large patios, outdoor areas and rooftop playground, bringing the learning conversations to all corners of the campus.
MODULAR SCHOOL PROTOTYPE FOR SUB-SAHARAN AFRICA
Atelier Valentino Gareri
Photo credits design: Valentino Gareri Atelier, source; Atelier Valentino Gareri

Sub-Saharan School to Grow
The prototype of a modular school for sub-Saharan regions provides a sustainable, modular and flexible school, easy to build, with low costs of construction and made by local materials which perfectly adapt with the context and surroundings.
The classrooms are 44 sq. m. modules made from local materials and through local construction methods. The classrooms contain a storage to allow a flexible use of the space, replacing desks with beds or providing an empty room for flexible activities. Corridors are flexible spaces that can be used for extra activities, and the internal courtyard can be used as an extension of the didactic spaces.
Each modular element contains a planter-box where vegetation can grow and spread out on top of the roof providing a sustainable sunshade and reducing the building’s heat. Photovoltaic and solar panels can be added atop each triangular module. These modular roofs also serve to collect rain water. Under each planter-box there is a cubic-metre-size water tank space to accommodate traditional local tanks.
The rain-water can then be re-used for the vegetation irrigation and for the pre-school needs (toilets and kitchen).
The triangular shape of the modular classroom is ideal to provide these functions and sunshade protection still allowing daylight to come into the classrooms. It also draws inspiration from the local art patterns and vernacular architectures.
The modular nature of the proposal allows for future school extensions by adding one or more modules. Moreover each module is a prototype of sustainable and self-energy efficient component which can be adopted also for different functions, such as medical centres, workshops and temporary accommodations for teachers and doctors.
ANTOINE DE RUFFI, MARSEILLE
Tautem Architecture
© Photo Source : Groupe Scolaire Antoine de Ruffi – Marseille – TAUTEM & BMC2 Architectes – Photographe Luc Boegly – 2021

Monolithe and Concrete
The Antoine de Ruffi School Group, in Marseille, France, hosts an eight-classroom nursery school and a fourteen-classroom elementary school, plus common and shared premises.
Tautem Architecutre designed a concrete and solid building, standing firmly on a street corner and appearing as a practical, bright and joyful “interior-working machine”.
All the facades as well as the roof are treated with detail and with a sense of massiveness allowing to manufacture a homogeneous building, recognizable but sober-looking and commanding.
Here, the quantity of architectural and technical components is deliberately limited. Architectural sobriety, structure durability and easy maintenance come to mind as well as the material’s close connection with the Mediterranean context of the city of Marseille.


