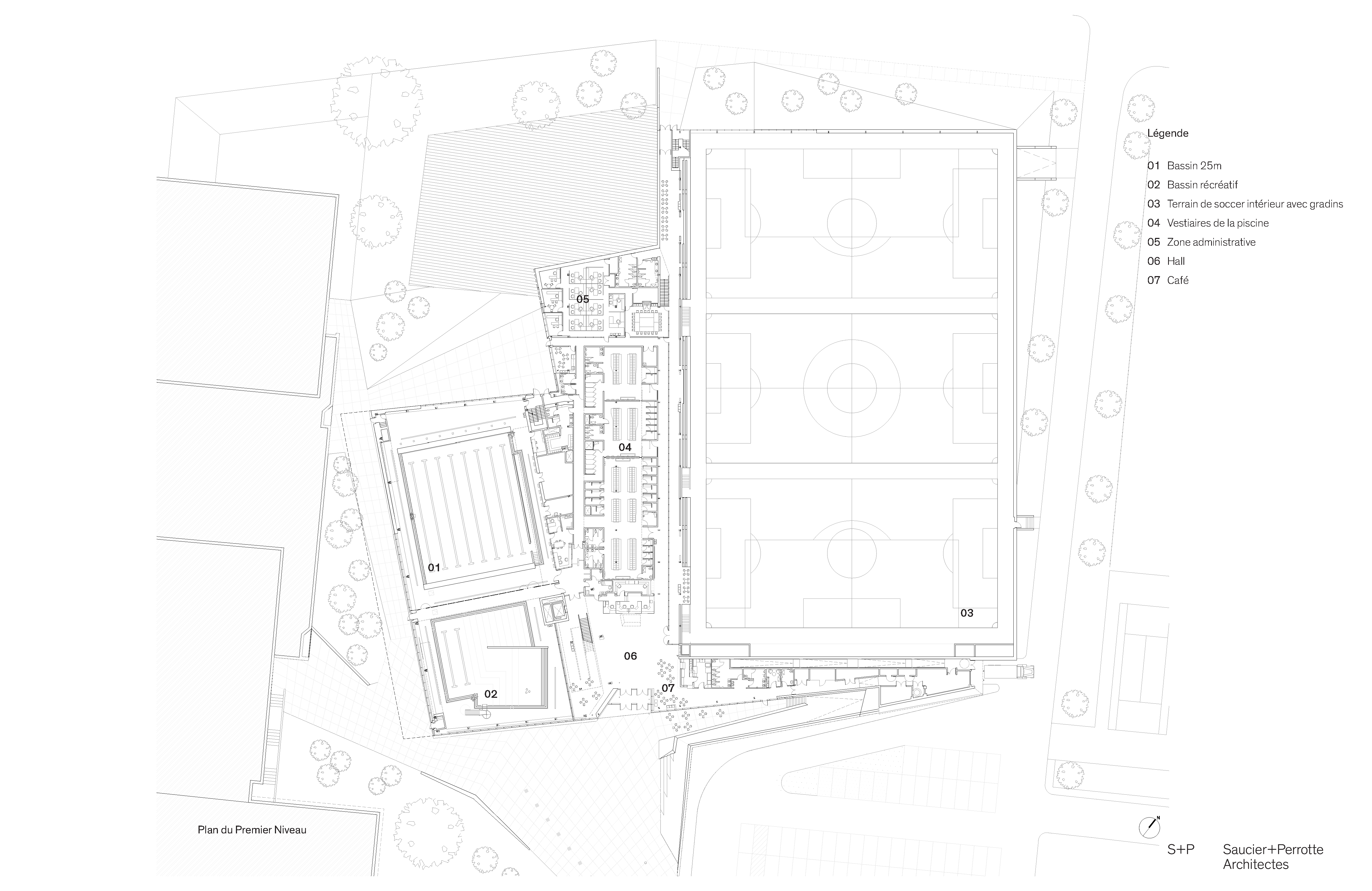Design tourism / Published on June 7, 2021
Share to
Complexe Sportif Saint-Laurent, Montréal, Québec, Canada
Design: Saucier+Perrotte Architectes / HCMA
2018 GRANDS PRIX DU DESIGN Awards
Grand Prix – Wellness, Training, Recess Centre
Grand Prix – Universal Access
Text: Juli Pisano. Photos: Olivier Blouin.


For the past few years, the Ville Saint-Laurent borough of the city of Montreal has had a sports center worthy of making people jealous! There is an indoor soccer field, a 25-meter swimming pool, a recreational pool, a simple gymnasium, a palestra and a multifunctional hall.


With the recent relaxation of health measures due to the global COVID-19 crisis, here at last places of well-being and training like this one will be able to welcome again fellow citizens eager to have fun and to relax. Get healthy!
Volume measurement, simplicity, homogeneity and dynamism were the compliments jury members made to describe Saucier+Perrotte Architectes and HCMA‘s Saint-Laurent Sports Complex.

Built between two existing neutral and horizontal buildings, the sculptural architecture of the complex visually and physically links the neighbourhood’s urban spaces.
The complex is composed of two angular objects, one prismatic, white and translucent that holds the pool and gyms, the other more horizontal and dark that contains the soccer field.


The two volumes appear to be elevated from the ground, as if the kinetic energy of the complex and its users were lifting it up. They draw the user in and they announce the pathway to the Marcel-Laurin neighbouring park.


On the poolside, the redesigned lighting plan on each side of the basin clears the pool from conventional lighting and adds movement to the space.
Reigns here the mastery of volumes, materials, colours and lighting, inside and out.



