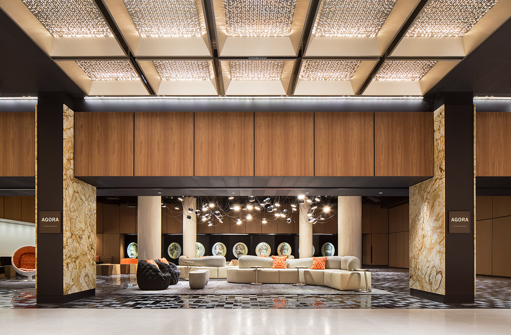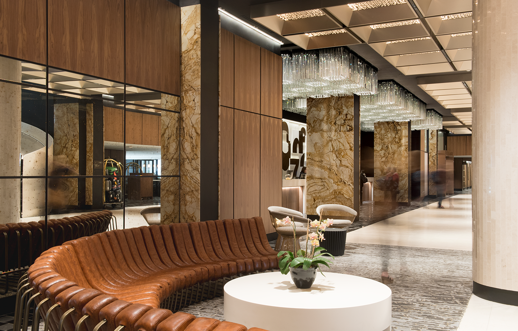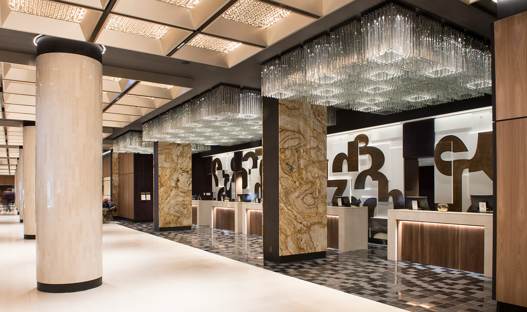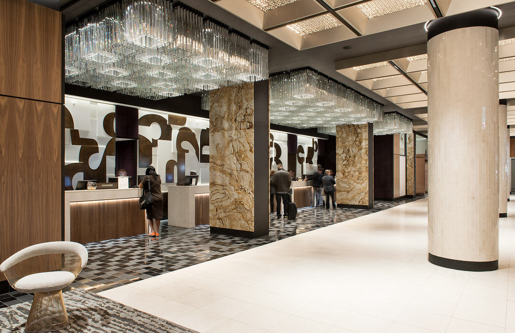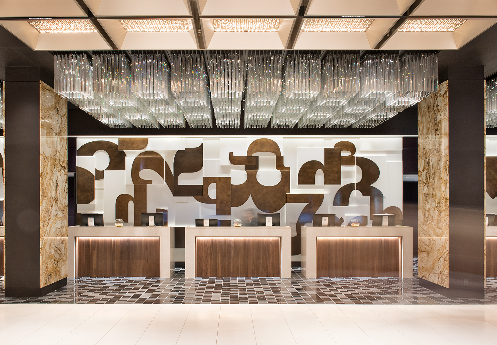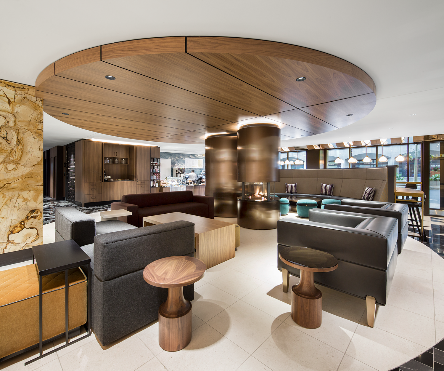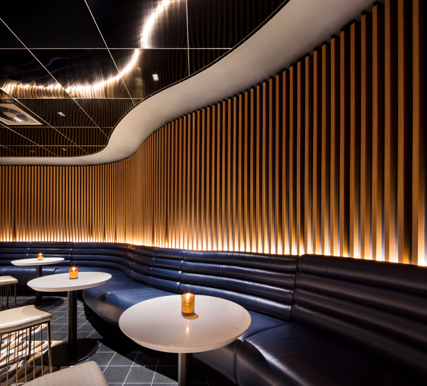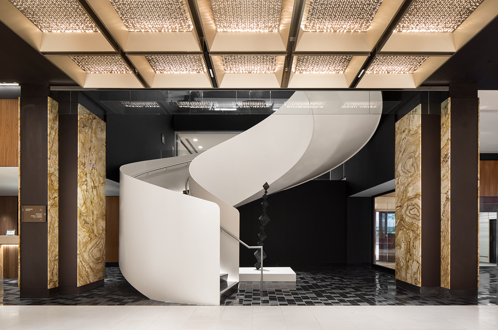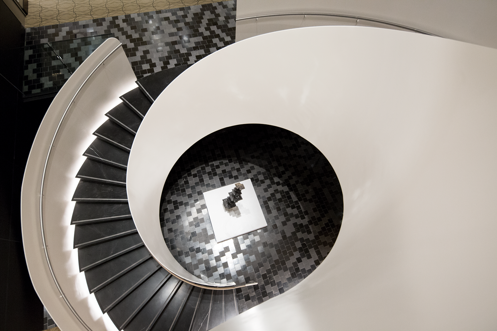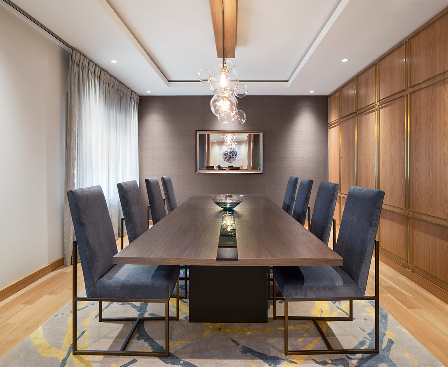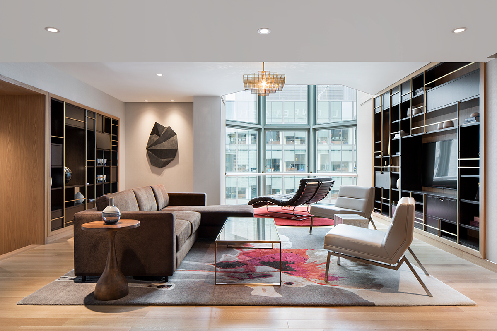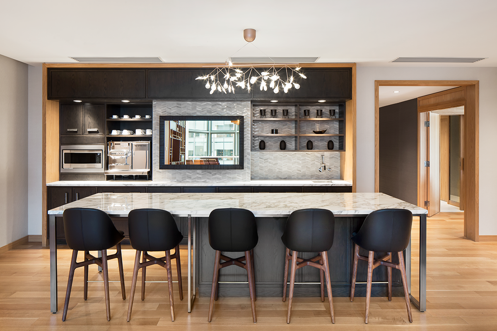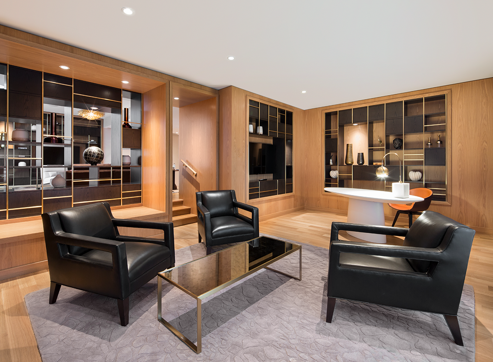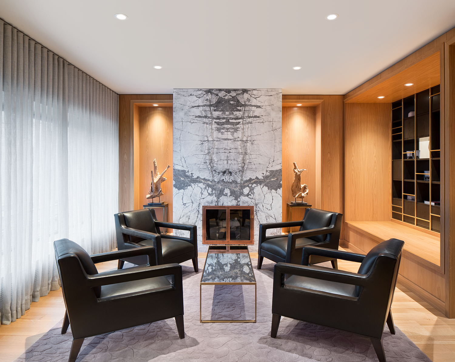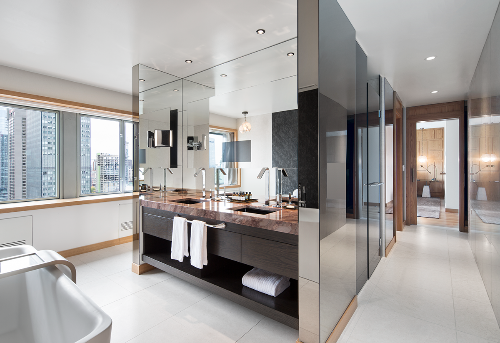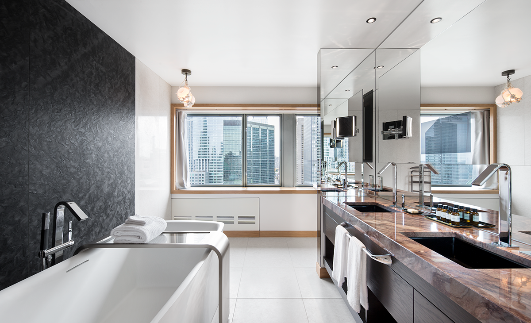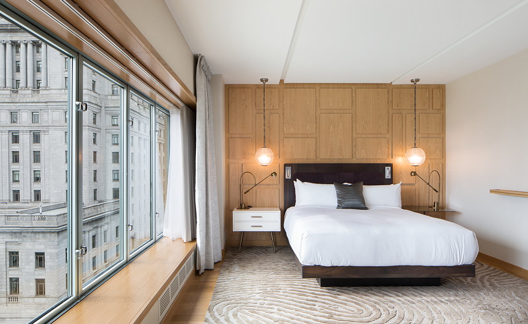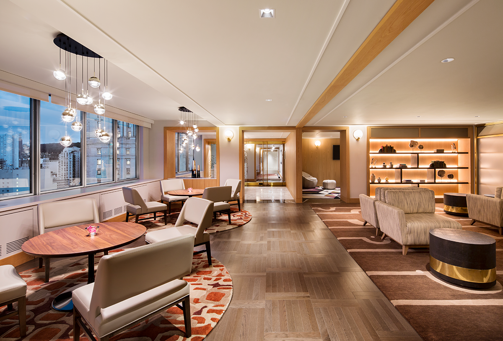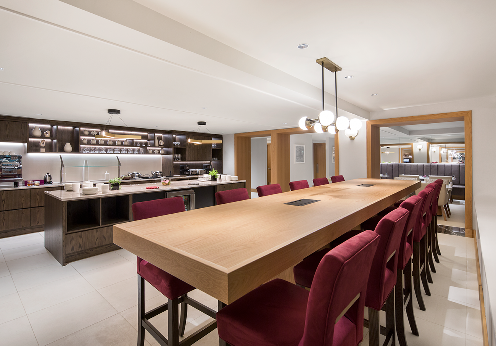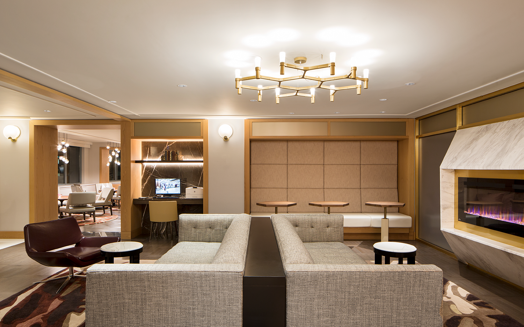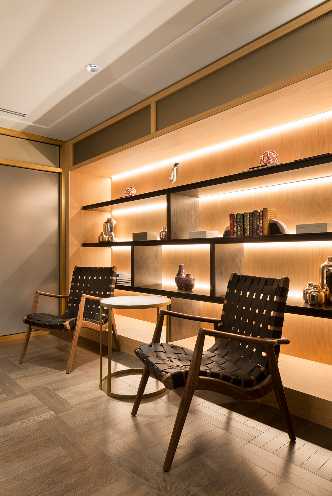Design tourism / Published on May 11, 2021
Share to
Fairmont The Queen Elizabeth Hotel
The Royal Treatment
Article written by Suzanne Laliberté and published in INTÉRIEURS 75, SPRING 2018. Updated by Juli Pisano for INT.design in 2021. Photos : Stéphane Brügger, Marc-Antoine Charlebois, Jean-François Lemire.
Once the threshold crossed into the Fairmont The Queen Elizabeth Hotel, one is instantly drawn to the Agora. In this open space, suspended projectors, emerging from a muddle of cables, highlight the bubble armchairs and the orange-coloured seats that we would think were imported directly from the 1960s.
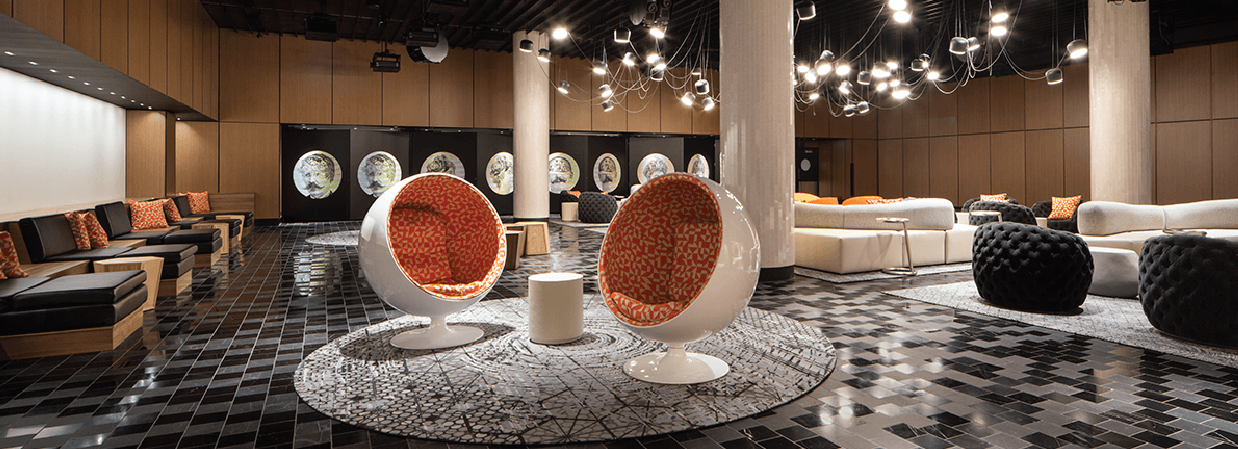
On the walls, portraits of past personalities, with moustaches and elaborate hairdos, send us back to the Victorian era. In this new style of hotel anteroom, periods meet and interact, destined for new interpretations, one more modern than the next. Here, like elsewhere in the entire hotel, design borrows from the past to give more depth to a very contemporary language.

After being closed for a year due to renovations, the Fairmont The Queen Elizabeth Hotel reopened its doors again in 2018.
Redesigning the emblematic Montreal establishment was not a short order, one most worthy of our attention. INTÉRIEURS met with Martin Leblanc and Jean Pelland, architects and senior partners at Sid Lee Architecture at the time, to discuss this landmark project.
The origin of the project brings us back to a few years prior, when owner Ivanhoe Cambridge invited Sid Lee Architecture to collaborate on its “Projet Nouveau Centre” action plan, an investment plan of close to one billion dollars, whose objective was to revitalize the service offer in the four main real-estate hubs along McGill College Avenue.
Of the series of prospective recommended interventions, major renovation projects were entrusted to the rm, including the repositioning project for the emblematic Fairmont The Queen Elizabeth Hotel and Place Ville-Marie.
In this major revitalization undertaking, the Queen Elizabeth today positions itself as a business campus with international scope.
As such, the hotel had to meet a triple challenge: setting itself apart by meeting current business clientele needs, while expressing its sense of belonging in Montreal in an original way, and while respecting the Fairmont owner’s very clear identity.
CREATIVITY, STRAIGHT AHEAD!
Inaugurated in 1958, the Queen Elizabeth targeted from the outset an international clientele. Over the years, many Heads of State and celebrities have set down their luggage here.
But at the dawn of its sixtieth anniversary, the hotel had to fall in line with the times and reclaim the public’s interest.
To complete this huge transformation, Sid Lee Architecture bet on the city’s creative culture which distinguishes it and gives it appeal.
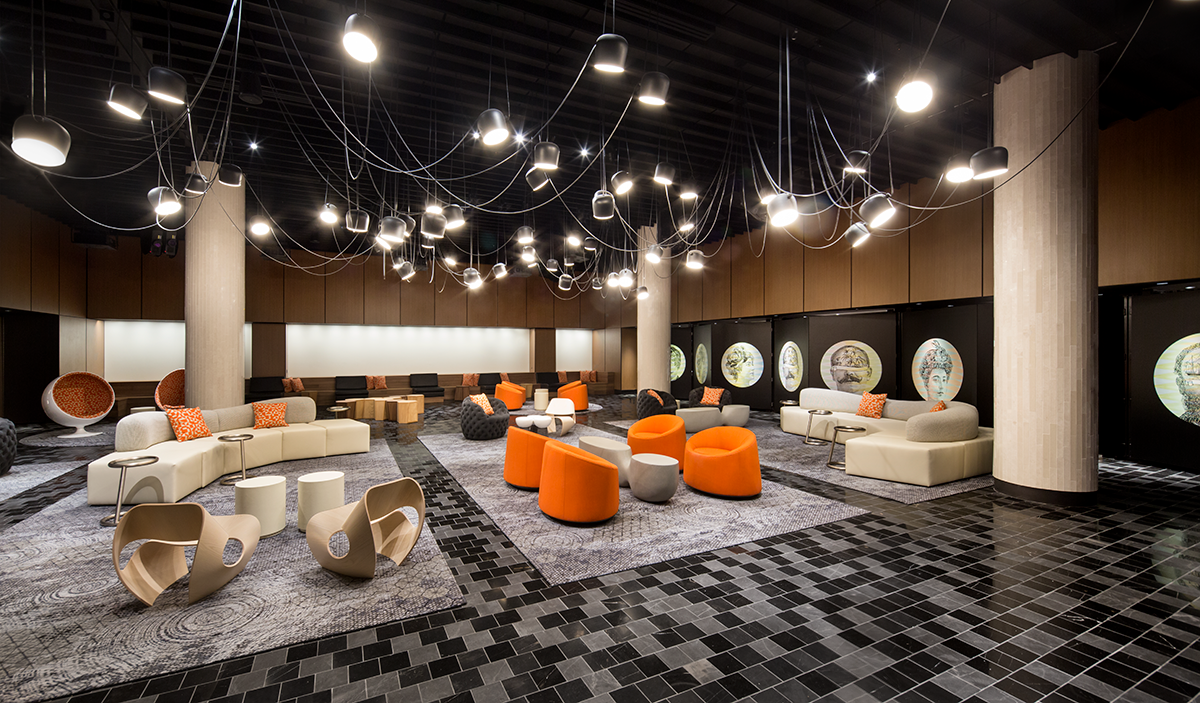 Agora – Photo © Stéphane Brügger
Agora – Photo © Stéphane Brügger
“It has to be said that the people at Ivanhoé Cambridge were ambitious, affirmed Jean Pelland. For them, the hotel represents a magnificent calling card, they wanted to make a big move and completely rethink the space. They sincerely believed in the hotel’s potential to shine within the city and well beyond.” Numerous traditional spaces have been totally renovated to give life to new functions and service, without altering the building or the hotel itself, the architect pointed out at the time.
NEW PERSPECTIVES
The hospitality trends has changed a lot in 60 years. The Queen Elizabeth comes from a time when hotels were somewhat closed in on themselves, and where visitors, who were cut off from the outside world, enjoyed exclusive services.
“Today, a hotel is not just a hotel: it’s an urban destination, says Sébastien Théberge, Vice-President of Public Affairs at Ivanhoé Cambridge. And what users hope to find there is an open environment.”
“We opened the hotel up on the city to invite Montrealers to take ownership of the spaces, as if it was an urban facility that was accessible to everyone” , said Jean Pelland.
To do so, the architects created a large transverse passageway on the ground floor, in addition to piercing the facades and giving each of the hotel’s commerces access to the street.
Thus designed, the central aisle focuses on the reception area while still providing access to the various commercial amenities: café, bar, restaurant and Artisans market. Accessible from the outside and inside, they enrich the hotel experience for clientele and for the population of Montreal.
The materials used contribute to defining the hotel’s new face; the architects drew references from the location’s history for their creative work. The hall’s tones of black, bronze and cognac, as well as the timeless materials reminiscent of the 1970s attest to that.
The blend of past and present is both powerful and subtle: as such, the large central hall is marked by columns and bordered by imposing marble-covered pillars, but its ceiling is decorated with long laser-cut golden plaques, creating delicate geometric motifs.
OPENING ON THE CITY
KRÉMA CAFÉ
The Kréma café offers a moment of relaxation to passersby and hotel customers alike.
A transitional space between the outside and the hall, it borrows many of the hall’s decorative elements: wood components, ceiling elements, marble and earth-toned stained materials.
Its flooring in black and white ceramic with triangular motifs, also joins it to the neighbouring restaurant as well as the Artisans market.
Directly in front, the aforementioned market makes use of the hotel’s kitchens which were newly opened up, to truly highlight the artisans work. Various themed counters offer the public local products or products prepared under the management of the hotel’s renowned chefs, for take-out or to be eaten on site.

NACARAT
In the evening, it’s the Nacarat bar’s moment to shine, with its decor that is deliberately inspired by 1970s Rock and roll period.
The tones of copper and brass, as well as the upholstered furniture contribute to creating a chic but relaxed atmosphere. Here the hotel structure’s standard low ceilings were a real headache for the designers, who used mirrors and created an alcove to play on the proportions and change the perspective of the space.

The specially designed terrazzo flooring creates an elegant and attractive decorative motif on the ground. The beige or cream seats are another decorative motif, while the royal blue booths and orange chairs offer a conversation of complementary colours. At the entrance, the hall’s marble pillars remind of the link that the space maintains with the hotel.
ROSÉLYS
At the Rosélys restaurant, transformation goes hand in hand with opening up the space.
The dining room, nestled in between the open kitchen (which is used as a passageway to the Artisans market) and a huge, newly fenestrated facade completely takes on its role as link between the city and the hotel. The magnificent view of the Marie-Reine-du-monde Cathedral is of rare magnitude in Montreal.
The inside uses the decorative codes of the hotel’s common areas and creates its own signature by the addition of armchairs and an olive-coloured bar, as well as a series curved booths in a deep yellow. The walls welcome longitudinal art with shimmering colours and a group of vertical elements made of wood, while the decorative elements on the ceiling, including a long reflecting necklace, complete the decor.

AGORA – WHEN AND HOTEL COLLIDE
Circling back to the Agora, the last common space on the ground floor that provides the hotel with a unique piece of equipment. A marriage between an inside public square and a multifunctional space, the Agora welcomes passersby in an eclectic and theatrical space that offers many seat configurations that adapt to the needs of the moment. We find multimedia elements from the Cité Mémoire project as well as small hidden kitchens, allowing it to easily transform into a reception hall.
A distinctive mark in the hotel’s renewal: the creation of a pathway punctuated with artwork that could become a destination unto itself. “We added a layer to the hotel-guest relationship, explained Martin Leblanc: a dimension of discovery.” All over the hotel we can discover dozens of pieces of artwork carefully positioned throughout the spaces.

The selection of works, undertaken with the help of the MASSIVart agency, favours Canadian artists, just another way to entrench the hotel in its environment..


The collection includes 123 pieces of varied technique and scale and culminates on the 21st floor where many works are gathered in a space that gives the impression of being an art gallery. A testament to the serious nature of their process, the hotel even produced a catalogue to help visitors fully benefit from this program.
Additionally, two new sculptural staircases create a bridge between architecture and works of art, connecting the space vertically and offering new paths of communication between the main floors.
The first, unfurling from the reception area, creates a graceful white curve that reaches up to the 3rd floor (CoLab 3). The contrasting black steps, highlighted by lighting which detaches them from the structure, seem like they are floating.
The second “art staircase” connects the ground floor with the metro level, where it acts as a visual cue. Also made in a spiral, it is embedded in many amber coloured glass panels which dictate a rhythm, decompose movement and reflect the light at different angles.
BUSINESS CAMPUS
On the second floor,
the hotel kept its large classical reception halls, but significant work has been undertaken on the common spaces that act as preludes to the conferences, diners or presentations that are held there.
“In Montreal, affirmed Martin Leblanc, these spaces are as important as the conference halls themselves. It’s there that we, network, meet and it’s often the most interesting part of the event.”



The spaces therefore are treated accordingly. The large main corridor is laid out like a living room, with armchairs and artwork and many areas were created to take one’s time or enjoy informal meetings.

Hotel Fairmont Le Reine Elizabeth, 2e étage – Photos © Stéphane Brugger
The third floor of the hotel completely changed its function. The rooms it housed were dismantled and the space created was transformed into personalized working spaces, named CoLab 3.
This new business campus constitutes a masterpiece within the project’s strategic vision, offering the clientele a series of collaborative spaces to promote creativity.
Inspired by the open-concept environments found in start-up companies or shared working spaces, the layout of CoLab3 favours a playful approach. The whole thing was designed to welcome company seminars, creative retreats or team-building meetings, for example.
The adaptable design includes 13 themed rooms which offer visitors the possibility of so many adventures. For example, we can find open and casual presentation spaces with stadium seating or poufs, but also closed meeting rooms that remain designed to awaken the senses.


Finally, another which seems like it is taken straight out of the Dr. Strangelove movie, plays the game of roundness and theatricality: the black decor creates a contrast with a white circular table encircled by ten or so leather armchairs that seem to be waiting for important representatives that have come from across the globe. On the wall, an assembly of curved screens allows audiovisual presentations to be displayed.

This meeting floor is also connected to a terrace which is a real addition to the hotel’s offer, as it includes a rooftop that was not previously used.
Here, the magnificent view overlooking the Place Ville Marie Esplanade and McGill College Avenue allows you to cast your gaze over the part of Montreal’s downtown that Ivanhoé Cambridge is in the midst of completely renewing
LENNON & THE ROYAL VILLE-MARIE SUITE
Some hotels are associated with important moments in the history of popular music. We automatically think of the Chelsea in New York, but the Queen Elizabeth is among them. It was in fact here that John Lennon and Yoko Ono held their second “Bed-in for Peace” in 1969, and during which trip they recorded the song “Give Peace a Chance.”
If it was possible to reserve the mythical 1742 suite where it all took place, before the renovations, the hotel decided to take advantage of its unique history and deepen its relationship with Lennon.
“In this era, states Martin Leblanc, each brand, each hotel, tries to build a narrative to illustrate its unique character. Here we have decided to showcase this story”. The suite therefore includes many nods to the celebrities that occupied it for a few days, whether through the furniture or the artwork that we find there.
Suite John Lenon & Yoko ono – Photo © Félix Bernier, MASSIVart


Lennon admirers will appreciate the wall of audio and video documents gathered behind the facades of cabinet drawers, like a huge archive unit. They will even be able to strum the guitar provided to chant the classic song written by the ex-Beatle or relive the Bed-in through a virtual reality headset.
Accessible through a private elevator, it offers versatile spaces like the dining room that doubles as a conference room, with technological equipment hidden within the furniture. Each of the adjoining rooms benefits from thought-out designs that achieve wonderful balance between luxuriousness and sobriety.

CORONATION
The ultimate creation, the Espace C2, is a new equipment built on the building’s rooftop. This large conference room which originated from a partnership between Fairmont and C2, is another element of appeal.
As its hosting establishment, it targets worldwide business clientele looking for extraordinary experiences. Taking advantage of the unique situation offered by the rooftop, Sid Lee Architecture made a prototype of a new kind of conference room, adapted to the current business culture.

Salon Gold – Photos © Stéphane Brugger
Commerce, community, culture: here are three pillars that guided the Queen Elizabeth Hotel’s entire revitalization project. Respecting this framework, an overhaul was undertaken by the architects to define what these strategic social pillars represent today in the hotel industry, and thus orient the hotel’s new incarnation.
Martin Leblanc and Jean Pelland admitted having undertaken the project somewhat naively; we cannot help but acknowledge Sid Lee Architecture’s often audacious approach. “It was the first time that we worked on a hotel, and it brought a breath of fresh air to our approach. It contributed to defining the project’s unique personality.”



