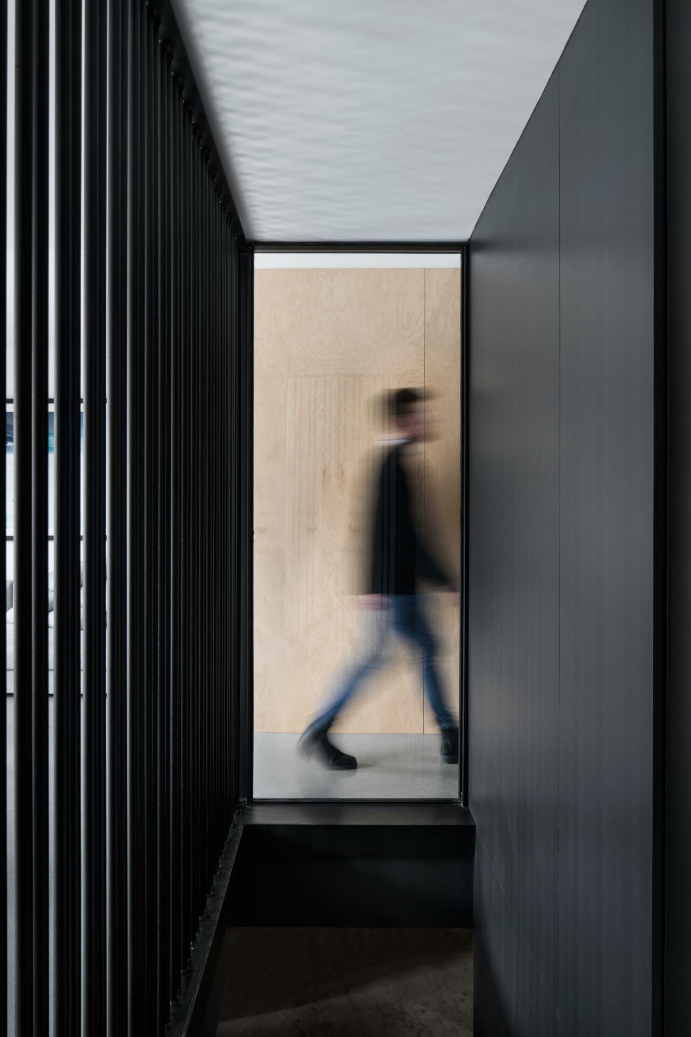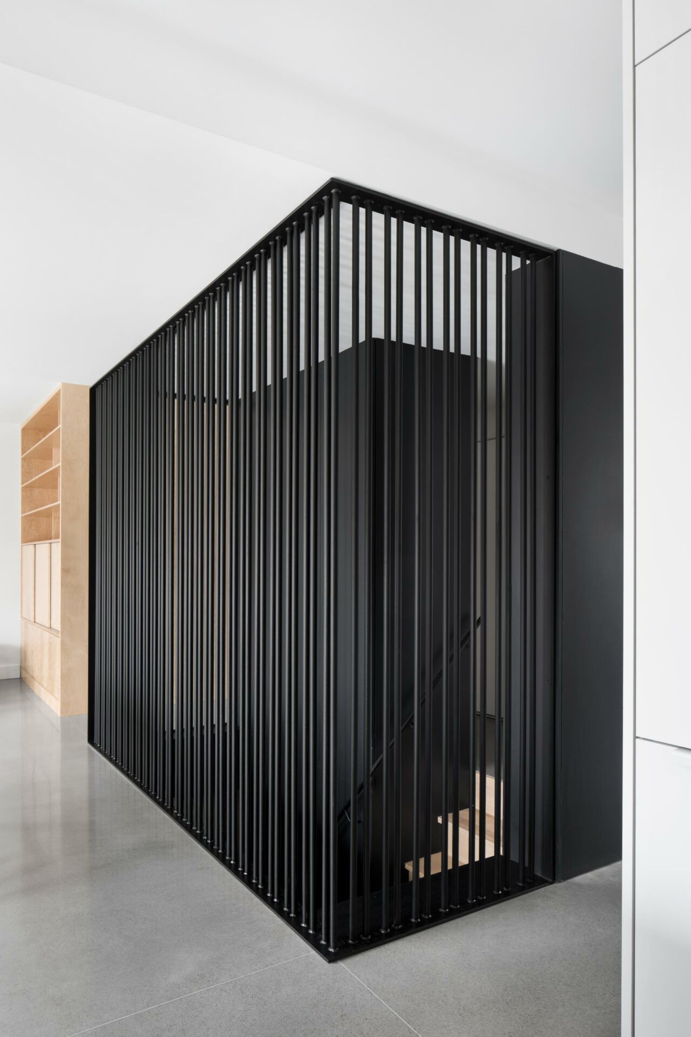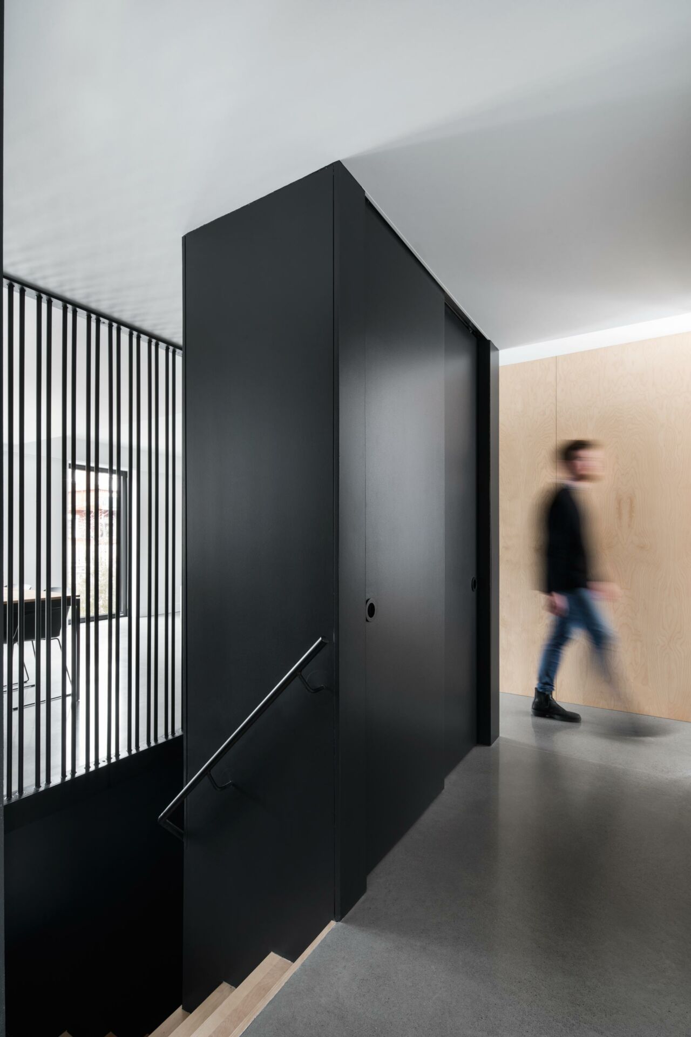




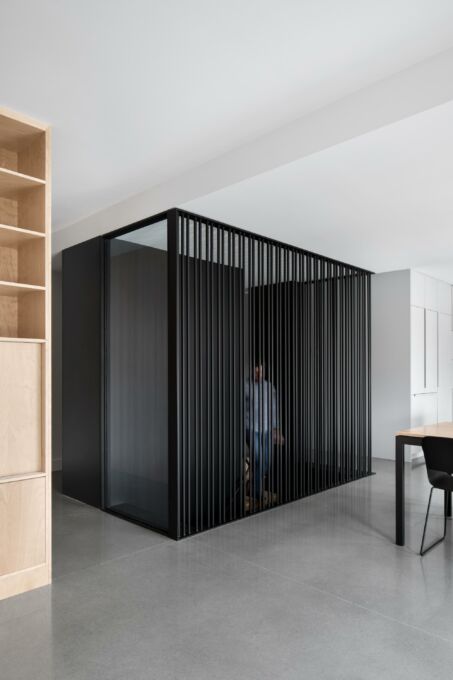
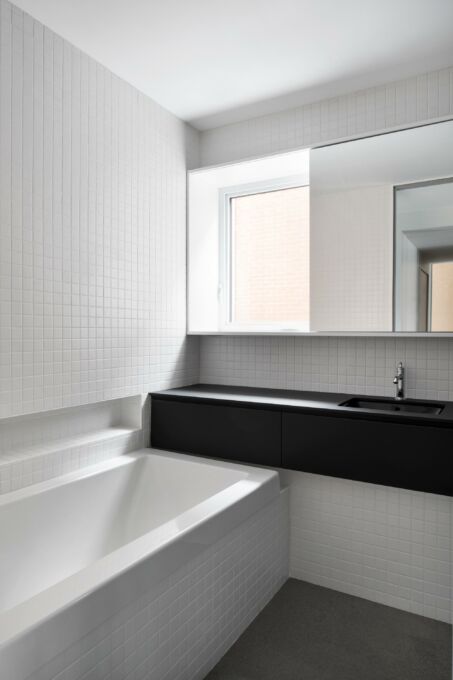
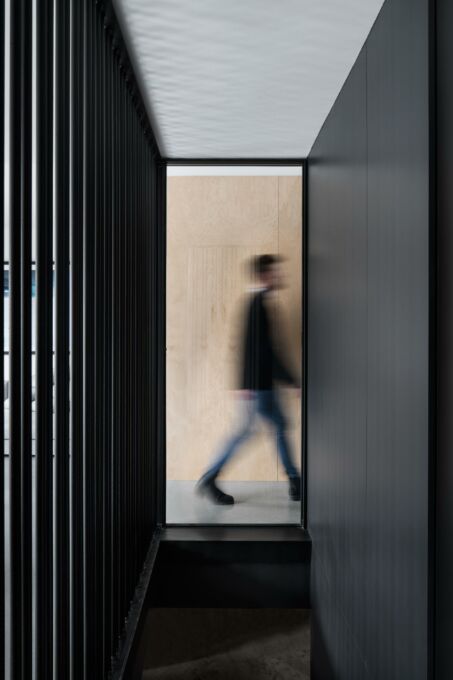
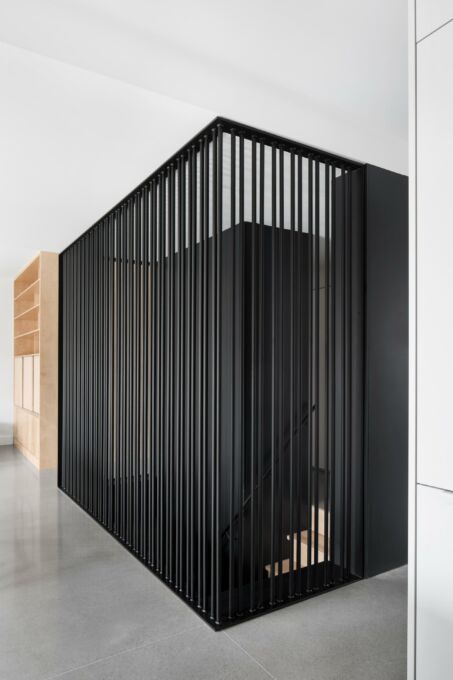
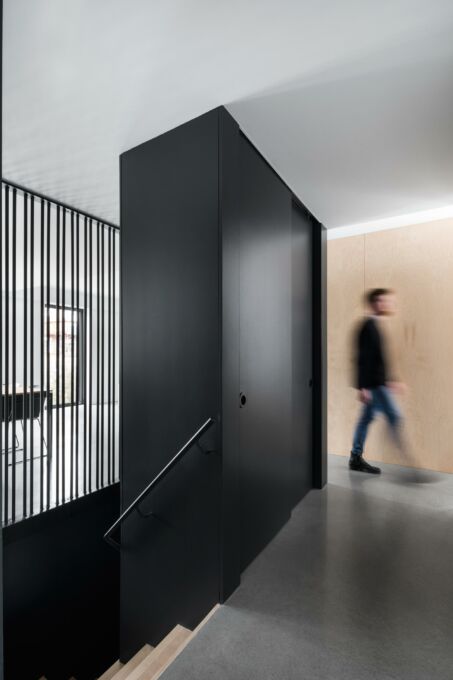
Share to
Résidence Bessborough
GRANDS PRIX DU DESIGN – 12th edition
Much more than a renovation, the Bessborough Residence project totally reinvents the ground floor of a Montreal duplex dating back to the 1950s. The redevelopment is more open, offering a space that brings together the kitchen, dining room and living room, whose respective limits are delineated by three volumes of contrasting materials, colours and opacity. Across from the living room, the volume with Russian birch covering contains a library and conceals a walk-in that opens onto the bedroom opposite. In front of the dining table, the central volume houses the new vertical passage around which the circulation is organized, a staircase with black steel rods. This permeable volume anchors and defines the space while letting light in. Finally, the kitchen is bounded by a pale grey volume that conceals various service functions and the bathroom on the other side.
The jury emphasized the thoughtful and finely executed aspect of the project, with each element clearly mastered. The choice of materials and the colour scheme are effective and coherent, and everything is in keeping with the structural logic of the interior which, while espousing minimalism, succeeds nonetheless in introducing a poetic touch.
-
Design
_naturehumaine architecture & design -
Category
Prix Espace résidentiel de 1 600 pi2 ou moins ex æquo -
Website
naturehumaine.com









