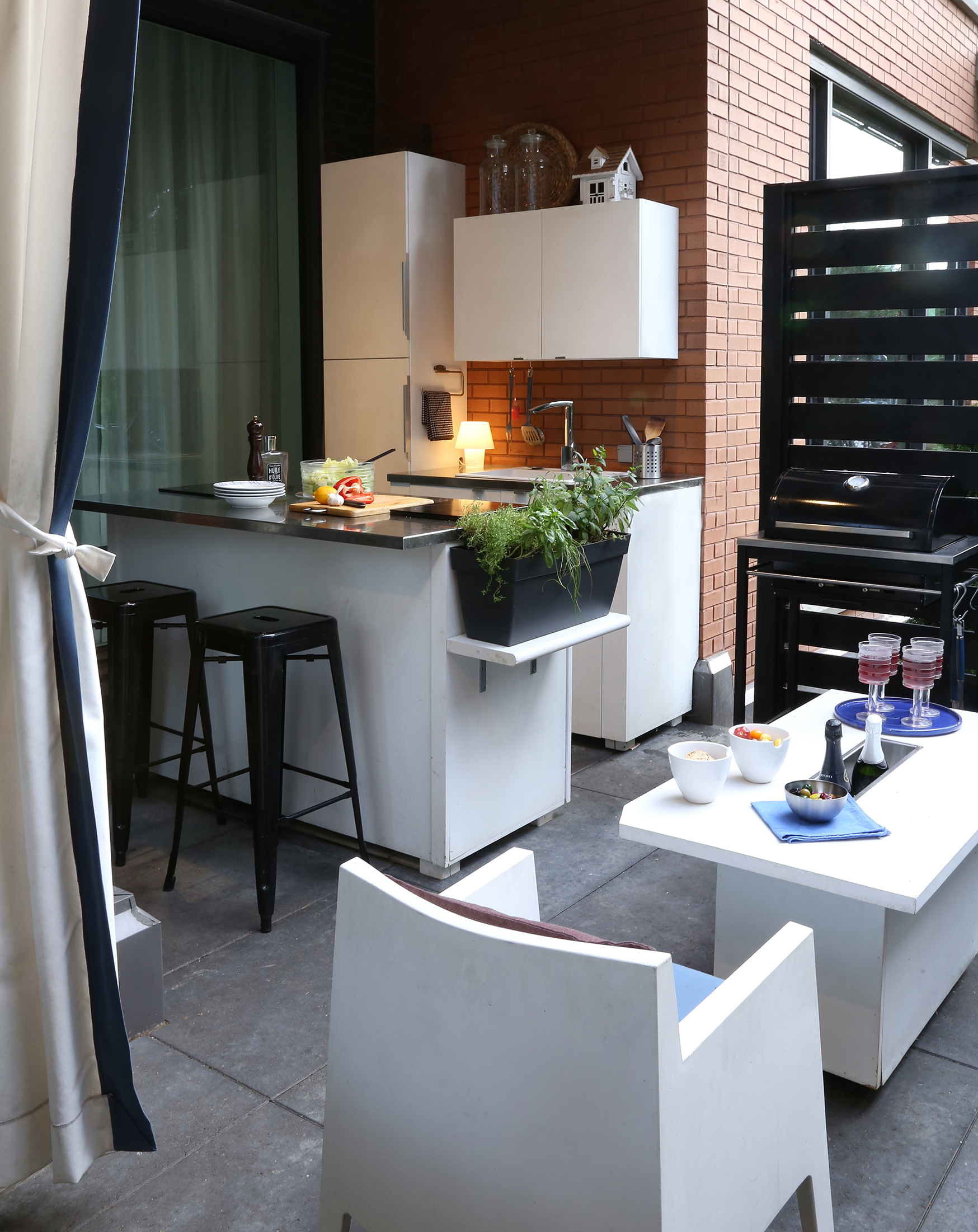Project / Published on December 21, 2020
Share to

Philippe Dagenais
The Big Leap… Downsizing done right!
“Less is more”
– Ludwig Mies van der Rohe, architecte eccezionale
By Madeleine Champagne
Philippe Dagenais, a star in the world of design for decades, has own several houses he decorated himself along the years. Cherishing fond memories of them, including Habitat 67 where he lived for 11 years, a lifestyle choice was made. Wanting to enjoy his freedom of action, he recently took the plunge and went from a 4,000 square foot home to a 1,200 square foot condo unit.
A successful affair, if any! As soon as you cross the threshold of this new condo, you feel everything except the feeling of “smallness”. Quite the contrary. You are instantly caught up in the harmony, light and elegance of the place.

The secret of his success? The fundamental choices that Philippe Dagenais imposed on himself from the start. First: The chosen district: Saint Lambert, a happy cocktail of greenery and niche shops. Second: a new building, well soundproofed, with beautiful windows, 11-foot ceilings that give a space perspective and more. Third, the possibility of modifying blueprints, so to design a terrace three times the size of the usual balcony and to install a full outdoor kitchenette. “Barbecue” at its best, point blank.

Sold with all its furniture, nothing was moved from his last house, except a few “musts” … among others, a spectacular chair by Philippe Stark, a sculpture and a mural by Jean-Jacques Bessner, the ” black Milanese ‘mushrooms’.


Deeply inspired by the great designer Andrée Putman who advocated for rigorous interiors with clear lines and a voluntary absence of architectural gesticulation, we find in Philippe Dagenais these principles, through his geometric shaped furnishings and modern accessories declined in his favorite palette, white and black, enamelled with a few touches of gray, combined with the satin shine of silver materials. The floors are all white, adding a uniformity and a sense of length to the condo.


The lighting in the condo is extremely strategic and diverse. Visible and hidden light sources bounce off the surfaces, illuminated as if natural light were licking them to shine. Indirect lighting above the main dining table creates a high volume and let’s the space breathe. A sculptural mural in the living room, speckled with small lights, is the highlight of the decor.


Finally, a great challenge of “downsizing” was brilliantly taken up, that of storage. Tour de force! Philippe Dagenais made storage units almost invisible, thanks to innovative design tricks. Proof of this is a huge black dresser, a totem pole that occupies a section of the wall in the main room, but so well integrated that you think you see an architectural addition.
In conclusion, Philippe Dagenais’ new condo is an airy, practical place to live in, where space is redistributed so well that we move around with grace and fluidity.



