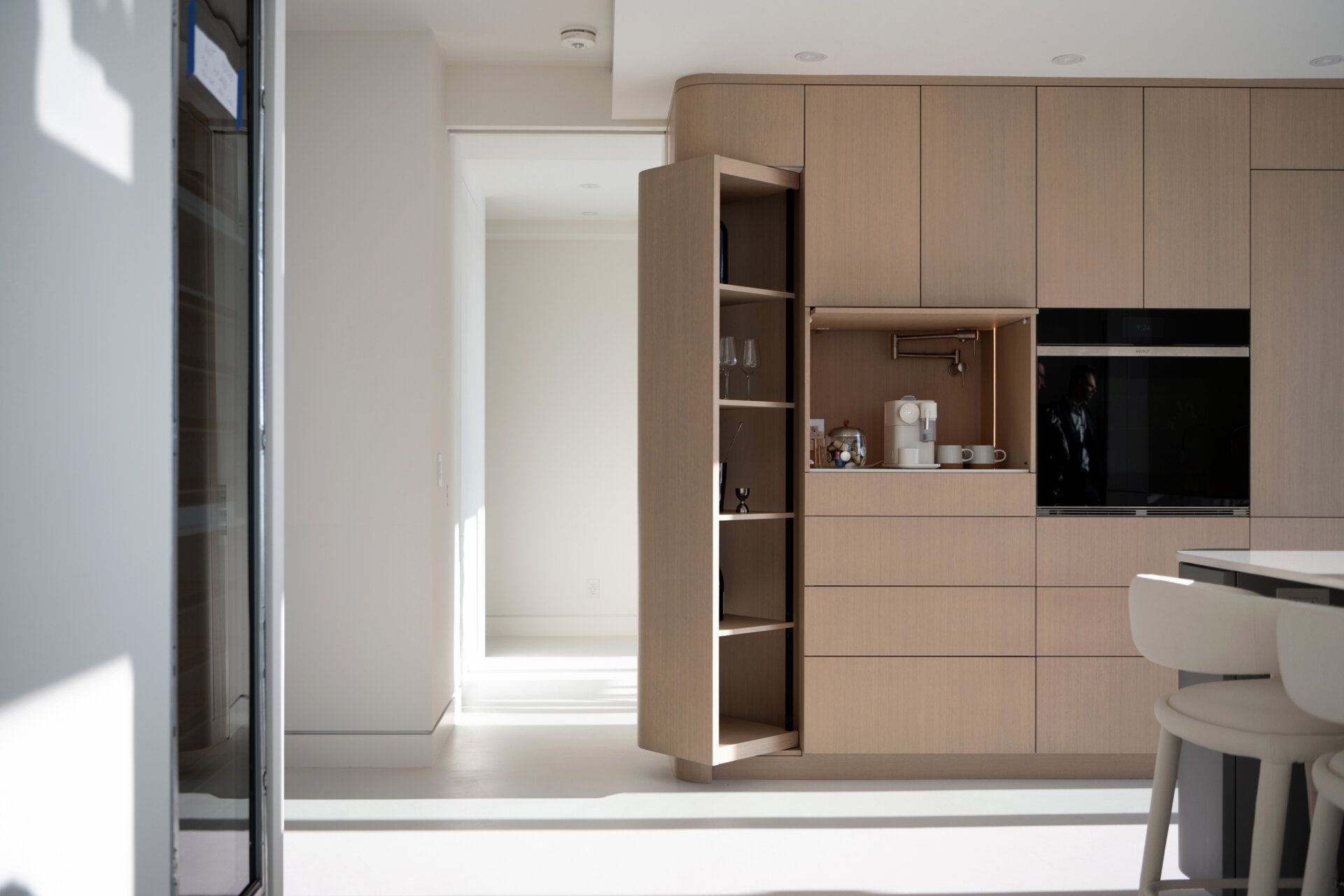










Share to
Design Chronicles: Chapter 2
By : Zenergy Communications
The transformation of a waterfront penthouse.
Design Chronicles is Hettich’s latest video series dedicated to inspiring architects and designers by showcasing how high-quality European hardware can revolutionize interiors. Chapter 2 of the series explores the transformation of a 1,300 sq. ft. Toronto waterfront penthouse, exemplifying how intelligent hardware integration can unlock the full potential of compact urban spaces.
The original layout was confined and inefficient, with obstructed views and underutilized storage. The solution? Remove partition walls, open sightlines to the lake, and introduce light, flow, and functionality into every corner of the space.
In the kitchen, Hettich’s FurnSpin makes its debut in curved cabinetry, offering a storage system that both conceals and reveals, adding an innovative twist to the space, setting a benchmark for trend-forward kitchen concepts. FurnSpin’s visually captivating design removes the need for swing doors, improving access in tight or high-traffic areas and enabling previously untapped spatial layouts.
In the living room, Hettich’s TopLine XL sliding door system seamlessly conceals the television for a minimalist aesthetic when entertaining, while AvanTech YOU drawer runners, featuring integrated lighting and push-to-open systems elevate functionality in subtle, intuitive ways throughout the home.
Many hardware elements are manufactured with recyclability in mind and meet international certifications including ISO 14001 and EMAS, aligning with Hettich’s commitment to sustainable design practices.
This project showcases what’s possible when precision engineering and intentional interior design come together to create a highly functional, visually refined home.
Collaboration
Zenergy Communications North America Inc.












