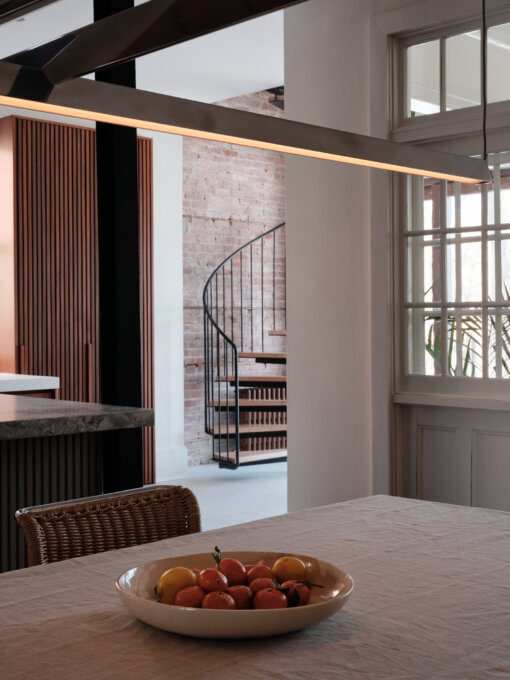










Share to
Résidence Cedar
By : Alexandre Bernier Architecte
GRANDS PRIX DU DESIGN – 16th edition
Discipline : Architecture
Categories : Residential Building / Private House > 2 000 pi2 (> 185 m2) : Bronze Certification
Cedar house
The semi-detached urban residence built in 1910 on the slopes of Mount Royal, near the city center, was acquired in 2020 by the current owners. The residence had to be renovated given its age, the lack of maintenance and the state of degradation of several elements. The building had been the subject of several more or less interesting and successful interventions by the previous owners. Nevertheless, several original elements were still present and needed to be highlighted. It should be noted that the original building had undergone an extension in 1920 designed by the Montreal architectural firm Ross and Macdonald.
The owners, under the spell of their new residence, wanted the soul of the place to be preserved, despite the major work that had to be undertaken. Several architectural elements had asked to be preserved. However, our way of living today is not that of the original era of the residence. More natural light is sought as well as friendlier, less hierarchical living spaces are desired for entertaining. The intervention required a lot of care, sensitivity and thoroughness. The clothes of this magnificent urban residence had to be sewn up and adapted to its time and not “patched”. Several questions arose:
How to live in the city in a contemporary way in a period house?
How to preserve the soul of the place while giving a second wind to the residence?
How can we manage to reconcile the requirements of modern construction, the contemporary needs of residents with the care required to enhance the interior heritage of the residence? How to restore value to this period house without losing its essence?
Materia as heritage and sensitive research
Materia (matter), in the broad sense of the term, was a fundamental concern of the project. New techniques, modern materials are often used to replace the original elements. This often results in a loss in the feeling of the place. Temporality (passage of time) is denied by the disappearance of wear and its patina. In order to preserve the soul of the Cedar project, several elements have been preserved and repaired, keeping traces of wear. The materials and products chosen for the replacement follow the direction of the original construction. Noble, natural or traditional materials are used and highlighted. The new windows are mahogany and the original stained glass has been incorporated by an art glazier into the modern thermos panes. The patterned ceramic in the entrance is traditional pigmented concrete. The fireplace mantle, thresholds and counters are in marble. The new wood floor is herringbone, in order to restore the breadth of the dining room. Certain original elements such as the massive brick walls, the steel columns and the cast iron heaters are also revealed in order to magnify them and affirm their presence.
The kitchen at the center of everyday life and hospitality
The kitchen is at the heart of the contemporary intervention. It defines the new place of reception and conviviality of our time. This new family kitchen open to the living area has taken the place of the old closed kitchen, reserved for the service of servants. This new friendly space replaces the old hierarchical structure marked by servants at the service of the masters. This space, which had already been renovated in recent times, was connected directly to the outside by a side service door in order to avoid crossings. The operation to open the kitchen to the dining room is added to a new terrace in the backyard as well as a new spiral staircase giving quick access to the first floor. The new kitchen is made of noble materials in the image of the residence and a classic rhythm. It affirms the contemporaneity of the intervention by large format and smooth panels. The cabinets are mahogany like the new windows and the marble countertops. On the floor, a white ceramic creates a light background and brings light and softness to the whole.
The interior atmosphere as heritage
The atmosphere and the interior feeling are treated for this project as a bequest of value, like an element of heritage. The soul of the residence is preserved by the use of materials, light and implementation aimed at maintaining the decorum so dear to its time of origin. This atmosphere refers to the act of living in the house and the influence that the interior environment can have on the feelings of the occupants.
Collaboration
Architect : Alexandre Bernier Architecte













