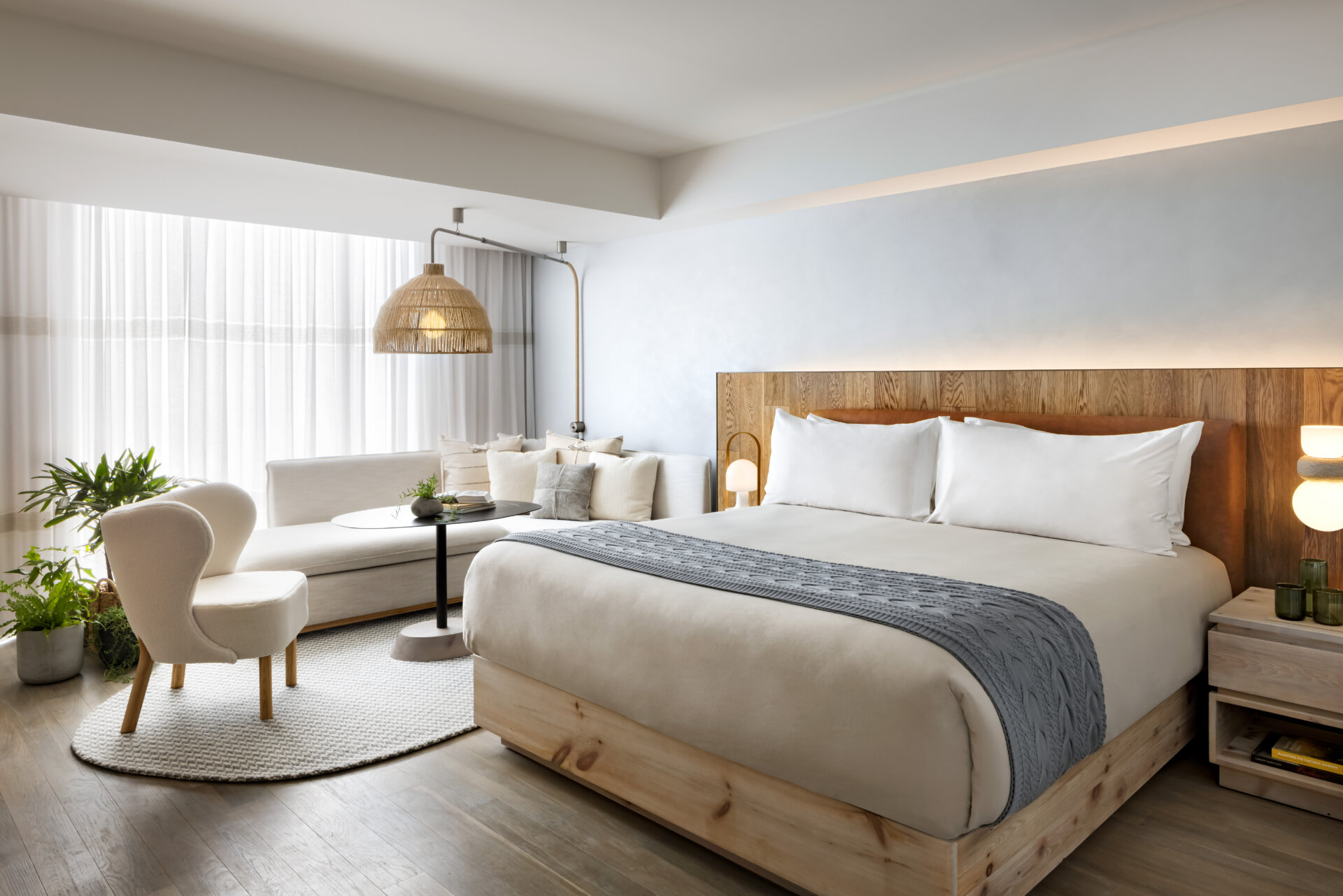-1019x680.jpg)
-1228x680.jpg)
-1020x680.jpg)
-1019x680.jpg)

-1005x680.jpg)
-1019x680.jpg)
-1019x680.jpg)
-1019x680.jpg)
-1019x680.jpg)
-1019x680.jpg)
Share to
1 Hotel Toronto
By : Rockwell Group
GRANDS PRIX DU DESIGN – 16th edition
Discipline : Interior Design : Grand Winner
Categories : Other categories in interior design / Unclassified Category in Interior Design : Gold Certification
1 Hotel Toronto is Canada’s first mission-driven hotel that celebrates the beauty of Toronto’s natural environment and offers an urban oasis in the heart of the city. Steps away from the city’s bustling entertainment district and iconic landmarks, 1 Hotel Toronto, is located at 550 Wellington Street West. The first of its kind in Canada, 1 Hotel Toronto will introduce the city to a new standard for a sustainable luxury experience. Its design is anchored by efforts to lessen environmental impact; wellness; and resiliency.
A bustling city with nearly 2 million residents, Toronto is also a natural place, located on the northwestern shore of Lake Ontario on a broad plateau interspersed with rivers, ravines, and an urban forest. Rockwell Group’s design concept for 1 Hotel Toronto reframes the city, turning its urbanism inside out, asking, “What if a luxury hotel was an inviting portal to the natural world, instead of a flight from it?” Our material palette takes inspiration from the muted colors of the lake and the contrasting colors of the passing seasons and features reclaimed timber, native plants, board-formed concrete, and local marble. These materials then shape spaces into alcoves/pods that delineate program and are interspersed with lush, green circulation. The following tenets are central to our design:
- Prospect/Refuge: Reinterpret the culture and energy of Toronto from a place of calm.
- Retreat: Pare back to the fundamentals—light, color, texture.
- Nature-inspired: Celebrate Toronto’s microclimate and geography. Frame: Guide guests to a greener perspective.
- Connect: Touch the local environment.
- Community: 1 Hotel Toronto is a place for locals and guests to come together.
The hotel entry and lobby bring warmth to the glass building, creates a light box at night, and creates a feeling of seamlessness between indoors and out. The entry is framed with a mix of granite and limestone boulders, maple trees, local plants, warm wood, and a trailing green canopy. Inside, guests encounter a lobby with 15’-high ceilings and reclaimed Elm wood flooring and shelving sourced from a dismantled barn in Ontario. The nest-like environment features a living green wall, found objects, local stone and reclaimed furnishings from materials such as elm wood and teak root.
A stone wall with wood-like striations, carved out of glacial activity along nearby Eramosa River, serves as the backdrop to a loon-inspired art installation designed by Toronto-based artists Moss & Lam behind the check-in desk.
The modern 1 Kitchen has a built-in feeling updated for today, in a glass-walled conservatory-like space with a vaulted wood ceiling and curved trusses hung with greenery.
The outpost of this upscale, organic Mexican restaurant will follow the design cues of the hotel, with sand-blasted textured wood, greenery, wooden dining chairs crafted by Benchmark, reclaimed live edge wood tabletops, artistic handmade vessels, and modern, vibrant lighting. A trellis ceiling will be hung with greenery.
City and lake views are the star of the rooftop bar, with sliding glass walls and a retractable roof. A woven rope ceiling is interspersed between wood beams and reclaimed Elm wood lines the floors. Leather and lambskin accents evoke Toronto’s fauna.
Light and airy guestrooms feature sliding barn wood doors dividing the bedroom and bathroom. Rockwell Group is adding warmth to the Carrera marble bathrooms with Hickory wood surrounds for the vanities. A natural figured wood accent wall is added behind the bed, with a leather headboard. An art piece comprised of a fallen tree fragment, sourced by a local wood studio, hangs at the desk.
Collaboration
Interior Designer : Rockwell Group



.jpg)
.jpg)
-1920x1281.jpg)
.jpg)

.jpg)
.jpg)
.jpg)
.jpg)
.jpg)
.jpg)