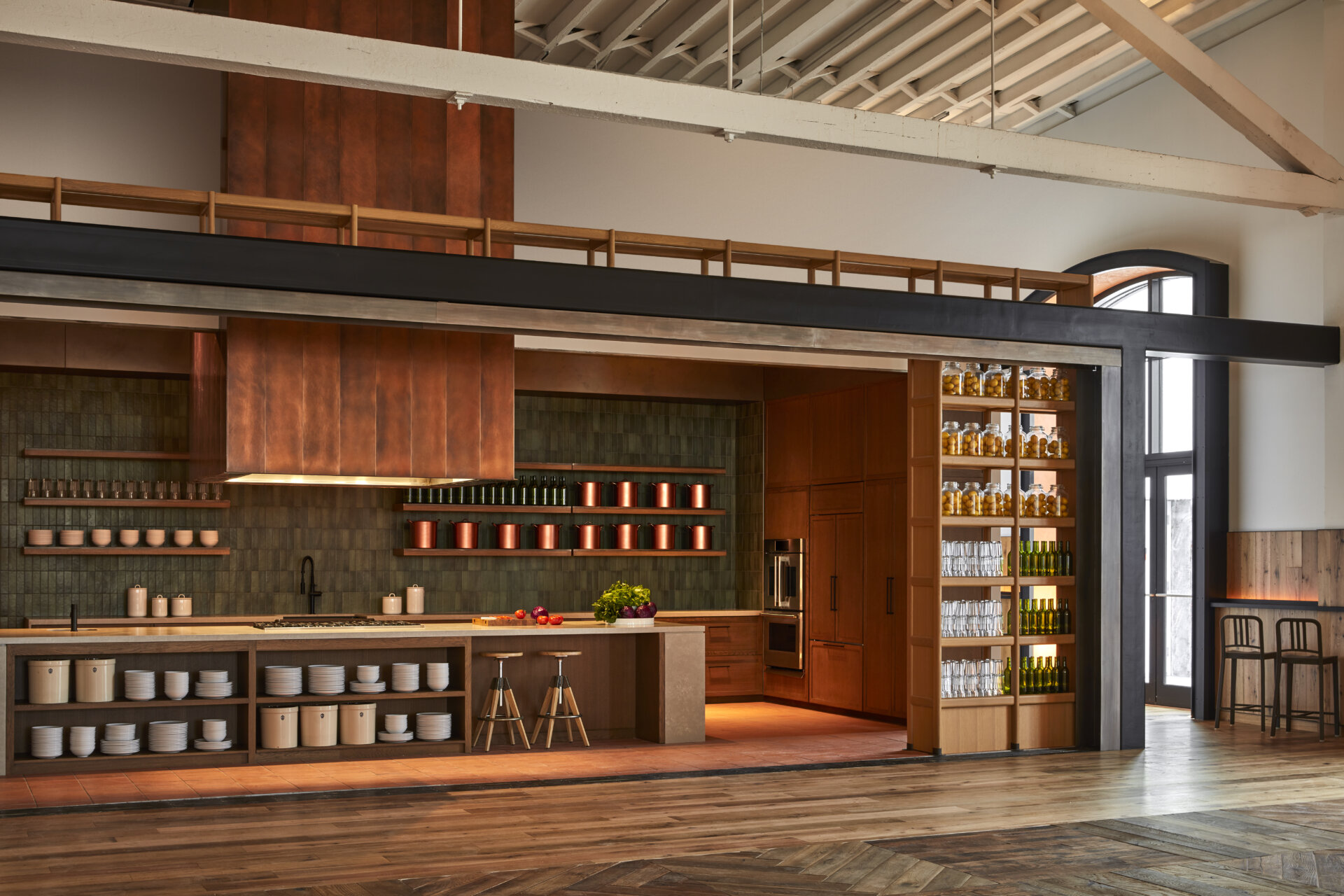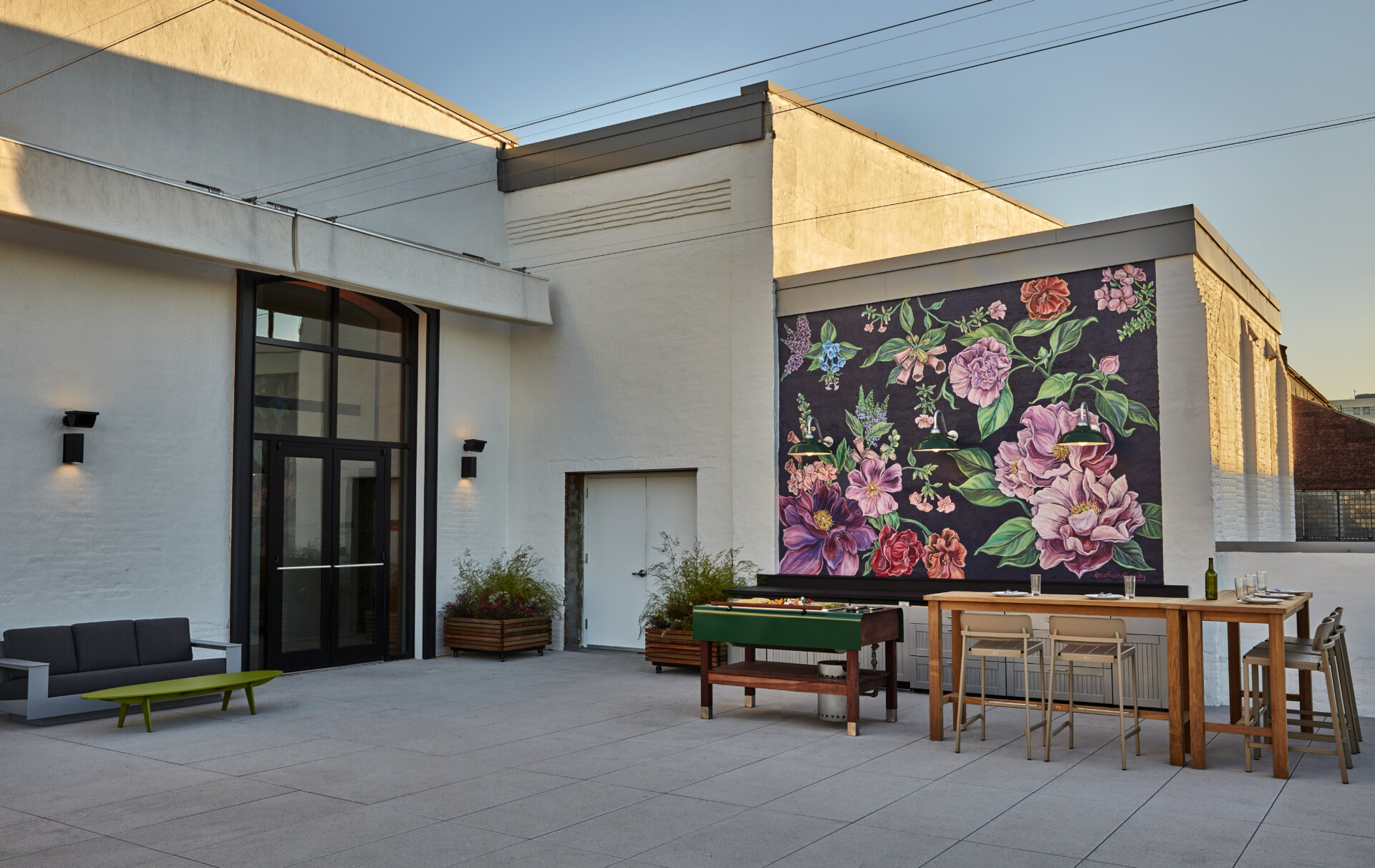








Share to
Cohen Community Food Rescue Center
By : Rockwell Group
GRANDS PRIX DU DESIGN – 16th edition
Discipline : Interior Design
Categories : Commercial Space / Commercial Space 1,600 - 5,400 sq.ft. (150 - 500 sq.m.) : Gold Certification
City Harvest pioneered the food rescue movement in NYC with a delivery model that is fast, fresh, and free for families in need. Since its founding in 1982, City Harvest has fed New Yorkers in times of crisis, and with the COVID-19 pandemic causing the city and its economy to suffer, the number of New Yorkers who rely on City Harvest has skyrocketed and is expected to remain high in the aftermath of the global crisis. Larger and more flexible, City Harvest’s new home, known as the Cohen Community Food Rescue Center, is composed of two adjacent two-story buildings containing a state-of-the-art kitchen and event space with a modern demonstration kitchen and rooftop terrace, including an outdoor grill and river views. The space is flexible for a variety of events including cooking demos from notable chefs, events with corporate volunteers, agency partners, supporters and community members.
Our inspiration was twofold. First, because of City Harvest’s inextricable ties to the City and its mission of reclamation, we used repurposed materials such as reclaimed wood from barns in the Northeast U.S. and outdoor furniture made of recycled plastic. Second, because the venue is being designed with the world’s top chefs and culinary experts in mind, we wanted to ensure that the space was beautifully appointed with a warm, residential, and inviting expo kitchen that is intuitive and contemporary for guests and chefs alike.
Guests are greeted in a wood-clad reception area with a millwork reception desk and open oak casework behind for flexible display and branding moments. A reclaimed patchwork inset carpet from vintage remnants adds texture and warmth. Guests have a view into the expo kitchen through a sliding steel screen and burnished steel shelving system and pass-through counter with a chalkboard paint die.
The open expanse of the event space has a reclaimed oak wood floor in different plank sizes, colors and orientations. The wood continues up the wall to create the wainscoting for an immersive, three-dimensional experience. An uplit black metal drink ledge with provides another place for guests to mingle. Deep green industrial-inspired pendants have a white interior and brass accents for soft, warm light. Existing arched openings that lead to the outdoor terrace were framed in a hand-applied plaster material to accentuate the depth of the portals.
The demo kitchen opens up to the event space but features semi-transparent metal sliding doors for privacy. The warm, residential, and inviting kitchen places the chef on display and offers opportunities for guests and visitors to sit around the island and interact. A millwork back wall has been custom-designed to respond to chefs’ needs and a swinging door leads to the banquet kitchen. Rectangle terra cotta floor tiles from Italy complement matte green wall tiles at the back of the kitchen. A monumental brushed copper stove/oven hood adds to the grandeur of the kitchen.
An outdoor kitchen and lounge areas, featuring modular planter boxes, a fixed counter, gooseneck green lamps, furniture made of out recycled milk jugs and a Caliber by David Rockwell grill, give the terrace the flexibility to accommodate numerous activities and events. A mural by local artist Natasha May Platt serves as the background to outdoor kitchen. Platt’s mural features bright, bold wildflowers native to New York State and connects the terrace to its surrounding habitat as well as City Harvest’s immersive art program featured through the new headquarters.
Collaboration
Interior Designer : Rockwell Group











